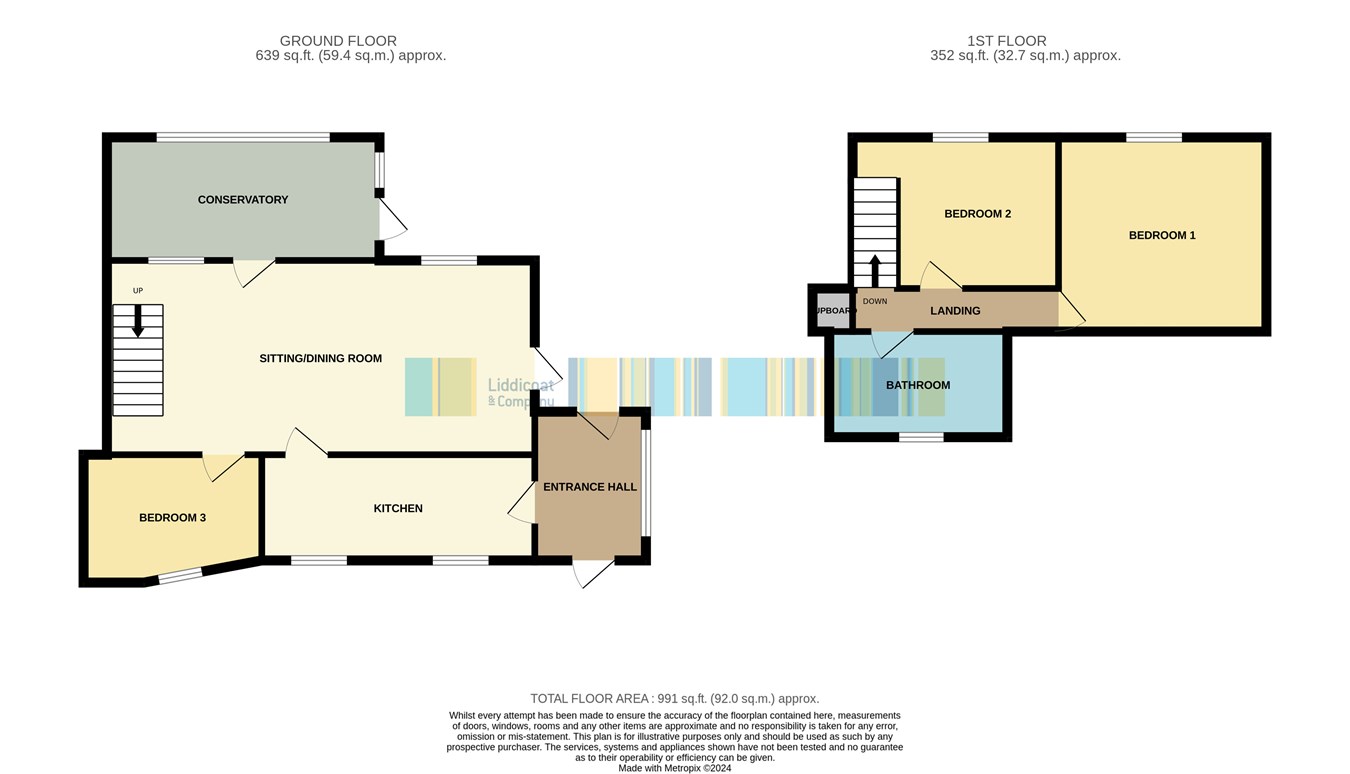End terrace house for sale in Polgooth, St Austell PL26
Just added* Calls to this number will be recorded for quality, compliance and training purposes.
Property description
Properties of this type and style rarely become available is this lovely village so early viewing is recommended.
Side porch/Utility Room
8' 9" x 6' 6" (2.67m x 1.98m) With part glazed door leading into the entrance and part glazed door leading to the rear garden, wall mounted gas boiler, plumbing for washing machine, door to the kitchen. UPVC window to the side.
Kitchen
16' 1" x 6' 2" (4.90m x 1.88m) finished with a clay tiled floor, fitted with a range of base units with solid wood work surfaces, space and plumbing for washing machine, sink unit, window to the front, small Cornish range set into a recess with part exposed stone wall, built in shelves cupboard to the side, door leading to the lounge/dining room.
Lounge/Dining Room
25' 3" x 11' 3" (7.70m x 3.43m) With ceramic tiled floor, fireplace with flue ready for a woodburner, stairs to the first floor, two recessed cupboards, two windows to the front with window seats, door leading to the conservatory, open beamed ceiling, door to the study/bedroom three.
Bedroom 3/Study
10' 9" x 7' 7" (3.28m x 2.31m) Arched inglenook, window to the side and front, open beamed ceiling.
Conservatory
16' 1" x 7' 3" (4.90m x 2.21m) clay tiled floor, door leading to the rear garden.
Landing
With very deep recessed storage cupboard.
Bathroom
11' 8" x 8' 7" (3.56m x 2.62m) Fitted with a white suite comprising panelled bath, low level W.C. Wsah hand basin, window to the front, towel radiator, arched ingelnook, Mira sport shower over the bath.
Bedroom 2
12' 2" x 9' 0" (3.71m x 2.74m) max UPVC window to the rear, arched wardrobe cupboard.
Bedroom 1
12' 3" x 11' 4" (3.73m x 3.45m) Window to the rear.
Outside
From the village road there is access to the side porch. From the porch there is a door leading to the rear garden which is nicely enclosed and offers a natural looking garden with a variety of different shrubs and plants, plus gravelled seating areas and steps leading to a further area with pathway and further shrub borders leading to a parking area suitable for several cars accessed from the road above. There is also a small stone shed and a useful open store suitable for storing wood.
Property info
For more information about this property, please contact
Liddicoat & Company, PL25 on +44 1726 255951 * (local rate)
Disclaimer
Property descriptions and related information displayed on this page, with the exclusion of Running Costs data, are marketing materials provided by Liddicoat & Company, and do not constitute property particulars. Please contact Liddicoat & Company for full details and further information. The Running Costs data displayed on this page are provided by PrimeLocation to give an indication of potential running costs based on various data sources. PrimeLocation does not warrant or accept any responsibility for the accuracy or completeness of the property descriptions, related information or Running Costs data provided here.































.png)