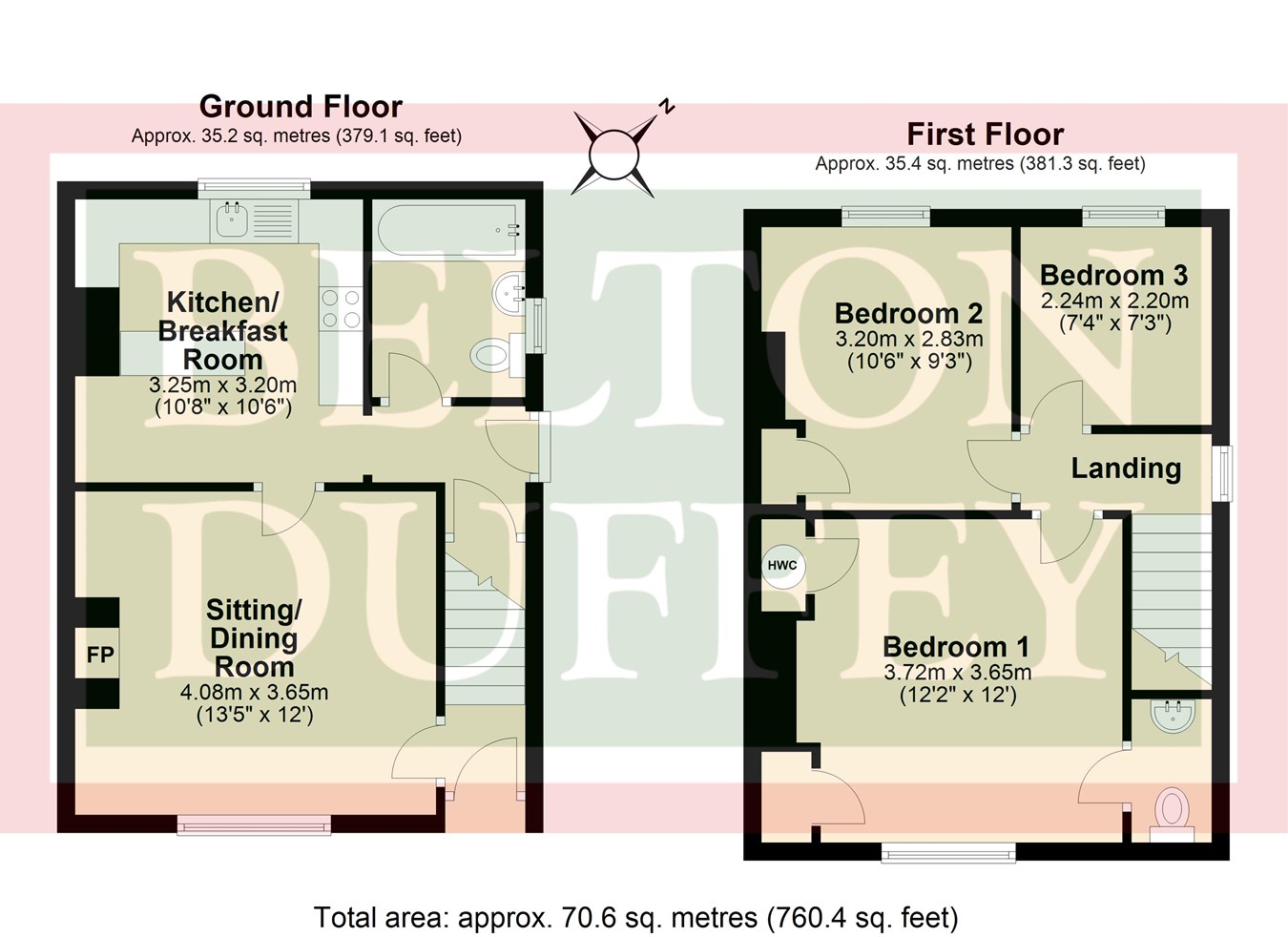Semi-detached house for sale in Mount Pleasant, Walsingham NR22
* Calls to this number will be recorded for quality, compliance and training purposes.
Property description
The property has been refurbished by the current owner including a well appointed kitchen/breakfast room, luxury bathroom, oak veneer internal doors and a wood burning stove in the sitting/dining room. The accommodation is decorated in neutral tones and comprises a side entrance hall, kitchen/breakfast room, sitting/dining room and a ground floor bathroom with 3 bedrooms, 1 with an en suite cloakroom, upstairs. Further benefits include UPVC double glazed windows and doors and exposed floorboards.
67 Mount Pleasant is being offered for sale with no onward chain.
The Medieval village of Walsingham is a centre of pilgrimage, it has two main Shrines: The 14th Century Slipper Chapel is the Roman Catholic National Shrine of Our Lady and the Anglican Shrine of Our Lady of Walsingham, while the Abbey grounds contain the ruins of the original Priory founded in 1153.
For a village of its size, Walsingham supports an amazing number of shops, mainly tourist/pilgrim shops but also a mini-supermarket, tea shops and 2 public houses. An old farmyard (owned by the Walsingham Estate) has been converted into a range of shops which boasts the award winning Farm Shop. The village also has a doctor's surgery and a primary school.
Linking Walsingham to the coastal town of Wells-next-the-Sea, some 4 miles away, is the Wells and Walsingham Light Railway. Walsingham is centrally located for Holt, Burnham Market, Wells-next-the-Sea and the market town of Fakenham.
Main water, mains drainage and mains electricity. Oil-fired central heating to radiators. EPC Rating Band D.
North Norfolk District Council, Holt Road, Cromer, Norfolk, NR27 9EN. Council Tax Band B.
Entrance lobby
A partly glazed composite door leads from the front of the property into the entrance lobby with the staircase to first floor landing, radiator and a door leading into:
Sitting/dining room
4.08m x 3.65m (13' 5" x 12' 0")
Fireplace housing a wood burning stove on a stone tiled hearth, exposed floorboards, UPVC window to the front and a door leading into:
Kitchen/breakfast room
3.25m x 3.20m (10' 8" x 10' 6")
A well appointed range of Shaker style base and wall units with laminate worktops incorporating a white ceramic sink unit, tiled splashbacks. Integrated oven and ceramic hob with a stainless steel and glass extractor hood over, spaces and plumbing for a washing machine and freestanding fridge freezer.
Breakfast bar with space under for stools, vinyl flooring, radiator, UPVC window overlooking the rear garden and an opening to:
Side entrance hall
Vinyl flooring, deep understairs storage cupboard and a partly glazed UPVC door leading outside to the side of the property. Door to:
Bathroom
2.20m x 1.69m (7' 3" x 5' 7")
A luxury white suite comprising a panelled bath with a chrome mixer shower and glass shower screen over, vanity storage unit incorporating a wash basin, WC. Vinyl flooring, tiled walls, chrome towel radiator, extractor fan and a UPVC window to the side with obscured glass.
First floor landing
UPVC window to the side and doors to the 3 bedrooms.
Bedroom 1
3.72m x 3.65m (12' 2" x 12' 0")
Built-in wardrobe and airing cupboard housing the hot water cylinder, UPVC window to the front and a door to:
En suite cloakroom
Vanity storage unit incorporating a wash basin, WC, vinyl flooring.
Bedroom 2
3.20m x 2.83m (10' 6" x 9' 3")
Built-in wardrobe, loft hatch, radiator and a UPVC window overlooking the rear garden and countryside beyond.
Bedroom 3
2.24m x 2.20m (7' 4" x 7' 3")
Radiator and a UPVC window overlooking the rear garden and countryside beyond.
Outside
67 Mount Pleasant is set well back from the road behind a hedged front boundary with an extensive gravelled driveway providing parking for several vehicles. Small lawn to the side with a concrete walkway leading to the front entrance door and mature hedging to the sides.
A picket gate to the side of the property leads to the door to the side entrance hall and the west facing rear garden beyond. The garden is a good size and backs onto countryside comprising a gravelled terrace with a lawn beyond. External oil-fired boiler, screened plastic oil tank and tall fenced boundaries.
Property info
For more information about this property, please contact
Belton Duffey, NR21 on +44 1328 854009 * (local rate)
Disclaimer
Property descriptions and related information displayed on this page, with the exclusion of Running Costs data, are marketing materials provided by Belton Duffey, and do not constitute property particulars. Please contact Belton Duffey for full details and further information. The Running Costs data displayed on this page are provided by PrimeLocation to give an indication of potential running costs based on various data sources. PrimeLocation does not warrant or accept any responsibility for the accuracy or completeness of the property descriptions, related information or Running Costs data provided here.



























.png)