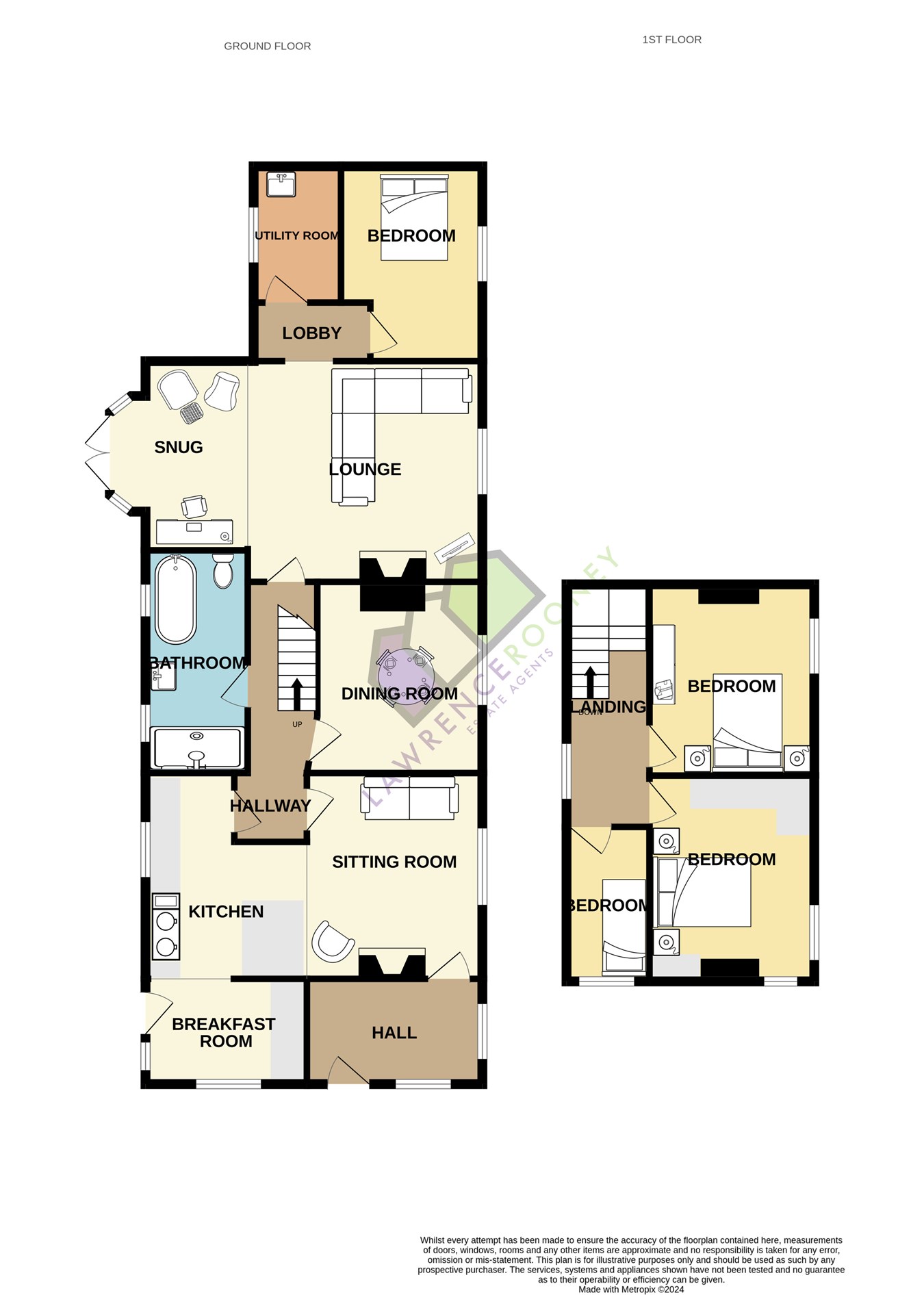Cottage for sale in Royalty Lane, New Longton, Preston PR4
* Calls to this number will be recorded for quality, compliance and training purposes.
Property features
- Delightful Detached Cottage
- Landmark Property Dating Back to 1849
- Highly Desirable Address
- Four/Three Bedrooms
- Four/Five Reception Spaces
- Detached Garage & Driveway
- Enclosed & Established Garden
- Truly Individual Home
- No chain delay
Property description
Ground Floor
Access to Rose Cottage Is taken via the entrance hallway having a tiled floor and dual elevation windows. Latched door through to a sitting room with side window, log burner and opening through to the fitted kitchen passes a pine breakfast bar. Fitted with a bespoke pine units, the kitchen features a Belfast sink, granite work surface, range cooker with extractor canopy above, side window, tiled floor and open through to a breakfast room having matching pine units fitted across one wall, external side door and an oriel style front window. The remaining accommodation and first floor are accessed from the inner hall. The next reception space is the formal dining room but also offers other uses if required having wooden flooring and a side window. Across the hallway the stunning bathroom as been recently updated the highlight being a freestanding roll top bath, also fitted with walk in shower area, wash hand basin W.C, two column style radiators, beautifully tiled to complement and two frosted side windows. To the rear of the property the principal reception room is the lounge, a log burning stove is set into an inglenook style fireplace, exposed beams, side window and open across into and snug or study area. This useful space has French doors set into a side bay to access the side garden. A lobby give access to a utility room and ground floor bedroom or further reception is desired.
First Floor
To the first floor there are three bedrooms accessed from the landing. The landing area has a side window and wall light points. The main bedroom has dual elevation windows, built in wardrobes, wooden flooring and radiator. A second double bedroom has a side window, wooden flooring and a rustic brick elevation. Third bedroom with front window and wooden flooring completes the first floor accommodation.
Outside
To the front a five bar gate provides access to the extensive gravelled driveway and detached single garage. Gated access to the fully enclosed side garden, laid to lawn with established planted border, paved patio and mature hedging to the boundaries.
Entrance Hall
Sitting Room
10' 6" x 12' 4" (3.20m x 3.76m)
Kitchen
9' 8" x 12' 4" (2.95m x 3.76m)
Breakfast Room
9' 8" x 6' 4" (2.95m x 1.93m)
Inner Hallway
Dining Room
10' 6" x 11' 5" (3.20m x 3.48m)
Bathroom
Lounge
14' 0" x 13' 3" (4.27m x 4.04m)
Sung/Office
8' 3" x 11' 4" (2.51m x 3.45m)
Lobby
Bed/Reception Room
8' 5" x 11' 8" (2.57m x 3.56m)
Utility Room
5' 3" x 8' 2" (1.60m x 2.49m)
Landing
Bedroom One
9' 11" x 12' 4" (3.02m x 3.76m)
Bedroom Two
9' 11" x 11' 5" (3.02m x 3.48m)
Bedroom Three
5' 0" x 9' 3" (1.52m x 2.82m)
Garage
Gardens
Property info
For more information about this property, please contact
Lawrence Rooney Estate Agents, PR4 on +44 1772 913982 * (local rate)
Disclaimer
Property descriptions and related information displayed on this page, with the exclusion of Running Costs data, are marketing materials provided by Lawrence Rooney Estate Agents, and do not constitute property particulars. Please contact Lawrence Rooney Estate Agents for full details and further information. The Running Costs data displayed on this page are provided by PrimeLocation to give an indication of potential running costs based on various data sources. PrimeLocation does not warrant or accept any responsibility for the accuracy or completeness of the property descriptions, related information or Running Costs data provided here.



























































.jpeg)

