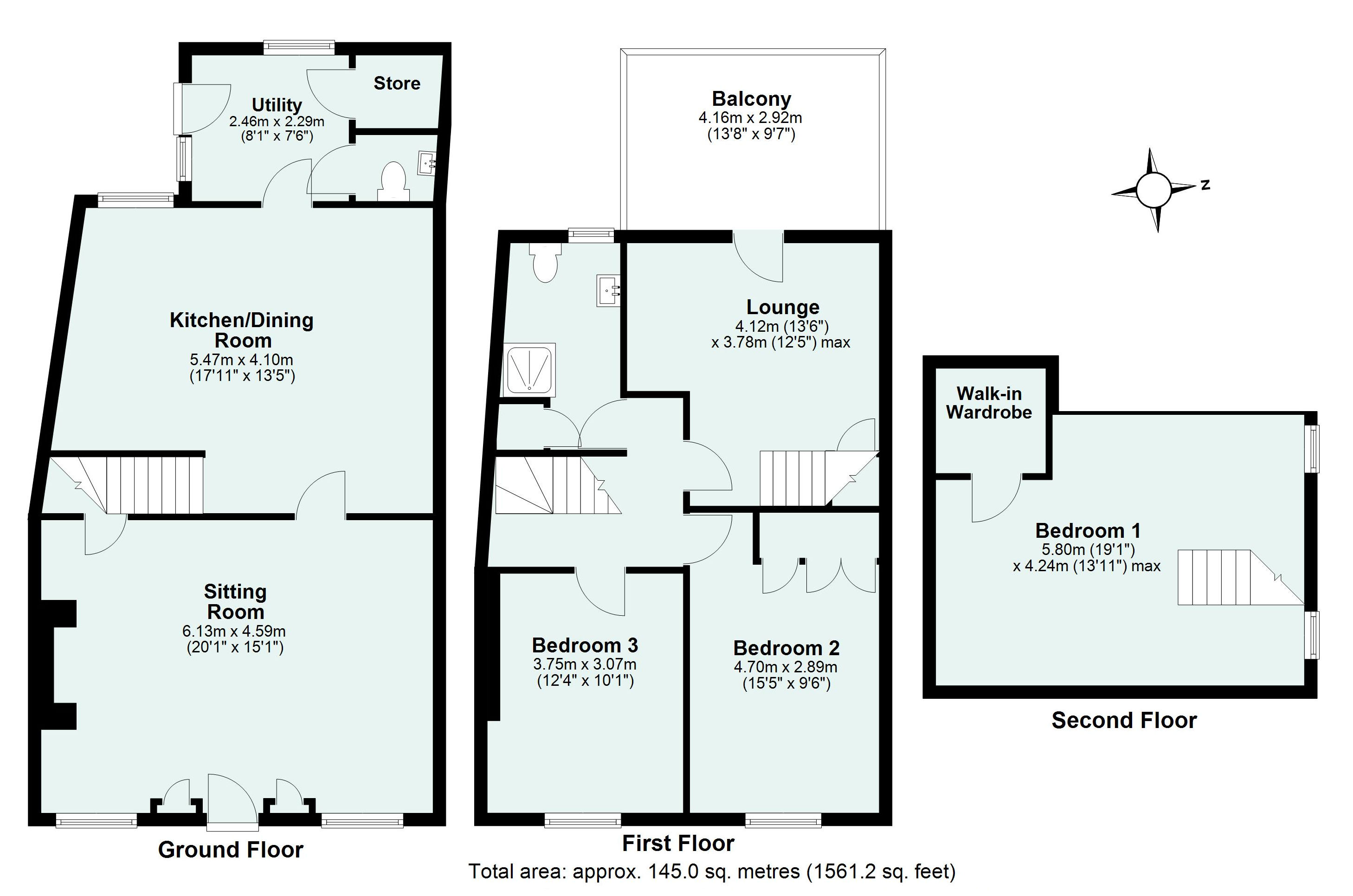Terraced house for sale in Fore Street, Bradninch, Exeter, Devon EX5
* Calls to this number will be recorded for quality, compliance and training purposes.
Property features
- Superb 3/4 double bedroom period home
- Easy walking distance to village amenities
- Beautifully renovated throughout
- Spacious living room with wood burner
- Wonderful large kitchen/dining room
- Separate utility room and downstairs cloakroom
- Three double bedrooms & large luxury shower room
- Additional first floor lounge room/large study
- Attractive walled cottage gardens
- Mains gas central heating. No chain
Property description
*Watch the Video Tour*
A characterful double fronted 3 bedroom home, offering spacious & superbly presented accommodation. Centrally positioned within this sought after village/town with attractive enclosed cottage gardens and balcony with views towards the church. No onward chain.
A wonderful period home which has been sympathetically restored by the current owners to a high standard to offer comfortable, spacious and modern accommodation throughout whilst retaining the charm and character of a period property. The front facade has been recently lime rendered and a mains gas boiler and radiators installed throughout. The superb loft bedroom has been completely re-modelled to provide a wonderful main bedroom suite with lounge area/study below, vaulted ceiling and galleried landing. The large living room enjoys a feature fireplace with a wood-burning stove, deep window seats and oak flooring which runs through into the kitchen/dining room. A recently installed superb modern kitchen offers integrated appliances and plenty of space for a large dining table, ideal for entertaining and family living. To the rear is a utility room with downstairs cloakroom and large store cupboard.
Upstairs there are two spacious double bedrooms on the first floor with a luxurious fully tiled family shower room. In addition, is an upstairs lounge/large study or occasional bedroom with a door leading to the decked terrace at the rear. This has potential to be reconfigured to provide a separate fourth bedroom if desired. Stairs from this room lead up to a stunning loft bedroom with vaulted ceiling and exposed timber beams. It features a large walk-in wardrobe and glass balustrades, providing a galleried opening to the lounge room below.
Outside is an enclosed west facing walled garden with pretty mature shrub & flower borders with paved patio area, garden shed and log store. The raised decked balcony provides superb open views over the garden and church beyond, a perfect place to relax and make the most of the afternoon/evening sun. To the front of the property there is ample on street parking nearby.
Services: Mains gas, electricity, water & drainage
Tenure: Freehold
Council Tax: D
Local Authority: Mid Devon District Council
The property is situated in the centre of Bradninch within easy walking distance of amenities and public transport.
Bradninch is a popular small Duchy of Cornwall town (or village!), with a good range of local amenities including a Spar supermarket/post office, doctor's surgery, popular primary school, local pubs, recreation facilities and churches. The town lies approximately three miles from Cullompton which gives quick access to J28 of the M5, leading south to Exeter and all points north, including J27 with the nearby Parkway Station at Sampford Peverell with regular intercity services. From Bradninch, Exeter can also be quickly accessed via the B3181, via Hele and Broadclyst, and is approximately 15 minutes drive.
Exeter c. 9 miles.
Taunton c. 23 miles.
Cullompton/Junction 28 M5 c. 4 miles.
Tiverton Parkway Station c. 9 miles.
Exeter International Airport c. 17 miles.
Please see the floor plan for the dimensions. The internal photos have been taken with a wide angle lens to show more of the rooms.<br /><br />
Property info
For more information about this property, please contact
Seddons - Cullompton, EX15 on +44 1884 685924 * (local rate)
Disclaimer
Property descriptions and related information displayed on this page, with the exclusion of Running Costs data, are marketing materials provided by Seddons - Cullompton, and do not constitute property particulars. Please contact Seddons - Cullompton for full details and further information. The Running Costs data displayed on this page are provided by PrimeLocation to give an indication of potential running costs based on various data sources. PrimeLocation does not warrant or accept any responsibility for the accuracy or completeness of the property descriptions, related information or Running Costs data provided here.

































.png)