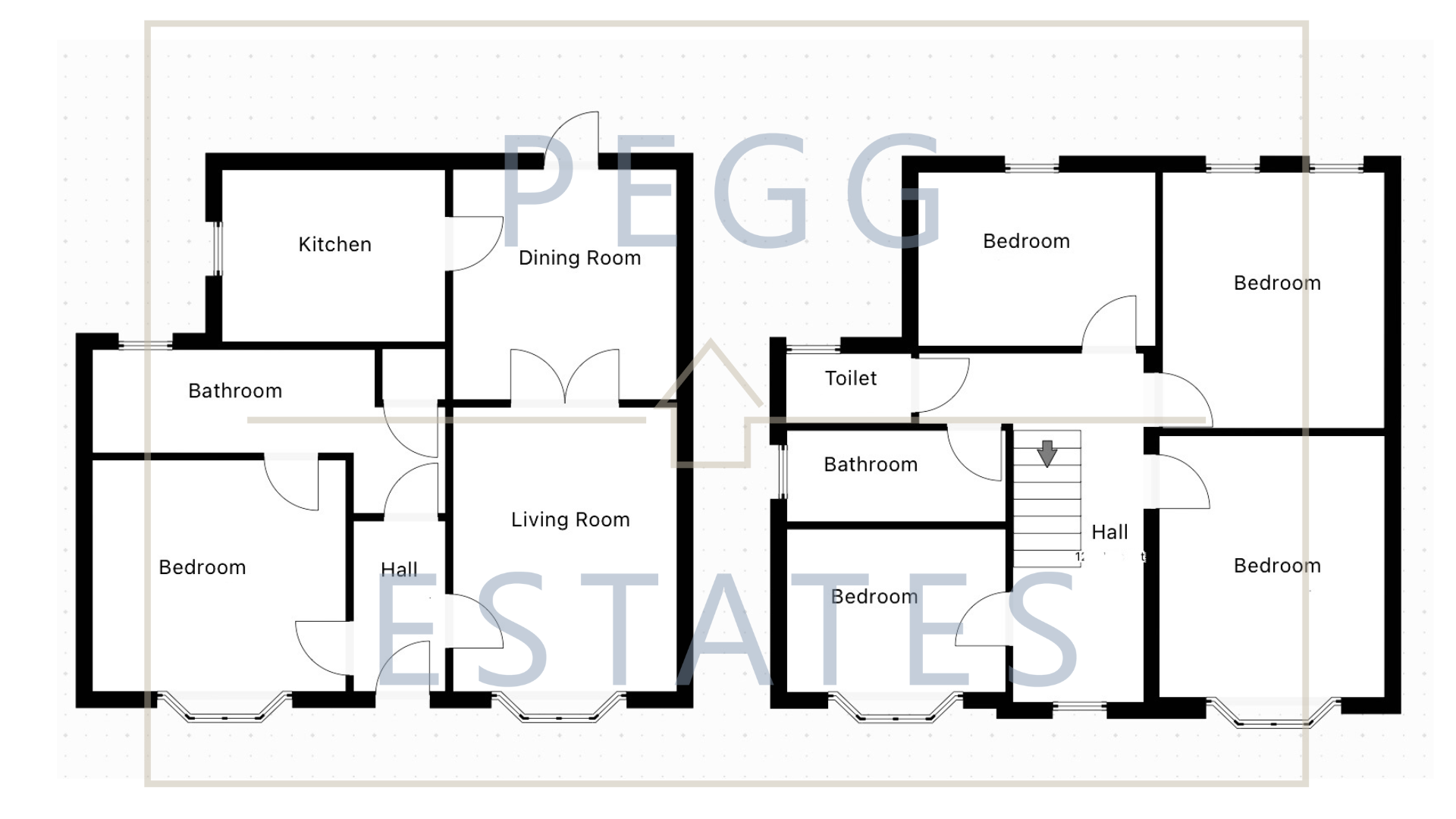End terrace house for sale in Conway Road, Paignton TQ4
* Calls to this number will be recorded for quality, compliance and training purposes.
Property features
- Convenient Location close to town and the seafront
- Enclosed Rear Garden
- Four / Five Bedrooms (All Doubles)
- Ideal for multi-generational living
- Large Rooms
- Off Road Parking
- Original Features
- Two Reception Rooms
Property description
Description
Upon entering, you are greeted by a large and inviting hallway that leads into a generous lounge, perfect for relaxation and family gatherings. Adjacent to the lounge, the dining room offers ample space for entertaining and enjoying meals together. The well-appointed kitchen is equipped to handle all your culinary needs, making it the heart of the home.
The ground floor also features a convenient fifth bedroom with an ensuite, ideal for guests or extended family members, ensuring privacy and accessibility.
Upstairs, you will find four double bedrooms, each offering plenty of space and natural light. A family bathroom and an additional cloakroom provide added convenience for busy mornings.
Outside, the property boasts easily maintainable front and rear gardens, perfect for enjoying outdoor activities without the hassle of extensive upkeep. Off-road parking adds to the practicality of this wonderful home.
Council Tax Band: C
Tenure: Freehold
Entrance Hall
Double glazed composite front door to the front aspect, original wooden flooring with a large and welcoming entrance hall with wooden stairs with carpet runner to the first floor landing, high ceilings, radiator, meter cupboard. Doors to downstairs rooms including living room, bathroom and bedroom five.
Bedroom 5 (12.5' x 14.4')
Has a double glazed window to the front aspect, carpet flooring, high ceilings, power points and a door to ensuite.
En-Suite
Is a jack and jill shower with shower cubicle, wash hand basin, low level wc, tiled walls, radiator, extractor fan, airing cupboard, double glazed window to the rear aspect.
Living Room (12.6' x 14.6')
Has a double glazed bay window to the front aspect, cast iron open fireplace, original wooden flooring, wall lights, decorative coving, ceiling rose, TV and telephone points and double doors leading to the dining room.
Dining Room (11.4' x 14.1')
The dining room has continuous wooden flooring from the living room, cast iron fireplace, recess storage, radiator, door to kitchen and double glazed door to the rear aspect leading to the private and enclosed garden.
Kitchen (10.3' x 10.9')
The kitchen has matching wall and base level work units with roll top work surfaces, stainless steel sink and drainer, appliance space for fridge freezer, washing machine, dishwasher an Range style oven, part tiled walls, vinyl flooring and double glazed window to the side aspect. Wall mounted Potterton boiler.
Landing
Stairs from the entrance hall, carpet flooring, access to loft via hatch which is boarded and ready for conversion (with necessary planning permissions and building regulations), double glazed window to the front aspect, good sized area which has the potential for a computer desk or staircase that goes up to the loft and doors to four bedrooms and bathroom.
Bedroom 1 (12.8' x 14.3')
Has a double glazed bay window to the front aspect, high ceilings, picture rails, radiator, carpet flooring.
Bedroom 2 (12.7' x 14.3')
Two double glazed windows to the rear aspect, built in storage cupboard with hanging rail, radiator and carpet flooring.
Bedroom 3 (12.7' x 12.7')
Double glazed bay window to the front aspect, carpet flooring, radiator.
Bedroom 4 (10.5' x 11.3')
Double glazed window to the front aspect, carpet flooring, fitted wardrobes and radiator.
Bathroom
A three piece suite comprising of a panel enclosed corner bath, pedestal wash hand basin, shower cubicle, tiled walls, radiator, double glazed window to the side aspect.
Cloakroom
Has a wall mounted wash hand basin, low level wc, tiled walls, radiator and a double glazed window to the rear aspect.
Front Garden
To the front of the property is an easily maintained courtyard enclosed by courtyard style garden laid to hard standing concrete and gravelled garden enclosed by brick wall and beautiful flower beds, garden shrubs and trees, gas meter enclosed by cupboard, outside lighting, hardstanding walkway that leads to a driveway/parking space enclosed by brick walls laid to hard stand with a wooden shed which could be removed to offer a second parking space, access to the rear garden via wooden gate.
Rear Garden
The rear garden has an easily maintained area laid to wonderful flower beds, garden trees and shrubs enclosed by wooden fencing and walls with a side gate.
Property info
For more information about this property, please contact
Pegg Estates, TQ1 on +44 1803 912052 * (local rate)
Disclaimer
Property descriptions and related information displayed on this page, with the exclusion of Running Costs data, are marketing materials provided by Pegg Estates, and do not constitute property particulars. Please contact Pegg Estates for full details and further information. The Running Costs data displayed on this page are provided by PrimeLocation to give an indication of potential running costs based on various data sources. PrimeLocation does not warrant or accept any responsibility for the accuracy or completeness of the property descriptions, related information or Running Costs data provided here.


























.png)
