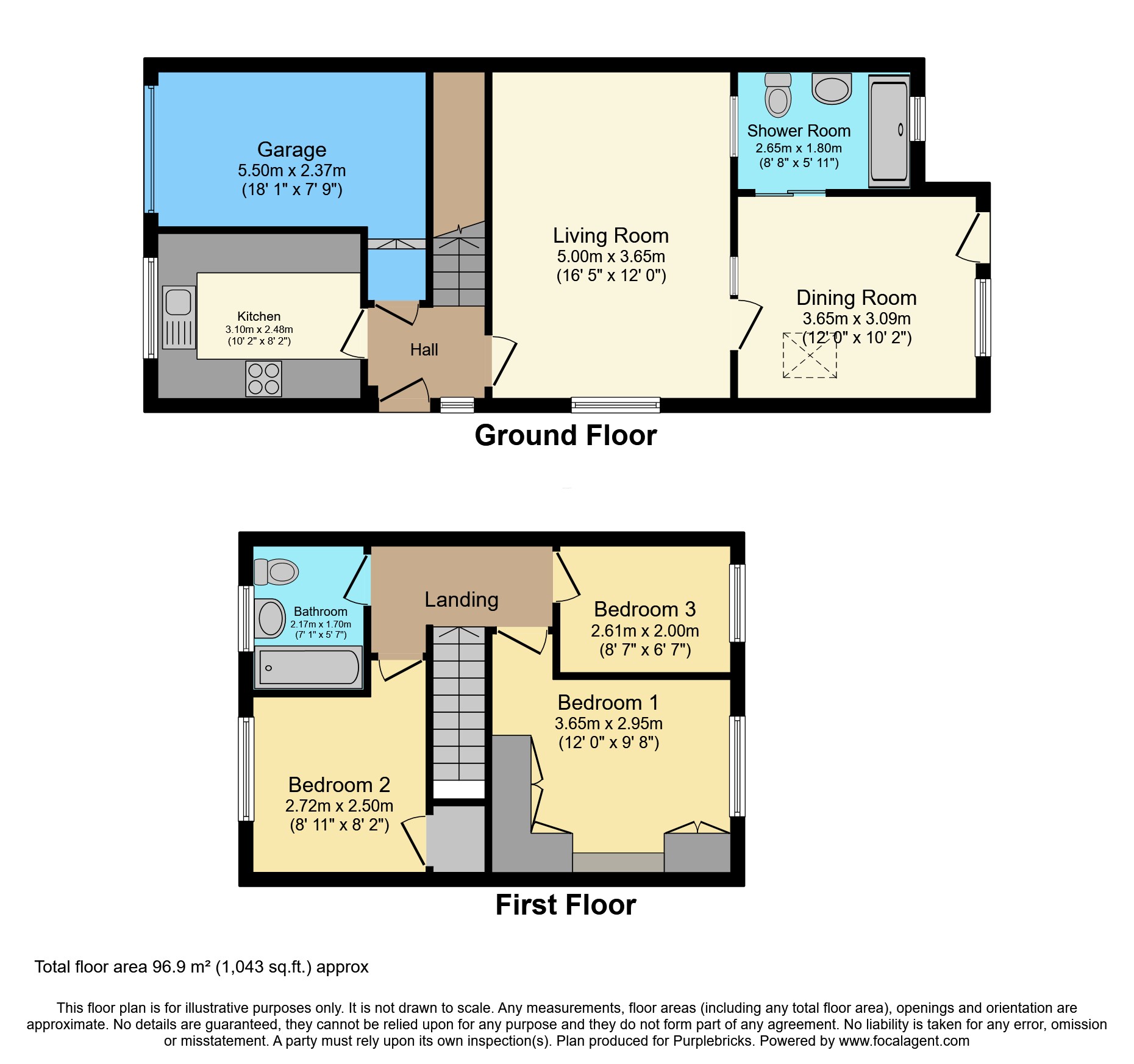Semi-detached house for sale in Constable Road, Swindon SN2
* Calls to this number will be recorded for quality, compliance and training purposes.
Property features
- Extended at the rear and improved throughout!
- Superb three-bedroom semi-detached house
- Ground floor rear extension
- Living room plus separate dining room
- Could serve as a 4 bedroom house with 2 bathrooms
- Garage and driveway parking for two cars
- Smart re-fitted kitchen
- Quietly positioned at the end of the cul-de-sac
- Front and back door at level access
Property description
Extended! A superb three-bedroom semi-detached house which is exceptionally well-presented throughout, and has a rear extension providing an additional reception room with 2nd bathroom, which could serve as a 4th bedroom. Garage and driveway parking for 2 cars, smart re-fitted kitchen, and quietly positioned at the end of the cul-de-sac.
Approached outside, the property has off-road driveway parking for two vehicles side-by-side. There is also secure side access to the rear garden.
Once inside, there is an entrance hall with stairs rising to the first floor, plus an internal door in the garage. There is a smart re-fitted kitchen, a large living room, and a dining room with a wet room adjacent. From the dining room there is a patio door leading out to the garden.
Upstairs there is a landing, with doors leading to all rooms. There are three bedrooms, and a smart, modern family bathroom.
Outside at the rear, there is an enclosed garden which is not overlooked and backs on to greenery.
Property Ownership Information
Tenure
Freehold
Council Tax Band
C
Disclaimer For Virtual Viewings
Some or all information pertaining to this property may have been provided solely by the vendor, and although we always make every effort to verify the information provided to us, we strongly advise you to make further enquiries before continuing.
If you book a viewing or make an offer on a property that has had its valuation conducted virtually, you are doing so under the knowledge that this information may have been provided solely by the vendor, and that we may not have been able to access the premises to confirm the information or test any equipment. We therefore strongly advise you to make further enquiries before completing your purchase of the property to ensure you are happy with all the information provided.
Property info
For more information about this property, please contact
Purplebricks, Head Office, CO4 on +44 24 7511 8874 * (local rate)
Disclaimer
Property descriptions and related information displayed on this page, with the exclusion of Running Costs data, are marketing materials provided by Purplebricks, Head Office, and do not constitute property particulars. Please contact Purplebricks, Head Office for full details and further information. The Running Costs data displayed on this page are provided by PrimeLocation to give an indication of potential running costs based on various data sources. PrimeLocation does not warrant or accept any responsibility for the accuracy or completeness of the property descriptions, related information or Running Costs data provided here.




























.png)

