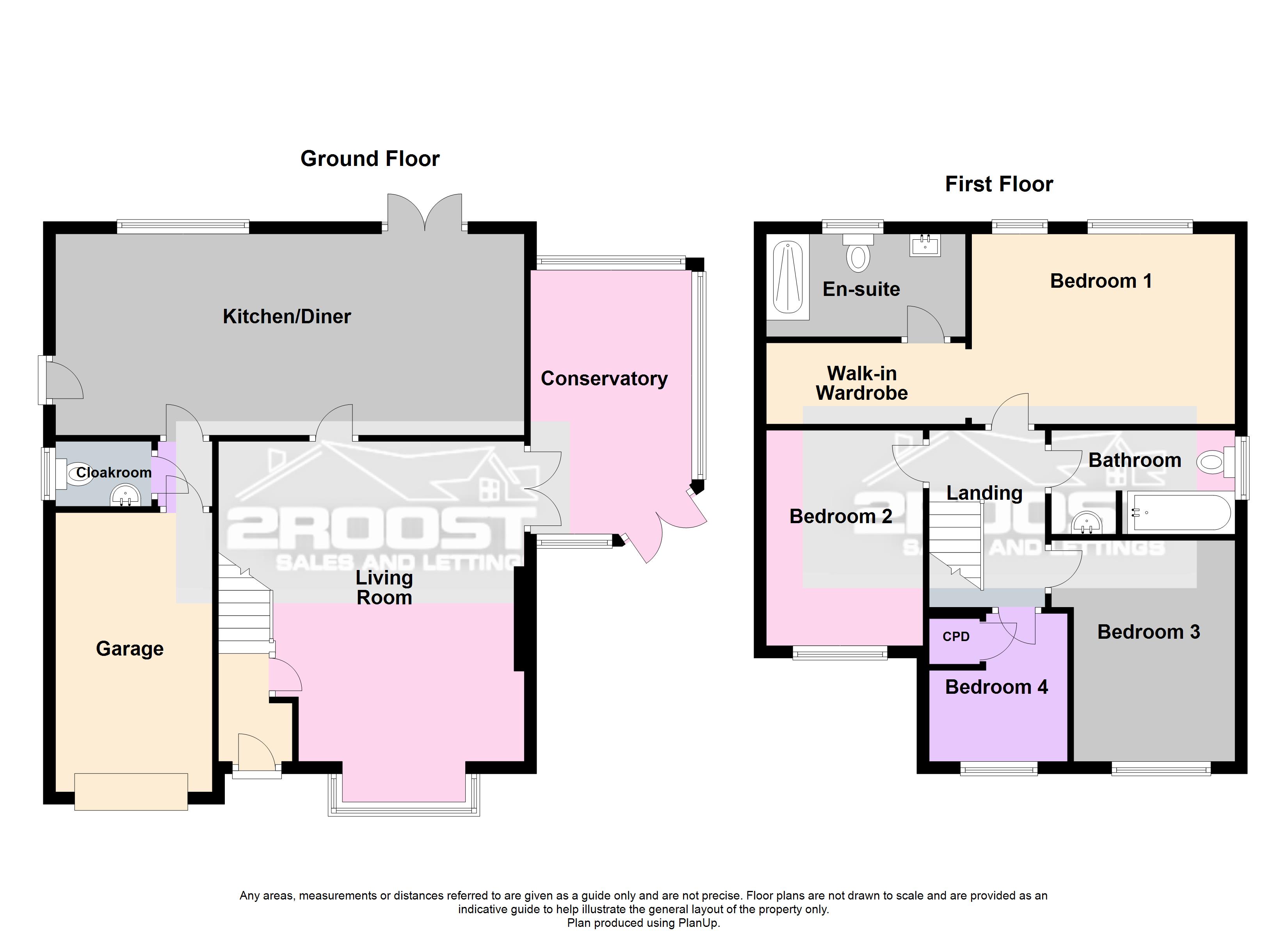Detached house for sale in Willingham Gardens, Sothall, Sheffield S20
* Calls to this number will be recorded for quality, compliance and training purposes.
Property features
- No chain
- Absolutely stunning throughout
- Detached property
- Four bedrooms
- Enviable corner plot
- Conservatory
- High gloss modern German kitchen with integral appliances
- Downstairs w/c
- Master bedroom with dressing area and en-suite
- Family bathroom
Property description
This meticulously upgraded four-bedroom detached property represents a rare opportunity to own a refined family haven. Exquisitely transformed by its current owners, this home boasts versatile and adaptable living spaces finished to the highest standards. Strategically located, it offers convenient access to the renowned Rother Valley Country Park, Crystal Peaks shopping center, and esteemed local educational facilities.
Upon entry, guests are welcomed into a spacious hallway with Amtico flooring and a staircase ascending to the first-floor landing. The heart of the home unfolds into a breathtaking lounge, featuring a captivating fire surround housing a gas fire, creating a warm and inviting ambiance. Shriber built-in storage units complement this room. Flowing seamlessly from the living room is the conservatory, offering an additional versatile living space perfect for entertaining or relaxing amidst serene surroundings.
Central to the residence, the modern German kitchen/diner epitomizes sophistication and functionality. It boasts an expansive layout with bespoke wall and base cabinets, elegantly complemented by quartz worktops. The kitchen is equipped with top-of-the-line Neff appliances, including an induction hob, slide-and-glide oven and microwave, dishwasher, and fridge freezer integrated appliances. Ample space is provided for a family-sized dining table, seamlessly merging practicality with style, with double doors opening onto the beautifully landscaped gardens.
Ascending to the first-floor landing, you'll discover four generously proportioned bedrooms. The master suite features a modern ensuite and dressing room with quality built-in wardrobes, while the second and third bedrooms also include quality built-in wardrobes. Completing this level is a family bathroom, replete with a pristine white suite comprising a bath with a shower over, a wash hand basin, and a low flush WC.
Externally, the property boasts a substantial driveway with quality block paving, providing ample parking and granting access to the garage with a remote control up-and-over door with plumbing for a washing machine. The enchanting wrap-around gardens, enclosed by fencing and adorned with mature trees and hedging, feature patio areas with Indian stone paving, lush grass lawns, a greenhouse, and a wooden outdoor shed, providing an idyllic setting for outdoor gatherings.
In summary, this exceptional property epitomises refined family living at its finest, offering a harmonious blend of style, functionality, and unparalleled craftsmanship. Early viewing is highly recommended to fully appreciate the allure and sophistication of this remarkable residence.
Conveniently situated for effortless access to the city center, the M1 motorway, and the renowned Rother Valley Country Park, spanning 750 acres of open countryside, the locale boasts an array of local amenities. These include independent shops, bars, restaurants, sports facilities, Crystal Peaks Shopping Centre, Drakehouse Retail Park, and excellent public transport options, including easy access to the Supertram. This beautiful detached family home awaits your viewing.
Accommodation comprises:
* Living Room: 4.26m x 5.2m (14' x 17' 1")
* Kitchen/Diner: 7m x 3.27m (23' x 10' 9")
* Downstairs Cloakroom: 1.56m x 1.03m (5' 1" x 3' 5")
* Conservatory: 2.6m x 4.29m (8' 6" x 14' 1")
* Garage: 2.63m x 5.23m (8' 8" x 17' 2")
* Bedroom 1: 4.28m x 3.08m (14' x 10' 1")
* En Suite: 2.37m x 1.39m (7' 9" x 4' 7")
* Walk-In Wardrobe: 2.41m x 1.32m (7' 11" x 4' 4")
* Bedroom 2: 2.6m x 3.53m (8' 6" x 11' 7")
* Bedroom 3: 2.44m x 3.83m (8' x 12' 7")
* Bedroom 4: 2.09m x 2.94m (6' 10" x 9' 8")
* Bathroom: 2.44m x 1.55m (8' x 5' 1")
This property is sold on a freehold basis.
For more information about this property, please contact
2roost, S26 on +44 114 446 9141 * (local rate)
Disclaimer
Property descriptions and related information displayed on this page, with the exclusion of Running Costs data, are marketing materials provided by 2roost, and do not constitute property particulars. Please contact 2roost for full details and further information. The Running Costs data displayed on this page are provided by PrimeLocation to give an indication of potential running costs based on various data sources. PrimeLocation does not warrant or accept any responsibility for the accuracy or completeness of the property descriptions, related information or Running Costs data provided here.

































.png)

