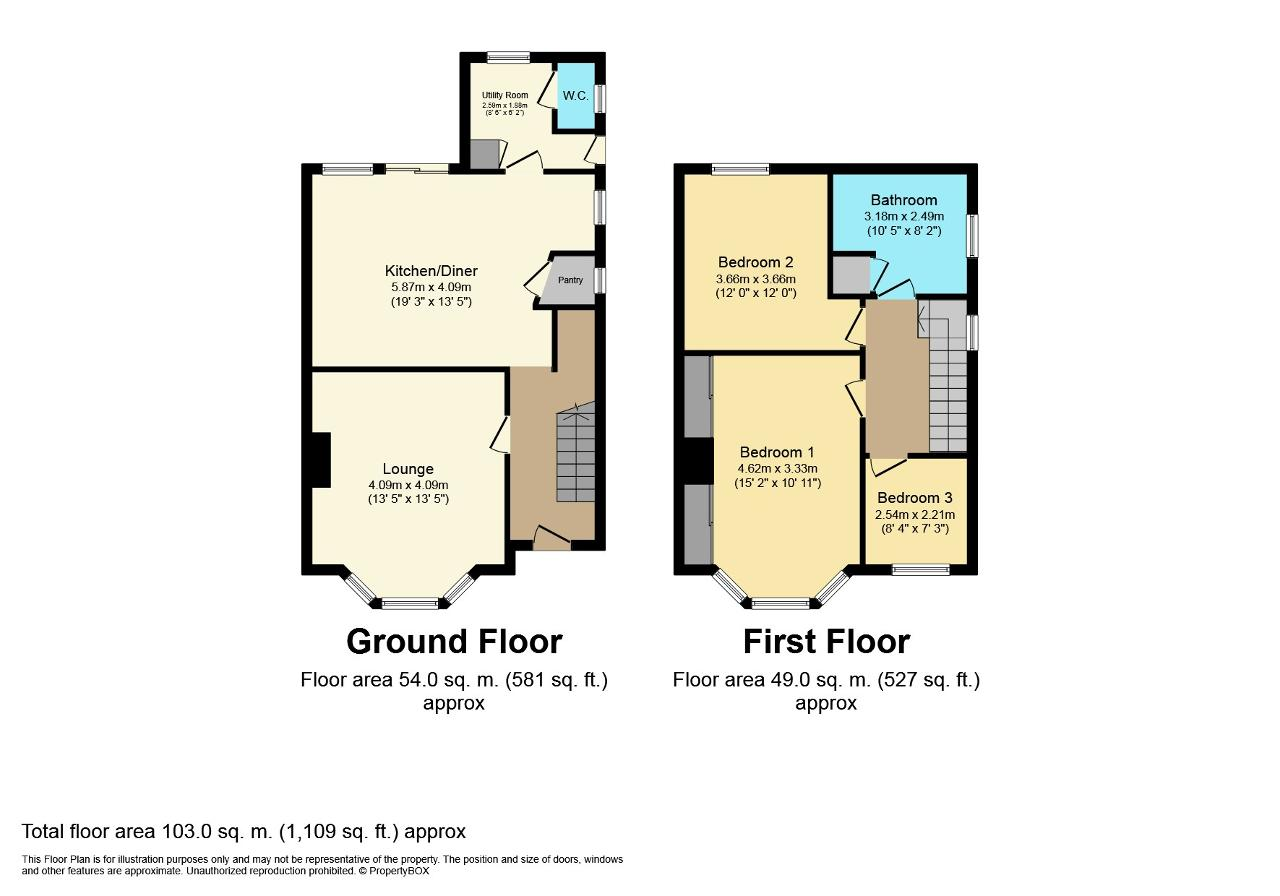Semi-detached house for sale in Sandringham Avenue, Wisbech, Cambridgeshire PE13
* Calls to this number will be recorded for quality, compliance and training purposes.
Property features
- Attractive semi-detached house
- Sought after location!
- 3 Bedrooms
- Impressive kitchen/diner + utility
- Bay fronted lounge
- Extended bathroom + downstairs W.C
- Multiple off road parking
- 31 ft garage
- Beautiful garden with hot tub!
- Potential to extend or/& convert garage!
Property description
move straight in! This stunning semi-detached house is situated down a quiet, tree-lined avenue which is one of the most desirable in the area - A fantastic location!
The beautiful & spacious kitchen/diner must be seen! It has lovely fitted units with built in appliances, a good sized breakfast bar, a range cooker (that will stay!), a pantry & tilt + slide doors! Also underfloor heating that also serves the separate utility room and the hallway. The lounge is equally impressive with it's open fire & bay fronted window. The wc completes the ground floor.
Upstairs there are the 3 bedrooms with bedroom one benefiting from having multiple fitted wardrobes. The extended & upgraded family bathroom includes the large walk in shower, bath, wc and wash basin.
Outside has plenty to offer with its multiple off road parking, 31 ft garage, side access, generous sized garden and a lovely raised Resin patio area that has a hot tub (that is staying), pavilion and a changing area.
This stunning home offers great potential to extend if required or even convert the large garage into an annexe (subject to planning).
Early viewing advised!
Ground Floor
Hallway
Lounge
13' 5'' x 13' 5'' (4.09m x 4.09m)
Kitchen/Diner
19' 3'' x 13' 5'' (5.87m x 4.09m)
Utility Room
8' 5'' x 6' 2'' (2.59m x 1.88m)
W.C
First Floor
Bedroom 1
15' 1'' x 10' 11'' (4.62m x 3.33m)
Bedroom 2
12' 0'' x 12' 0'' (3.66m x 3.66m)
Bedroom 3
8' 3'' x 7' 3'' (2.54m x 2.21m)
Bathroom
10' 5'' x 8' 2'' (3.18m x 2.49m)
Exterior
Garage
31' 3'' x 9' 10'' (9.53m x 3.02m)
Property info
For more information about this property, please contact
Aspire Homes, PE13 on +44 1945 578797 * (local rate)
Disclaimer
Property descriptions and related information displayed on this page, with the exclusion of Running Costs data, are marketing materials provided by Aspire Homes, and do not constitute property particulars. Please contact Aspire Homes for full details and further information. The Running Costs data displayed on this page are provided by PrimeLocation to give an indication of potential running costs based on various data sources. PrimeLocation does not warrant or accept any responsibility for the accuracy or completeness of the property descriptions, related information or Running Costs data provided here.
































.png)