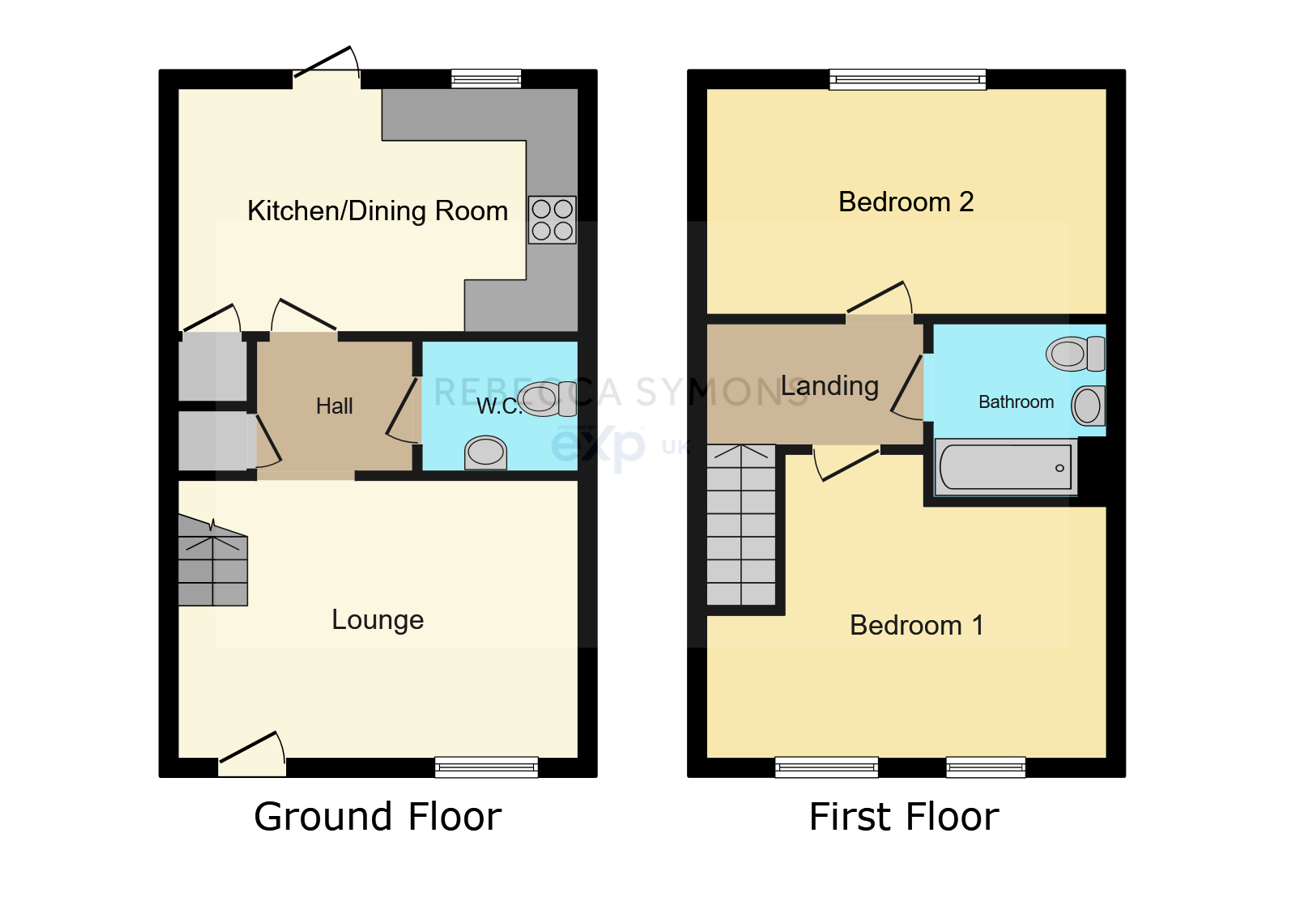Semi-detached house for sale in North Croft, Williton, Taunton TA4
* Calls to this number will be recorded for quality, compliance and training purposes.
Property features
- Reference Number: RS0802
- Impeccably Maintained
- Lovely Feel and Flow
- Off-Street Parking
- Beautiful Garden
- Elegant Kitchen/Dining Area
- Bright and Airy Living Space
- Two Spacious Double Bedrooms
- Modern and stylish Development
- Must-See Property
Property description
Reference Number: RS0802
This delightful two-bedroom semi-detached home is nestled in a contemporary development, providing modern living with the convenience of nearby amenities. The property combines style and practicality, boasting a generous enclosed garden and off-street parking for two vehicles right at the front.
Entrance Porch Step into the welcoming entrance porch, designed with a canopy for added charm, and featuring a light point and a double-glazed door that leads into the home.
Sitting Room (15' 2" x 11' 4" / 4.62m x 3.45m) The cosy sitting room is ideal for relaxation, featuring a large double-glazed window at the front, stairs leading to the first floor, and an under-stairs storage cupboard. It also includes essential media points like TV, satellite, and BT connections, and is finished with a wood-effect floor and a radiator for warmth and style.
Cloakroom The spacious cloakroom offers a touch of luxury with its white suite, including a low-level WC and a wash hand basin with tiled splash backs. It is further enhanced by a radiator, wood-effect vinyl flooring, and an extractor fan.
Kitchen/Dining Room (15' 1" x 9' 8" / 4.60m x 2.95m) The heart of the home, this attractively fitted kitchen/dining room, features shaker-style wall and base units, wood block-effect worktops, and an inset ceramic sink with a mixer tap. There is ample space for a dining table and chairs, making it perfect for family meals and entertaining. The kitchen includes space for a cooker, plumbing for a washing machine, and room for a tall fridge/freezer. A cupboard houses the Vaillant gas combination boiler. The room is finished with tiled surrounds, tile-effect vinyl flooring, and a storage cupboard with a light. A double-glazed window and door provide views and access to the rear garden.
First Floor Landing The first-floor landing is equipped with power points and doors leading to the bedrooms and bathroom.
Bedroom One (15' 2" max x 13' max / 4.62m max x 3.96m max) This spacious main bedroom features two double-glazed windows to the front, TV, satellite and BT points, loft access, and a radiator.
Bedroom Two (15' 2" x 8' 8" / 4.62m x 2.64m) The second bedroom overlooks the rear garden through a double-glazed window and includes a radiator, providing a cosy retreat.
Bathroom The large bathroom is fitted with a white suite comprising a panel-enclosed bath with a Mira Sport shower, a low-level WC, and a pedestal wash hand basin. The room is complemented by tiled surrounds, a radiator, an extractor fan, and tile-effect vinyl flooring.
Outside The property features a generously sized enclosed rear garden, perfect for outdoor living and entertaining. It includes a full-width patio area ideal for al fresco dining, an additional patio space, and room for a garden shed. The garden is enclosed by fencing and walls, providing privacy, and also features side gated access and a garden store.
Parking Enjoy the convenience of two dedicated parking spaces located directly in front of the property, ensuring ample parking for residents and guests.
Property info
For more information about this property, please contact
eXp World UK, WC2N on +44 330 098 6569 * (local rate)
Disclaimer
Property descriptions and related information displayed on this page, with the exclusion of Running Costs data, are marketing materials provided by eXp World UK, and do not constitute property particulars. Please contact eXp World UK for full details and further information. The Running Costs data displayed on this page are provided by PrimeLocation to give an indication of potential running costs based on various data sources. PrimeLocation does not warrant or accept any responsibility for the accuracy or completeness of the property descriptions, related information or Running Costs data provided here.




























.png)
