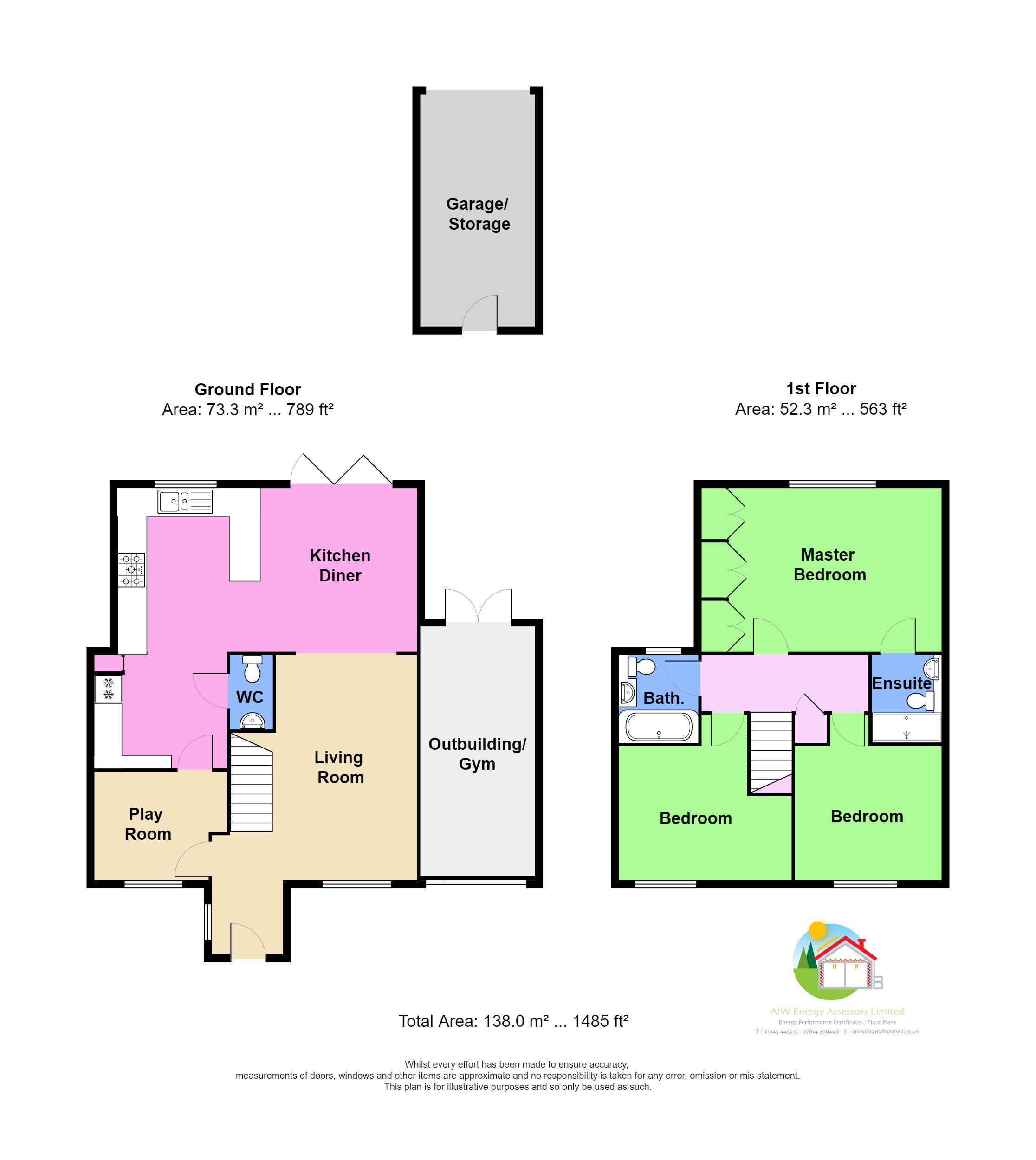End terrace house for sale in Gloucester Road, Pilgrims Hatch CM15
* Calls to this number will be recorded for quality, compliance and training purposes.
Property features
- Recently extended and refurbished
- Impressive kitchen/family room
- Two reception rooms
- Spacious bedroom with en-suite
- Two further double bedrooms
- Modern bathroom
- Astro turf garden
- Large storage shed and outbuilding
Property description
Nestled in a desirable neighbourhood with easy access to Larchwood Primary School (subject to acceptance), this end of terrace home offers a contemporary living experience. The property has been extended and refurbished by the current owners to a high specification. The entrance porch is open plan to the impressive living room. The superb kitchen/family room features underfloor heating and bi-fold doors leading to the garden which is perfect for seamless indoor-outdoor living. The is an additional reception room which is currently being used as a playroom or could be a home office and a modern ground floor cloakroom. Upstairs offers three bright bedrooms with bedroom one having fitted wardrobes and an en-suite shower room and there is an additional modern family bathroom. The low maintenance garden includes an artificial grass, a spacious storage shed, and an outbuilding currently serving as a gym providing versatile space for relaxation or workouts. With off-street parking to the front via its own driveway adding convenience, this property strikes the perfect balance between comfort and practicality. (Ref: BES240242)<br /><br />
Living Room (16' 0" x 14' 3")
Kitchen/Family Room (20' 9" x 19' 8")
Ground Floor Cloakroom
Playroom/Reception Room (9' 3" x 7' 7")
Bedroom One (14' 7" x 10' 7")
Plus wardrobes
En-Suite Shower Room (6' 0" x 4' 7")
Bedroom Two (9' 9" x 10' 2")
Bedroom Three (9' 5" x 12' 3")
Bathroom (6' 6" x 5' 6")
Large Storage Shed
17’0 in length
Outbuilding (17' 7" x 8' 3")
Astro Turf Garden
Property info
For more information about this property, please contact
Beresfords - Brentwood, CM14 on +44 1277 298395 * (local rate)
Disclaimer
Property descriptions and related information displayed on this page, with the exclusion of Running Costs data, are marketing materials provided by Beresfords - Brentwood, and do not constitute property particulars. Please contact Beresfords - Brentwood for full details and further information. The Running Costs data displayed on this page are provided by PrimeLocation to give an indication of potential running costs based on various data sources. PrimeLocation does not warrant or accept any responsibility for the accuracy or completeness of the property descriptions, related information or Running Costs data provided here.




































.jpeg)

