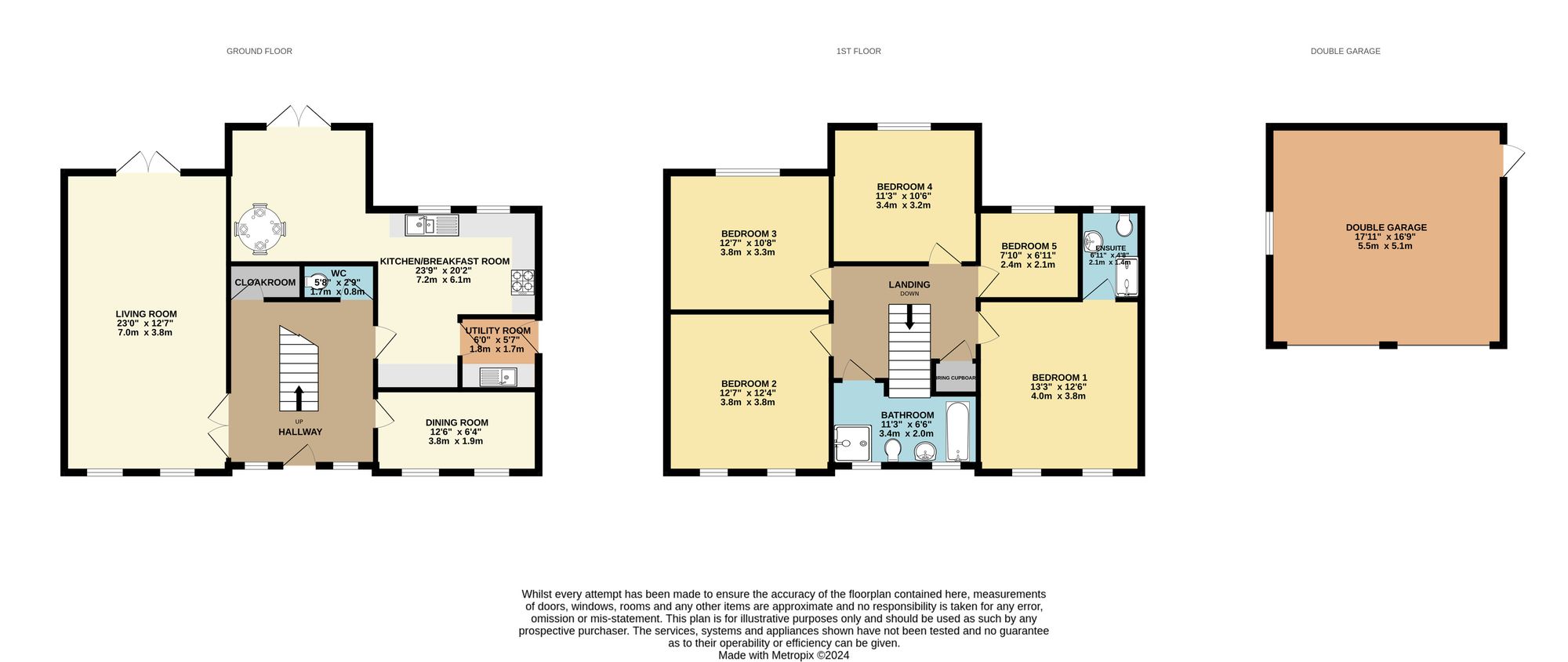Detached house for sale in St. Edwards Chase, Fulwood, Preston, Lancashire PR2
* Calls to this number will be recorded for quality, compliance and training purposes.
Property features
- Beautiful Detached Modern Family Home
- Close To Motorway Links & The Royal Preston Hospital
- Five Great Sized Bedrooms
- Sought After Fulwood Location
- Enclosed Rear Garden with Patio/Seating Area
- Downstairs WC
- En Suite to Master Bedroom
- Stunning Open Plan Kitchen/Breakfast Room
- Detached Double Garage & Ample Off Road Parking
- Large Family Bathroom
Property description
Nestled just off Lightfoot Lane in the heart of Fulwood, we are proud to present this exquisite 5-bedroom detached house to the market.
Upon entering the property, one is immediately struck by the sense of space and natural light that permeates throughout. The ground floor features a generously proportioned living area, complemented by a separate dining room and a spacious open-plan kitchen/breakfast room. The kitchen is a true focal point of the home, boasting modern fixtures and fittings, ample storage space, and integrated appliances, making it a delightful space for culinary enthusiasts and entertaining guests. The property further benefits from a downstairs WC.
Ascend the staircase to the first floor, where you will find five great sized bedrooms, each thoughtfully designed to offer comfort and privacy. The master bedroom benefits from an en-suite bathroom. An additional family bathroom serves the remaining bedrooms, ensuring convenience for all occupants.
The enclosed rear garden offers a tranquil retreat, complete with a patio/seating area. Additionally, the property features a detached double garage and ample off-road parking, providing secure storage for vehicles.
In conclusion, this beautiful detached modern family home represents a rare opportunity to acquire a property in a sought-after location. From its convenient proximity to essential amenities to its tastefully designed interiors. Contact us today to arrange a viewing and experience the allure of this exceptional property first hand.
EPC Rating: C
Living Room (7.0m x 3.8m)
Spacious living room with feature fire place and double patio doors leading to garden.
Dining Room (3.8m x 1.9m)
Spacious, recently renovated dining room with ceiling light point.
Kitchen/ Breakfast Room (7.2m x 5.1m)
High specification upgraded kitchen/breakfast room. The kitchen area is spacious with built in appliances and bespoke storage units. The breakfast area has double patio doors leading to the garden.
Utility Room (1.8m x 1.7m)
Leading from the kitchen is a utility room with hand wash sink, storage, washing Machine, dryer and door providing access to the back.
Hallway
Hallway leading to lounge, kitchen/breakfast room, dining room, WC and cloakroom. The hall also features the bifurcated stairs leading upstairs.
A Cloakroom
A cloakroom great for storage.
WC (1.7m x 0.8m)
Pedestal hand wash basin and toilet.
Family Bathroom (3.4m x 2.0m)
A stylish four-piece suite comprising separate walk in shower, bath, WC and hand wash basin.
Bedroom 1 (4.0m x 3.8m)
Impressive Master En-Suite bedroom, with fitted wardrobes, window to front elevation of property.
Ensuite (2.1m x 1.4m)
Spacious three-piece ensuite.
Bedroom 2 (3.8m x 3.8m)
Large double bedroom, overlooking the front of the property.
Bedroom 3 (3.8m x 3.3m)
Spacious double bedroom, facing rear elevation of property.
Bedroom 4 (3.4m x 2.1m)
Double bedroom, facing rear elevation of property.
Bedroom 5 (2.4m x 2.1m)
Single bedroom, facing rear elevation of property.
Property info
For more information about this property, please contact
Clarkson Holden Estate Agents, PR2 on +44 1772 298717 * (local rate)
Disclaimer
Property descriptions and related information displayed on this page, with the exclusion of Running Costs data, are marketing materials provided by Clarkson Holden Estate Agents, and do not constitute property particulars. Please contact Clarkson Holden Estate Agents for full details and further information. The Running Costs data displayed on this page are provided by PrimeLocation to give an indication of potential running costs based on various data sources. PrimeLocation does not warrant or accept any responsibility for the accuracy or completeness of the property descriptions, related information or Running Costs data provided here.










































.png)
