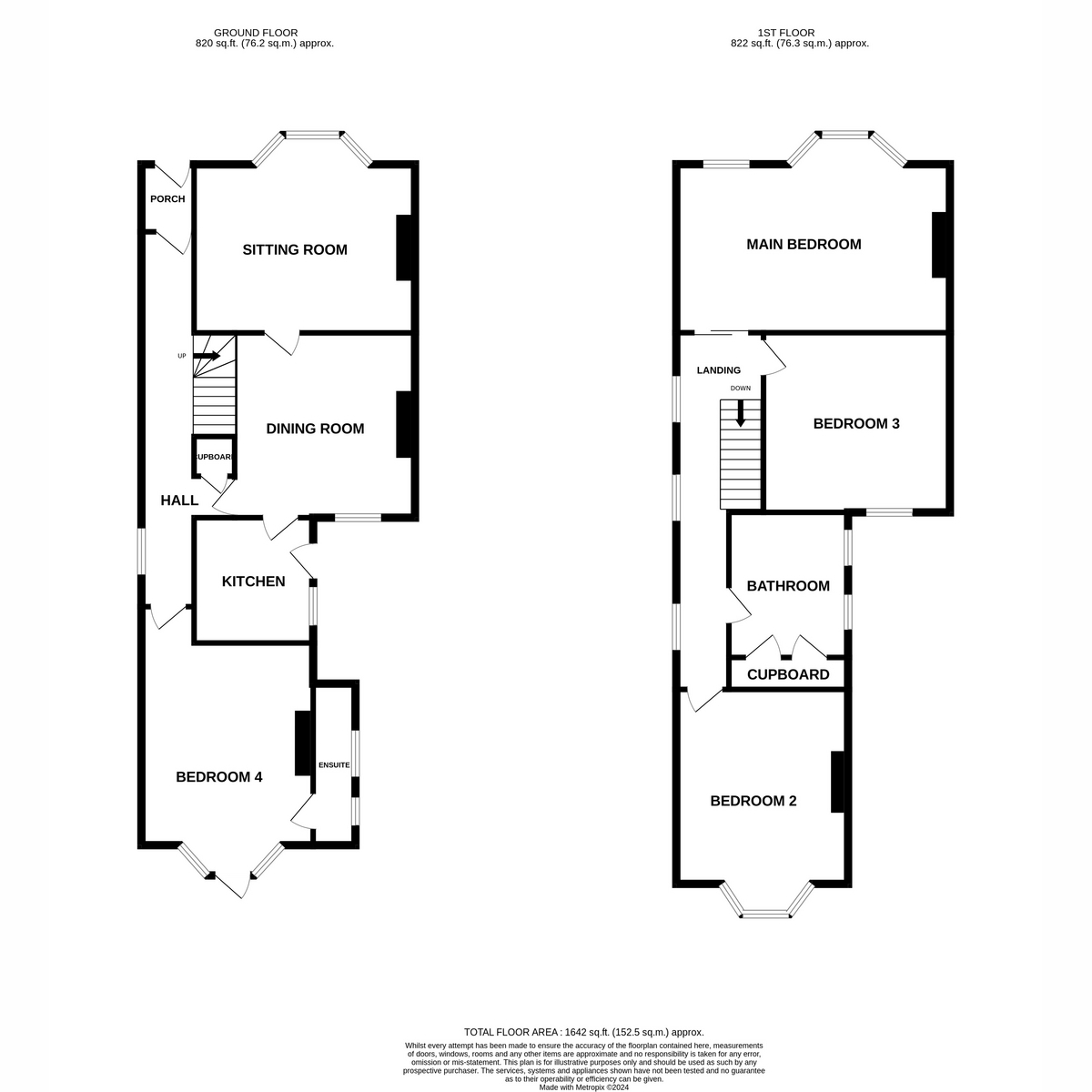Semi-detached house for sale in Eversley Road, St. Leonards TN37
* Calls to this number will be recorded for quality, compliance and training purposes.
Property features
- Victorian Home
- Four Double Bedrooms
- Off Street Parking
- Generous Sized Corner Plot
- Flexible Living Arrangement
- Tastefully Renovated Throughout
- Ground Floor Bedroom With En-Suite
- Favoured Position In Silverhill Area
- Planning Permission hs/fa/22/00872
- No Onward Chain
Property description
Occupying a generous corner plot in one of the most sought after streets in the Silverhill area of St. Leonards, this well proportioned property has been tastefully renovated throughout and has a neutral decor, which is ready to make your mark.
Some of the improvements include a stylish modern fitted kitchen, replacement windows and ensuite to the self contained ground floor bedroom, which is ideal for separate living due to its size and separate entrance.
The bay fronted sitting room is a great space for relaxing whilst the separate dining room leading to the kitchen creates a well balanced living arrangement. From the first floor landing are 3 double bedrooms and the family bathroom with an oversized bath - ideal for a unwinding with a relaxing soak.
Outside there is a driveway for multiple vehicles to the side and a vast enclosed rear garden that is mainly laid to lawn. There is currently planning permission for the erection of a two storey extension, which would make this an attractive double fronted property and almost doubling the square footage [hs/fa/22/00872]
Entrance Hall
Sitting Room (15'9" x 15'9", 4.8m x 4.8m)
Dining Room (12'10" x 13'2", 3.91m x 4.01m)
Kitchen (8'0" x 11'8", 2.44m x 3.56m)
Reception Room/ Bedroom 4 (12'3" x 17'8", 3.73m x 5.38m)
Ensuite Shower Room
Landing
Main Bedroom (20'2" x 11'10", 6.15m x 3.61m)
Bedroom 2 (12'2" x 17'9", 3.71m x 5.41m)
Bedroom 3 (13'2" x 12'10", 4.01m x 3.91m)
Family Bathroom (7'6" x 10'4", 2.29m x 3.15m)
Property info
For more information about this property, please contact
The Agency UK, WC2H on +44 20 8128 0617 * (local rate)
Disclaimer
Property descriptions and related information displayed on this page, with the exclusion of Running Costs data, are marketing materials provided by The Agency UK, and do not constitute property particulars. Please contact The Agency UK for full details and further information. The Running Costs data displayed on this page are provided by PrimeLocation to give an indication of potential running costs based on various data sources. PrimeLocation does not warrant or accept any responsibility for the accuracy or completeness of the property descriptions, related information or Running Costs data provided here.
































.png)
