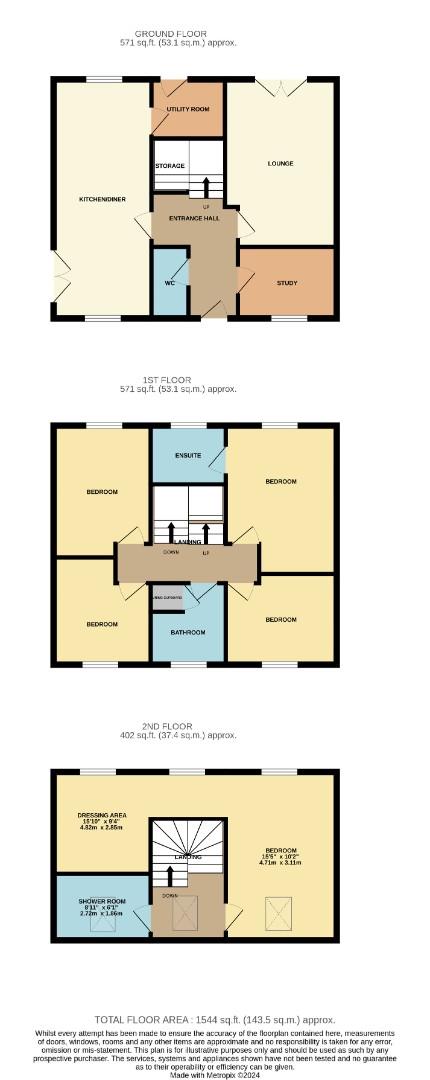Detached house for sale in Glebe Road, Roade, Northampton NN7
* Calls to this number will be recorded for quality, compliance and training purposes.
Property features
- Five Bedroom Detached
- Large Loft Extension
- Two En Suite's
- Garage
- Study
- Kitchen/Dining Room
- Village Location
- Gas Radiator Heating
- UPVC Double Glazing
- Energy Efficiency Rating: Tbc
Property description
Welcome to Glebe Road, Roade, Northampton - a stunning detached house in a charming village location. This modern property boasts 2 reception rooms, 5 bedrooms, and 3 bathrooms, providing ample space for comfortable living.
One of the highlights of this property is the loft extension, which has been beautifully converted into a master bedroom with a dressing area, offering a private sanctuary within the home. Additionally, the guest bedroom comes with an en-suite shower room, perfect for accommodating visitors or providing extra convenience for family members.
Situated in a peaceful village setting, this property offers a tranquil escape from the hustle and bustle of city life. The large single garage provides secure parking or can be utilized for storage, adding to the practicality of this wonderful home.
Don't miss the opportunity to make this house your own and enjoy the benefits of village living combined with modern comforts. Contact us today to arrange a viewing and experience the charm of 17 Glebe Road for yourself.
Ground Floor
Entrance Hall
Laminate flooring, radiator, stairs rising to first floor, understairs storage cupboard, door to:
Cloakroom
Suite comprising low level W/C, hand wash basin, tiled splash areas, radiator, laminate flooring.
Study (2.79 x 2.08 (9'1" x 6'9"))
Laminate flooring, radiator, double glazed window to front.
Lounge (4.59 x 3.05 (15'0" x 10'0"))
Radiator, TV point, UPVC double glazed French doors to rear, two UPVC double glazed windows to rear.
Kitchen/Dining Room (6.74 x 2.71 (22'1" x 8'10"))
Modern fitted kitchen comprising sink unit with base cupboards below, a range of floor standing cupboards with work tops above, tiling above work surfaces, eye level cupboards, built in gas hob with extractor fan above, electric oven, built in dishwasher, radiators, laminate flooring, UPVC double glazed windows to front and rear, door to:
Utility Room
Comprising work surfaces with tiled splash areas, eye level cupboards, plumbing for washing machine, space for dryer, radiator, UPVC double glazed door to rear.
First Floor
Landing
Stairs leading to second floor, radiator, doors to:
Bedroom Two (4.09 x 3.12 (13'5" x 10'2"))
Radiator, UPVC double glazed window to rear, door to:
En Suite Shower Room
Suite comprising tiled shower cubicle with shower unit above, hand wash basin, low level W/C, tiled splash areas, UPVC double glazed window to rear.
Bedroom Three (3.58 x 2.78 (11'8" x 9'1"))
Radiator, UPVC double glazed window to rear.
Bedroom Four (2.95 x 3.04 (9'8" x 9'11"))
Radiator, UPVC double glazed window to front.
Bedroom Five (2.84 x 2.50 (9'3" x 8'2"))
Radiator, UPVC double glazed window to front.
Family Bathroom
Suite comprising bath unit, hand wash basin, low level W/C, built in airing cupboard, tiled splash areas, UPVC double glazed window to front.
Second Floor
Landing
Eve storage space, double glazed Velux windows to front, door to:
Bedroom One (4.69 x 7.92 max (15'4" x 25'11" max))
Eve storage space, wall mounted radiators, double glazed Velux windows to front, two double glazed picture windows to rear.
Dressing Area (2.74 x 2.89 (8'11" x 9'5"))
Radiator, UPVC double glazed picture windows to rear.
Shower Room
Suite comprising walk in shower cubicle with shower unit above, hand wash basin with vanity cupboard under, low level W/C, heated towel rail, double glazed Velux window to front.
Externally
Front Garden
Surrounded by hedging with beds, tarmac driveway leading to garage.
Garage
Large single garage, loft space, up and over doors, power and light connected.
Rear Garden
Paced patio area leading to artificial lawn area.
Side Garden
Storage and shed, pathway leading to further rear garden.
Rear Garden
Paved patio area, flower and shrub borders.
Agents Notes
Local Authority: South Northamptonshire
Council Tax Band: E
Property info
For more information about this property, please contact
Horts, NN1 on +44 1604 318010 * (local rate)
Disclaimer
Property descriptions and related information displayed on this page, with the exclusion of Running Costs data, are marketing materials provided by Horts, and do not constitute property particulars. Please contact Horts for full details and further information. The Running Costs data displayed on this page are provided by PrimeLocation to give an indication of potential running costs based on various data sources. PrimeLocation does not warrant or accept any responsibility for the accuracy or completeness of the property descriptions, related information or Running Costs data provided here.

































.png)


