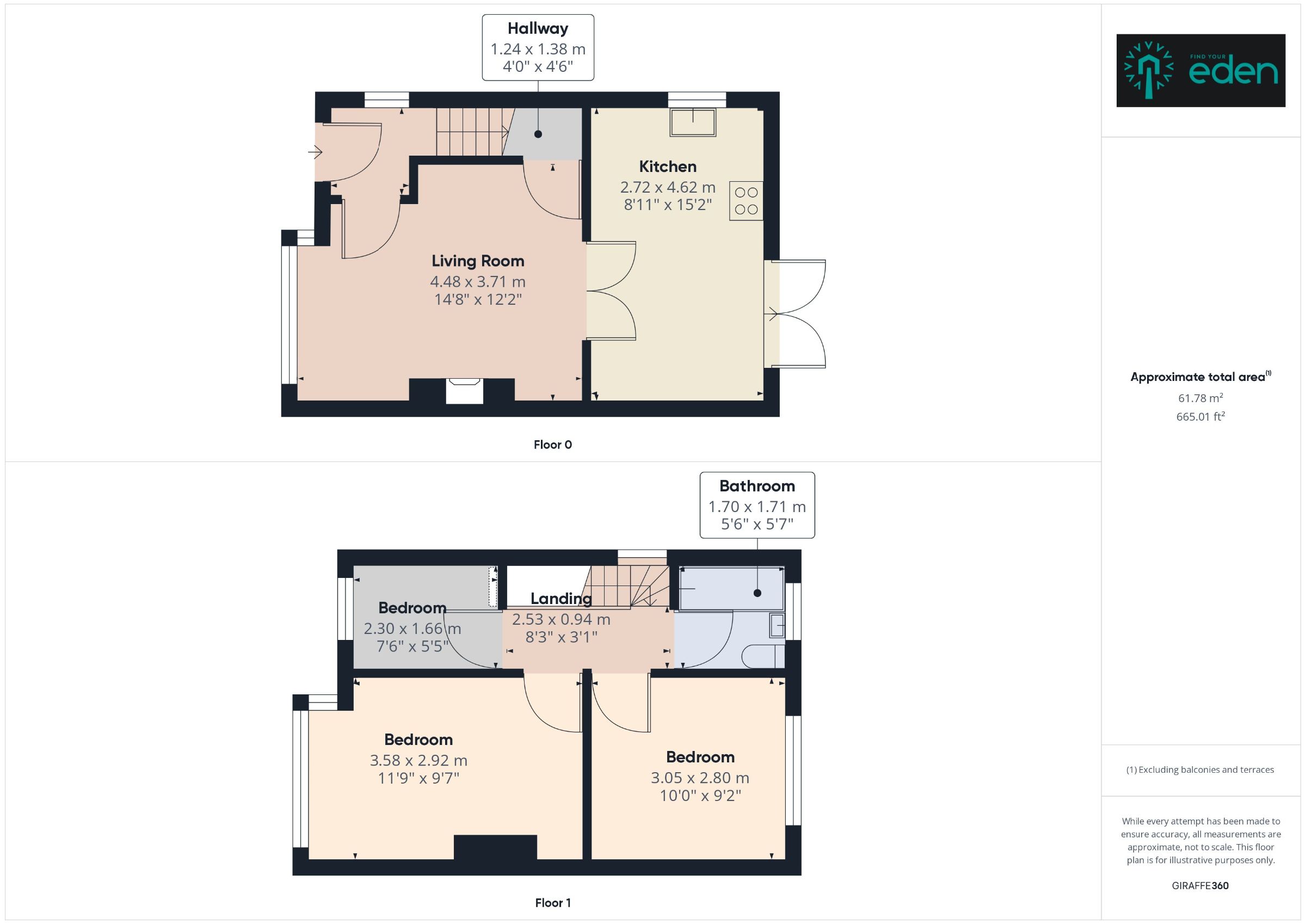Semi-detached house for sale in Easton Road, Huyton, Liverpool. L36
* Calls to this number will be recorded for quality, compliance and training purposes.
Property features
- An Attractive Semi Detached Property
- Double Glazed Windows & Gas Central Heating
- Lounge
- Off Road Parking
- Open Plan Family Dining Kitchen
- Popular Residential Location
- Reception Hall
- Served By A Wealth Of Amenities
- Surrounded By Plentiful Green Space
- Three Bedrooms
- Viewing Highly Recommended
- Well Proportioned Accommodation Over Two Floors
- Patio & Garden Space
Property description
Description
The property briefly comprises to the ground floor, a welcoming reception hall, an attractive lounge with feature fireplace provides access through into a modern fitted kitchen. To the first floor there are three well proportioned bedrooms and a three piece family bathroom.
Externally to the front of the property there is a walled garden which has been block paved and provides ample space for off road parking. To the rear of the property there is a fully fenced garden which has been partially flagged creating a seating area, an area laid to lawn with mature shrubs. We strongly recommend a viewing is undertaken to appreciate the accommodation on offer.
Easton Road is located directly off Pilch Lane East and is situated in a highly sought after and popular residential location within Huyton, being served by a wealth of amenities and surrounded by plentiful green space. Amenities include a selection of local shopping facilities which can be found close by along Pilch Lane and further independent retailers and superstore shopping are offered at the Huyton Village Shopping Centre which also offer an excellent selection of wine bars, restaurants and bistros.
Excellent schooling across all age ranges are available in the area and recreation ground and open space can be enjoyed at several nearby locations at Jubilee Park, Roby Community Garden, Bowring Park and Gardens and Golf Course.
The M62 motorway network is situated close by and allows easy access to further conurbations such as Warrington and Manchester. Public transport services are available locally at Roby Railway Station and a comprehensive local road network brings Liverpool City Centre to within easy reach.
Council Tax Band: B
Tenure: Freehold
Reception Hall
Fitted with a composite door to the front, a staircase rising on the left hand side, a gas central heating radiator and a double glazed window.
Lounge (4.48m x 3.73m)
Fitted with a double glazed bay window to the front, feature fireplace, service meter cupboard, dado rail, taurus architrave and skirting boards, wall light point, a gas central heating radiator, understairs storage area. Double doors leading into:
Kitchen Diner (4.64m x 2.75m)
Fitted with a double glazed window to the side, a range of wall, base and drawer units with stainless steel sink unit with complimentary wood effect surfaces, integrated gas hob and oven with extractor fan over, plumbing for a dishwasher and washing machine, partially tiled walls and wood effect flooring and a gas central heating radiator. Double glazed patio door set the rear offering views and access into the rear garden.
First Floor Landing
Fitted with double glazed window, dado rail and a gas central heating radiator. Providing access to loft void.
Bedroom 1 (4.36m x 2.91m)
Fitted with a double glazed bay window, wood effect vinyl flooring, a gas central heating radiator.
Bedroom 2 (3.06m x 2.82m)
Fitted with a double glazed window, decorative dado rail and a gas central heating radiator.
Bedroom 3 (2.30m x 1.66m)
Fitted with a double glazed window, decorative dado rail, air vent and a gas central heating radiator.
Family Bathroom (1.69m x 1.69m)
Fitted with a double glazed window, tiled floor to ceiling with a P shape bath unit with up and over shower and drainer unit with mixer taps, close coupled WC, wash hand basin with storage unit.
Externally
To the front of the property there is a walled garden which has been block paved and provides ample space for off road parking. To the rear of the property there is a fully fenced garden which has been partially flagged creating a seating area, an area laid to lawn with mature shrubs.
Property info
For more information about this property, please contact
Find Your Eden, L1 on +44 151 382 1594 * (local rate)
Disclaimer
Property descriptions and related information displayed on this page, with the exclusion of Running Costs data, are marketing materials provided by Find Your Eden, and do not constitute property particulars. Please contact Find Your Eden for full details and further information. The Running Costs data displayed on this page are provided by PrimeLocation to give an indication of potential running costs based on various data sources. PrimeLocation does not warrant or accept any responsibility for the accuracy or completeness of the property descriptions, related information or Running Costs data provided here.


























.png)