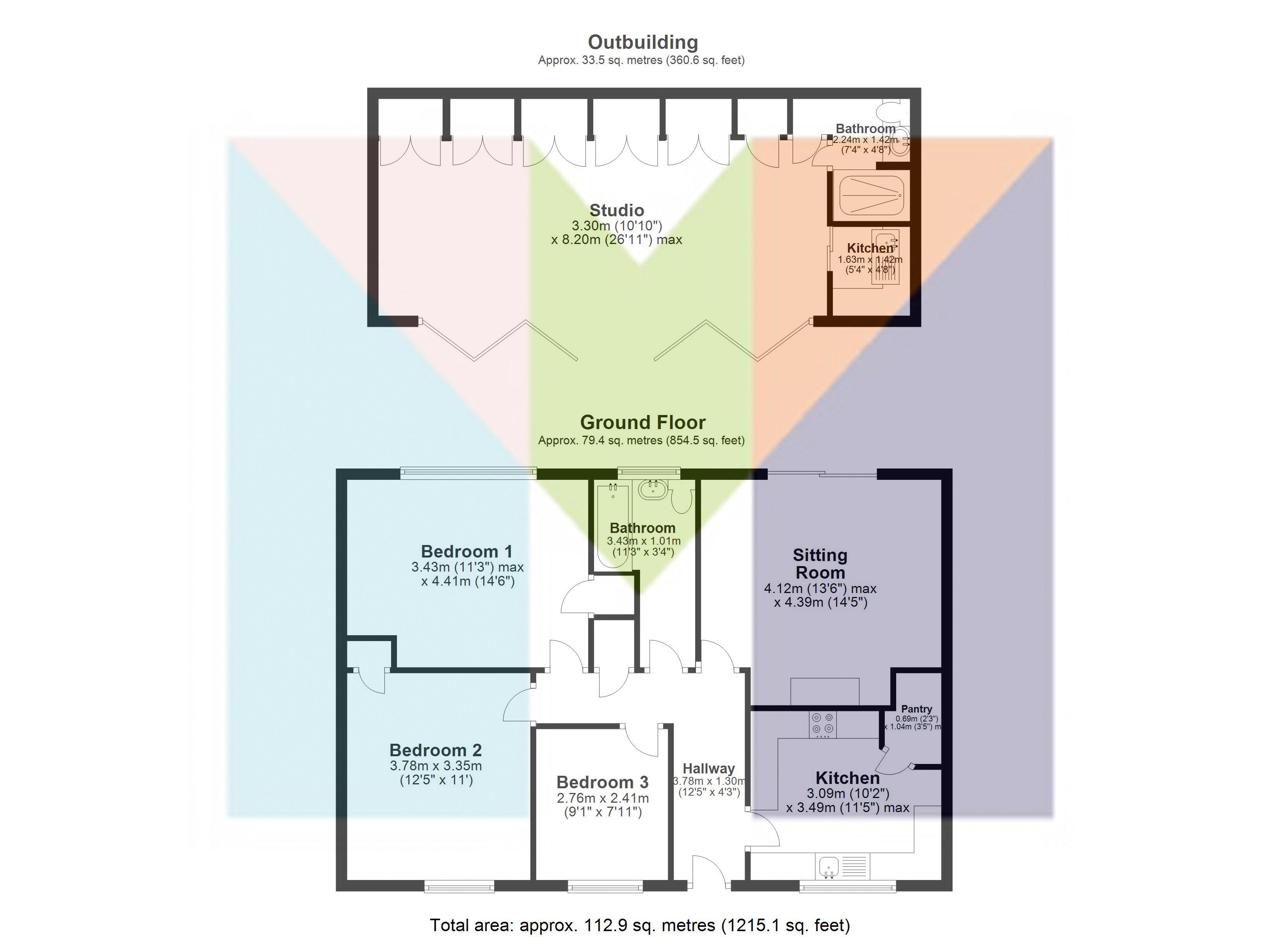Detached house for sale in Kingsway, Ferndown BH22
* Calls to this number will be recorded for quality, compliance and training purposes.
Property features
- Detached Bungalow
- Three Bedrooms
- Separate Living Room
- Separate Kitchen
- Self Contacted Annex
- Planning Permission Granted for Extension
- 90ft Southerly Facing Garden
- Ample Off Road Parking
Property description
A three bedroom bungalow, ideally situated in a popular area of Ferndown is now available to view with Meyers Estate Agents. Offering a separate modern kitchen and generous lounge looking on the 90 foot rear southerly garden, including an idyllic fire pit seating area. With planning permission already granted for a large extension. Benefits also include a convenient self contained annexe with kitchen & shower room.
Introduction
Welcome to this delightful three bedroom bungalow, ideally situated in a popular area of Ferndown. Perfectly blending comfort and potential, this property offers an exceptional opportunity for homeowners looking to expand and personalise their living space. With planning permission already granted for an extension, your dream home awaits your finishing touches.
Accommodation
The bungalow boasts a generous living room filled with natural light from the patio doors, creating a warm and inviting atmosphere for relaxation and entertainment.
The modern well-equipped kitchen features floor to ceiling units, a gas cooker with over head extractor fan and ample storage, finished with grey wood style laminate flooring.
The three bedrooms are doubles in size, bedroom one has a rear garden aspect. Bedrooms two and three have front aspect views. A stylish family bathroom with white fixtures and fittings finishes off the bungalow.
Planning Permission Granted
Planning permission has already been granted by the existing owners to substantially extent the property with a single storey at the back and a bedroom with en-suite and main bathroom upstairs. The foundations have already been laid and groundwork has begun in the rear garden. Making the property a four bedroom and three bathrooms chalet bungalow.
Ask agent for more details.
Outside
The property includes a generous 90 foot rear southerly facing garden, a sunken fire pit/ BBQ area and patio space is perfect for outdoor activities, gardening enthusiasts, or simply unwinding in a private green space.
There is also a 30ft annexe at the rear of the garden with bi-fold doors that expand the width of the building. Inside is a modern kitchen and contemporary shower room and plenty of storage. This versatile space can be used for many occasions and needs. The choice is yours.
Convenient off road parking is provided with an ample space including an in & out driveway ensuring ease of access and security for your vehicles.
Directions
From the M & S Foodhall on Ringwood Road, Ferndown, turn right onto Ringwood Road. Turn left into Church Road. Straight over at the traffic lights onto Ameysford Road. 4th turning on the left is Kingsway. The property can be found on the left
Location
Ferndown has much to offer including nearby nature reserves for enjoyable woodland walks, highly commended schools and easy access routes to both Bournemouth and neighbouring market towns of Ringwood & Wimborne.
Ferndown town centre has an excellent range of shopping, leisure and recreational facilities including an M&S Food Hall.
For the more active, there is a leisure & fitness centre, renowned championship golf course, the River Stour and areas of green belt close by, offering diverse wildlife and lovely walks.
EPC & Council Tax
Council Tax - Band C
EPC - D
Meyers Properties
For the opportunity to see our properties before they go on the market, please like/follow our social media pages which can be found by searching for 'Meyers Estates Ferndown' on both Facebook and Instagram.
Property info
For more information about this property, please contact
Meyers Estate Agents - Poole, BH17 on +44 1202 035912 * (local rate)
Disclaimer
Property descriptions and related information displayed on this page, with the exclusion of Running Costs data, are marketing materials provided by Meyers Estate Agents - Poole, and do not constitute property particulars. Please contact Meyers Estate Agents - Poole for full details and further information. The Running Costs data displayed on this page are provided by PrimeLocation to give an indication of potential running costs based on various data sources. PrimeLocation does not warrant or accept any responsibility for the accuracy or completeness of the property descriptions, related information or Running Costs data provided here.






























.png)
