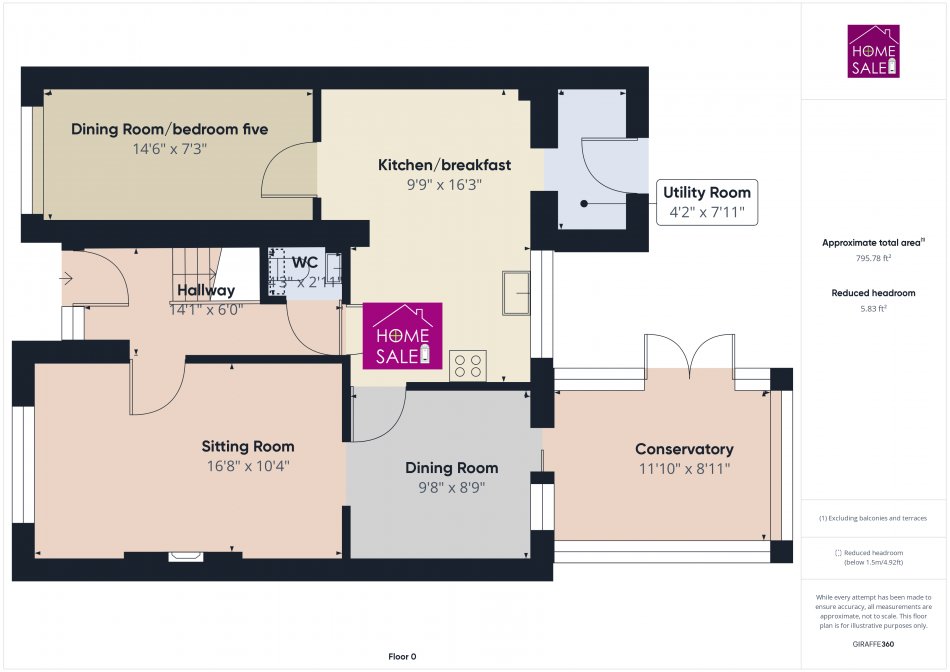Detached house for sale in Wensleydale, Kingsthorpe, Northampton NN2
* Calls to this number will be recorded for quality, compliance and training purposes.
Property features
- Four/five bedroom detached with no onward chain.
- Spacious kitchen/breakfast room and Utility.
- Formal dining room/bedroom five.
- Lounge/dining room.
- Conservatory.
- Internal corner position in a cul-de-sac.
Property description
Entrance
Porch area with ceiling light and stone paving leading to
Entrance hall 14'1 x 6'0 max
Paneled entrance door with glazed sidelights, staircase rising to the first floor, radiator, cloaks rail, doors to
Cloakroom 4'3 x 2'11
Wash hand basin with tiled splash backs and vanity unit, low flush WC, LED lighting.
Sitting Room 16'8 x 10'4
A spacious room with double glazed window to the front aspect with radiator under, Feature 'Adams' style fire surround and hearth, coving to ceiling, walk through to
Dining Room 9'8 x 8'9
Coving to ceiling, double glazed sliding patio doors leading to the conservatory, radiator, door through to kitchen/breakfast room.
Conservatory 11'10 x 8'11
Brick and double-glazed construction, with double glazed windows to three side, laminate style wood effect flooring, long slim line radiator, double glazed casement style doors leading out to the rear garden.
Kitchen/Breakfast Room 16'3 x 9'9
A spacious room that is the heart of the home. A modern kitchen with all new worksurfaces comprising a one and a half bowl sink unit with mixer tap, a comprehensive range of floor standing and wall mounted cabinets providing ample storage with work surfaces over. Complementary tiling to all elevations, space for a range style cooker with fitted extractor canopy over, space for dishwasher, tiled flooring throughout with ample space for a dining table and chairs, coving to ceiling, radiator, door through to a formal dining room/bedroom five, open plan through to
Utility Room 7'11 x 4'2
With wall mounted storage cabinets, work surface with space below for washing machine and tumble dryer, recess ideal for an 'American' style fridge/freezer, door to rear garden.
Formal dining room/Bedroom five 14'6 x 7'3
Double glazed window to front aspect, radiator, coving to ceiling.
First Floor landing 11'0 x 3'9
With access to loft space, Airing cupboard, doors to
Bedroom One 11'4 x 9'5 plus cupboard/ensuite area and wardrobes
Double glazed window to front aspect, radiator, built in six door wardrobes to one elevation, coving to ceiling, Deep storage room which would convert to an ensuite shower room subject to obtaining any necessary building regulations.
Bedroom Two 12'4 x 8'1
Double glazed window to front aspect with radiator under, built in double wardrobe, coving to ceiling.
Property info
For more information about this property, please contact
Homesale Estate Agents, NN3 on +44 1604 313330 * (local rate)
Disclaimer
Property descriptions and related information displayed on this page, with the exclusion of Running Costs data, are marketing materials provided by Homesale Estate Agents, and do not constitute property particulars. Please contact Homesale Estate Agents for full details and further information. The Running Costs data displayed on this page are provided by PrimeLocation to give an indication of potential running costs based on various data sources. PrimeLocation does not warrant or accept any responsibility for the accuracy or completeness of the property descriptions, related information or Running Costs data provided here.



























.png)
