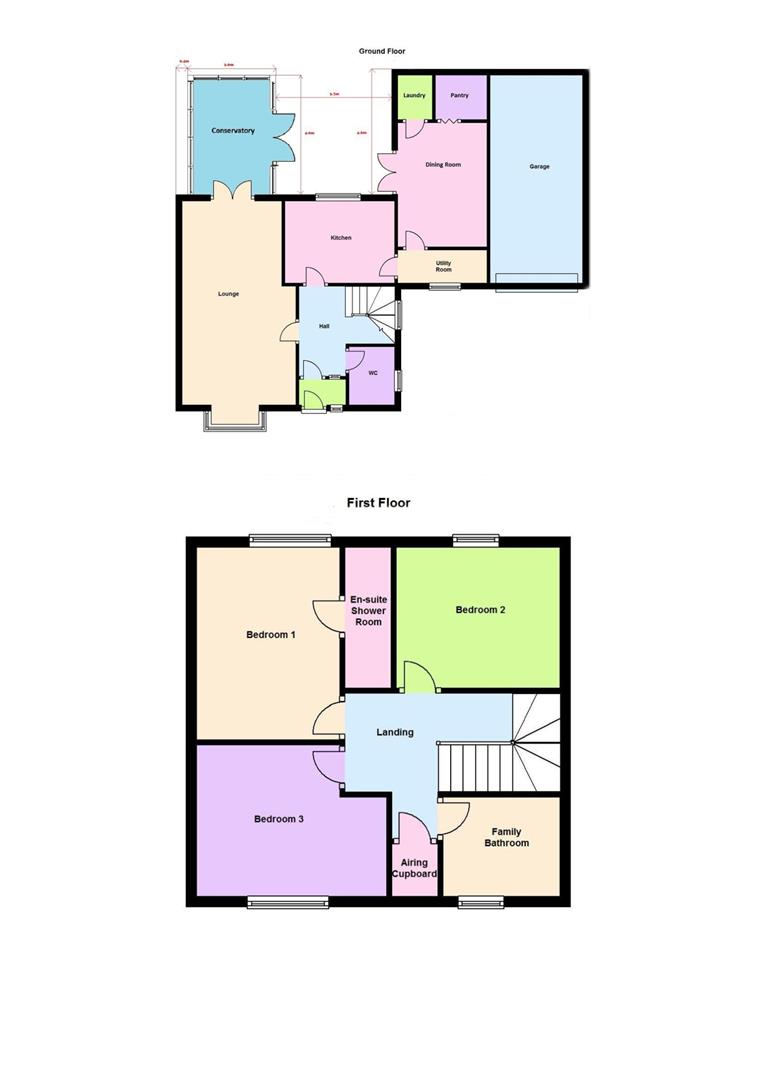Detached house for sale in Beechwood Close, Hailsham BN27
* Calls to this number will be recorded for quality, compliance and training purposes.
Property description
Taylor Engley are pleased to bring to the market this spacious three/four bedroom detached house located in the highly desirable Grove Park area of Hailsham. Entrance to the Cuckoo Trail is just a few steps away, making it the perfect location for those who enjoy scenic walks, cycling and a safe environment away from traffic for those with young children. The house offers versatile living accommodation, with a 21'5" living room, UPVC conservatory, study/ground floor bedroom and three double bedrooms upstairs. Off road parking for two vehicles, garage and gardens to front and rear. EPC=C.
Accommodation Comprises:
Porch
Double glazed front door opening into:
Hallway
Engineered wood flooring, stairs to first floor landing with under stairs storage cupboard, radiator.
Cloakroom/Wc
White suite comprising low level WC, wash hand basin, double glazed window to side, radiator, engineered wood flooring.
Living Room (6.53m x 3.63m (21'5" x 11'11"))
Engineered wood flooring, double glazed window to front, double glazed double doors to conservatory, two radiators, serving hatch to kitchen, living flame gas fire set into brick fireplace with wood mantle and brick hearth.
Conservatory (3.84m x 2.39m (12'7" x 7'10"))
Tiled floor, underfloor heating, triple glazed windows and French doors to rear garden.
Kitchen (3.51m x 2.59m (11'6" x 8'6"))
Double glazed window to rear, wall mounted gas central heating boiler. The kitchen is fitted with wall and base units incorporating cupboards and drawers, roll edged worktops, tiled splash backs. One and a half bowl sink unit and drainer unit with mixer tap. Rangemaster gas cooker. Space for washing machine and dishwasher. Door to:
Utility Room (2.84m x 1.07m (9'4" x 3'6"))
Triple glazed window to front, radiator, wall and base units, space for fridge/freezer, door to:
Study/Ground Floor Bedroom Four (3.96m x 2.90m (13'0" x 9'6"))
Wood laminate flooring, radiator, triple glazed French doors to garden, large walk-in wardrobe/laundry space, door to:
Walk In Store Room
This was previously used as an en-suite shower room and therefore plumbing is in place if a buyer wanted to reinstate this.
From the hallway stairs rise to the first floor landing. Double glazed window to side, radiator, hatch to loft space, airing cupboard.
Bedroom One (3.58m x 2.67m (11'9" x 8'9"))
Double glazed window to rear, radiator, wood laminate flooring, door to:
En-Suite Shower Room
Extractor fan, light, shower enclosed, washbasin and low level flush WC. Heated towel rail, tiled floor.
Bedroom Two (3.58m x 2.84m (11'9" x 9'4"))
Double glazed window to front, radiator.
Bedroom Three (3.05m x 2.64m (10' x 8'8"))
Double glazed window to rear, radiator.
Bathroom
Obscure double glazed window to front, pedestal washbasin, WC and panelled 'P' shaped bath with Aqualisa shower, heated towel rail, tiled floor, underfloor heating.
Outside
Front
Lawned front garden, driveway providing off road parking for two cars, side gated access to rear, ev charger.
Rear
The rear south facing garden has outside tap, paved patio, lawn and flower borders, enclosed by timber fencing, outdoor power socket, room for a shed along the side of the house.
Garage
Up and over door to front.
Estate Charge
The annual estate charge is currently £15 per annum, which covers the upkeep of the green areas.
Council Tax Band
This property is currently rated by Wealden District Council at Band E.
Broadband And Mobile Phone Checker
Full fibre connection up to 2.5Gbps. For broadband and mobile phone information, please see the following website:
For Clarification:-
We wish to inform prospective purchasers that we have prepared these sales particulars as a general guide. We have not carried out a detailed survey nor tested the services, appliances & specific fittings. Room sizes cannot be relied upon for carpets and furnishings.
Viewing Information
To view a property please contact Taylor Engley for an appointment. Our opening hours are Monday to Friday 8:45am - 5:45pm and Saturday 9am - 5:30pm.
Property info
For more information about this property, please contact
Taylor Engley, BN27 on +44 1323 376671 * (local rate)
Disclaimer
Property descriptions and related information displayed on this page, with the exclusion of Running Costs data, are marketing materials provided by Taylor Engley, and do not constitute property particulars. Please contact Taylor Engley for full details and further information. The Running Costs data displayed on this page are provided by PrimeLocation to give an indication of potential running costs based on various data sources. PrimeLocation does not warrant or accept any responsibility for the accuracy or completeness of the property descriptions, related information or Running Costs data provided here.

























.png)

