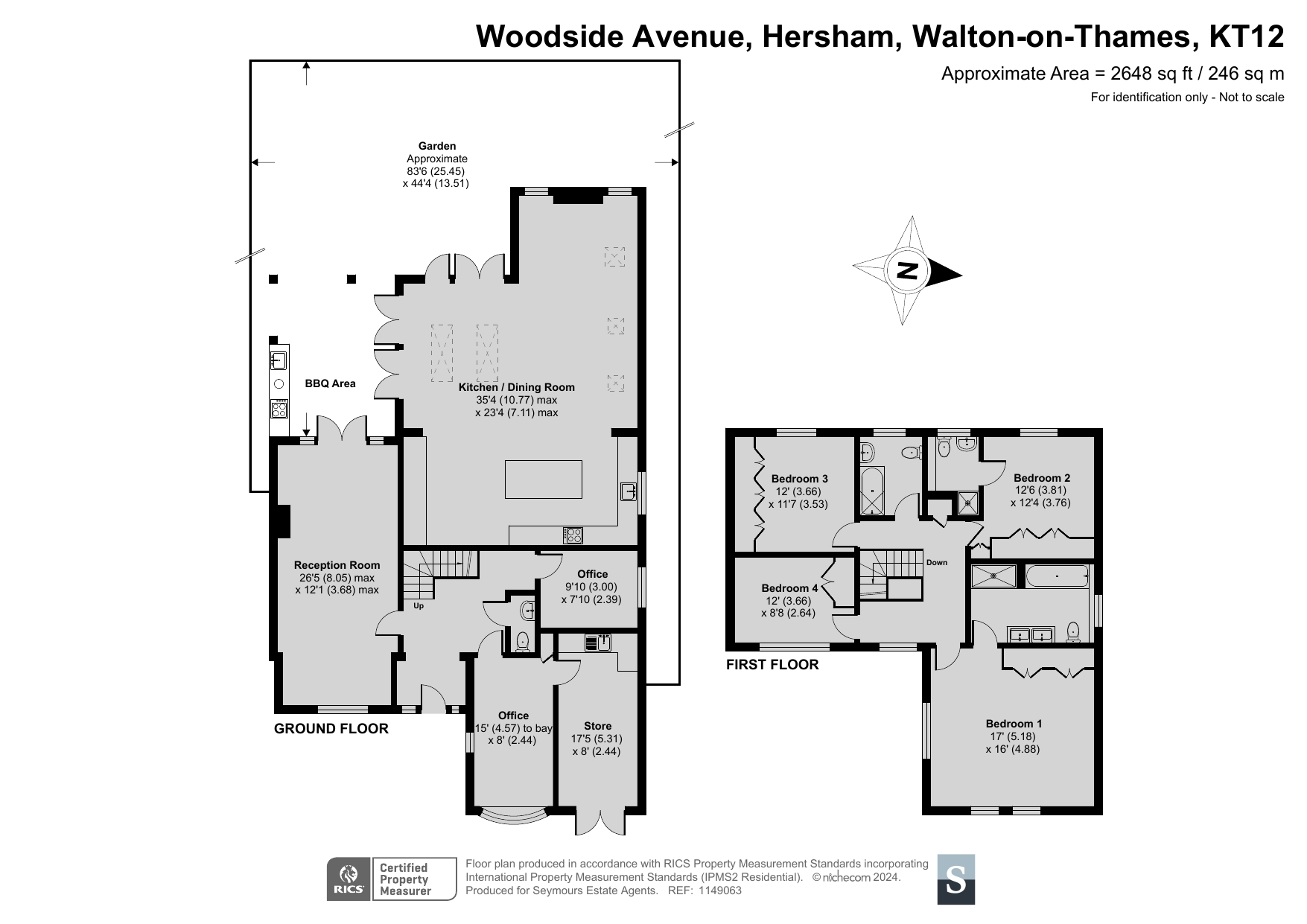Detached house for sale in Hersham, Surrey KT12
Just added* Calls to this number will be recorded for quality, compliance and training purposes.
Property description
This stunning detached family home has been expertly extended and renovated to provide a wonderful bright, open living space perfect for modern living, combining country charm and contemporary styling in this ever popular, incredibly convenient and commutable location. The west facing aspect ensures that the property is flooded with natural light further highlighting the many qualities on offer. This house is beautifully proportioned over two floors ensuring family living is enjoyed at its best with Walton on Thames and Hersham’s amenities & array of fantastic schools on your doorstep. For the commuter, Walton's mainline railway station is mere moments away providing a 23-26 minute service to London Waterloo. This property is offered to the market with no onward chain.
Woodside Avenue is a quiet, tree-lined street in a sought-after location within easy reach of a number of local amenities and mainline railway station. The current owners have creatively re-modelled and improved the property creating a true gem of a home, the ground floor offers free-flowing and versatile entertaining spaces having been extended and refurbished to an exacting standard.
On arrival, you will notice natural light in abundance at every turn, accentuated by the South West orientation, with porcelain herringbone style flooring spanning across much of the ground floor area. Without question, the main hub of this superb home is the kitchen/breakfast/dining room with it’s part vaulted ceilings and thermostatically controlled Velux windows. The limestone open fireplace with slate hearth creates a real focal point with floor to ceiling glazed windows on either side. The luxurious kitchen area has been meticulously fitted with a wonderful range of bespoke units and imported Italian marble worktops. The custom-made cabinetry to one wall is ideal for drinks parties and preparation area for fabulous dinner parties. Two sets of bi-fold doors open seamlessly out to the summer loggia area, a perfect space for entertaining across all four seasons, with BBQ/Kitchen area. The principal living room is a brilliant space with further double doors leading to the summer entertaining area. There is a great study, ideal for people working from home. For younger families, the play room is very useful or could equally be used as another reception room. The utility room is a good size with the ground floor being completed with the downstairs cloakroom.
On the first floor, the four double bedrooms are all well-proportioned in size, the principle bedroom enjoying an en-suite bathroom with separate walk in shower. The second bedroom also benefits from an en-suite shower room, with the two remaining generous bedrooms serviced by the family bathroom.
Externally, the driveway provides parking for multiple cars. To the rear the garden extends to approximately 80ft capturing a westerly facing orientation. The artificial grass lawn is surrounded by a selection of mature evergreens, shrubs and plants.
Property info
For more information about this property, please contact
Seymours - Prestige Homes, W1K on +44 1483 665629 * (local rate)
Disclaimer
Property descriptions and related information displayed on this page, with the exclusion of Running Costs data, are marketing materials provided by Seymours - Prestige Homes, and do not constitute property particulars. Please contact Seymours - Prestige Homes for full details and further information. The Running Costs data displayed on this page are provided by PrimeLocation to give an indication of potential running costs based on various data sources. PrimeLocation does not warrant or accept any responsibility for the accuracy or completeness of the property descriptions, related information or Running Costs data provided here.
















































.png)
