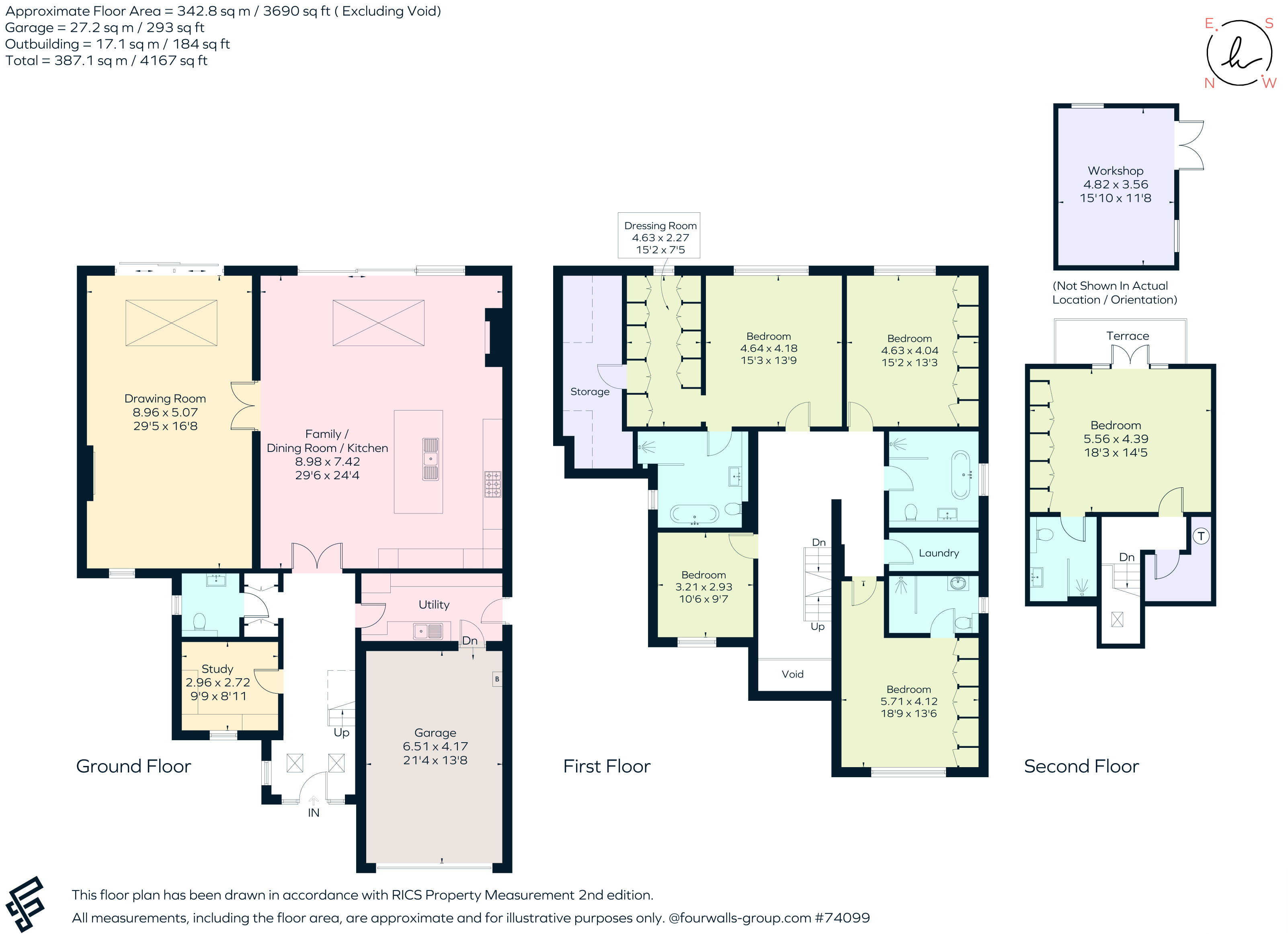Detached house for sale in Orwell Spike, West Malling ME19
* Calls to this number will be recorded for quality, compliance and training purposes.
Property features
- In a commanding position within a private road
- Perfectly styled to a high specification
- Accommodation of 3690 sq ft arranged over three floors
- Open plan 29 ft kitchen/breakfast/ living room
- Principal bedroom suite with fully fitted dressing room
- Landscaped gardens with a south east orientation
- Convenient for access to West Malling and Kings Hill
Property description
In a popular and easily accessible location, a contemporary and stylish family home of spacious and light proportions. The house was finished in October 2022 and situated at the end of a quiet cul de sac in a prestigious private West Malling location. In excess of 8 years remaining on the Build Zone guarantee. The property has been finished to a very high standard throughout with numerous ‘extras’ such as a Sonos sound system, extensive bespoke fitted wardrobes throughout, underfloor heating to the ground floor, in the kitchen Schroder Kuchen kitchen cabinetry, Bertazzoni appliances and quartz work surfaces, Quooker boiling tap, hardwood doors and floors. There is a huge array of storage throughout the property.
The internal layout is light and spacious extending to 3995 square feet, laid out over three levels. Of particular note is the 29ft kitchen/ diner/ family room, with a range of soft closing handle less base and wall units complemented by a central island with quartz worktops, incorporating a boiling tap, sink incinerator, Bertazzoni appliances including microwave, steam oven and 6 burner range cooker. Sliding graphite doors open onto the landscaped rear garden. The dual aspect reception room has a feature fireplace with a gas style log burner, graphite roof lantern with electric opening as well as sliding graphite doors to the rear garden. The ground floor is completed by a cloakroom, a study as well as a cleverly designed utility room with mid height washer and dryer, large sink and extensive fitted cupboards.
Arranged over the two upper levels are five bedrooms each with fitted wardrobes and supported by four bath/shower rooms. The principal bedroom suite is very well planned with a large bedroom area, fully fitted walk-in dressing room, with all wardrobes, study furniture, and walk in dressing room are furnished by Cinquanta3, an Italian furniture design company and a luxuriously appointed en-suite, access through the wardrobe to a large storage space.
Outside
The property has numerous outdoor lights, including driveway lighting, and security cameras encircling the house. With paved off road parking to the front for numerous vehicles behind electric gates, which create a secure and private location. To the rear the South East facing garden has been beautifully landscaped with several seating/ entertaining areas including a tranquil pergola perfect for enjoying the late sun, Indian sandstone terracing as well as a pond and small waterfall, bordered by established planting
Situation
The house is perfectly situated to enjoy all the area has to offer. The attractive, quaint town of West Malling has a vibrant community and a wide selection of shops, restaurants and cafes, whilst nearby Kings Hill has supermarkets and the David Lloyd Health Club. Train services to London Bridge, London Charing Cross and London Victoria can be accessed at West Malling station with journey times from 55 minutes, whilst the national motorway network can be accessed at Junction 4 of the M20 in just over 3 miles. The area is renowned for an excellent selection of schools, at primary and secondary levels, in both the state and private sectors, including the nearby local primary schools, grammar schools for boys and girls in Maidstone and Tonbridge, and noted independent schools including Sevenoaks, Tonbridge and Sutton Valence public schools.
Additional Information
Tenure: Freehold
Services: Mains Water, Electricity and lpg Gas.
Local Authority: Tonbridge and Malling District Council.
Council Tax Band G
Property info
For more information about this property, please contact
Hamptons - Sevenoaks Sales, TN13 on +44 1732 658064 * (local rate)
Disclaimer
Property descriptions and related information displayed on this page, with the exclusion of Running Costs data, are marketing materials provided by Hamptons - Sevenoaks Sales, and do not constitute property particulars. Please contact Hamptons - Sevenoaks Sales for full details and further information. The Running Costs data displayed on this page are provided by PrimeLocation to give an indication of potential running costs based on various data sources. PrimeLocation does not warrant or accept any responsibility for the accuracy or completeness of the property descriptions, related information or Running Costs data provided here.








































.png)

