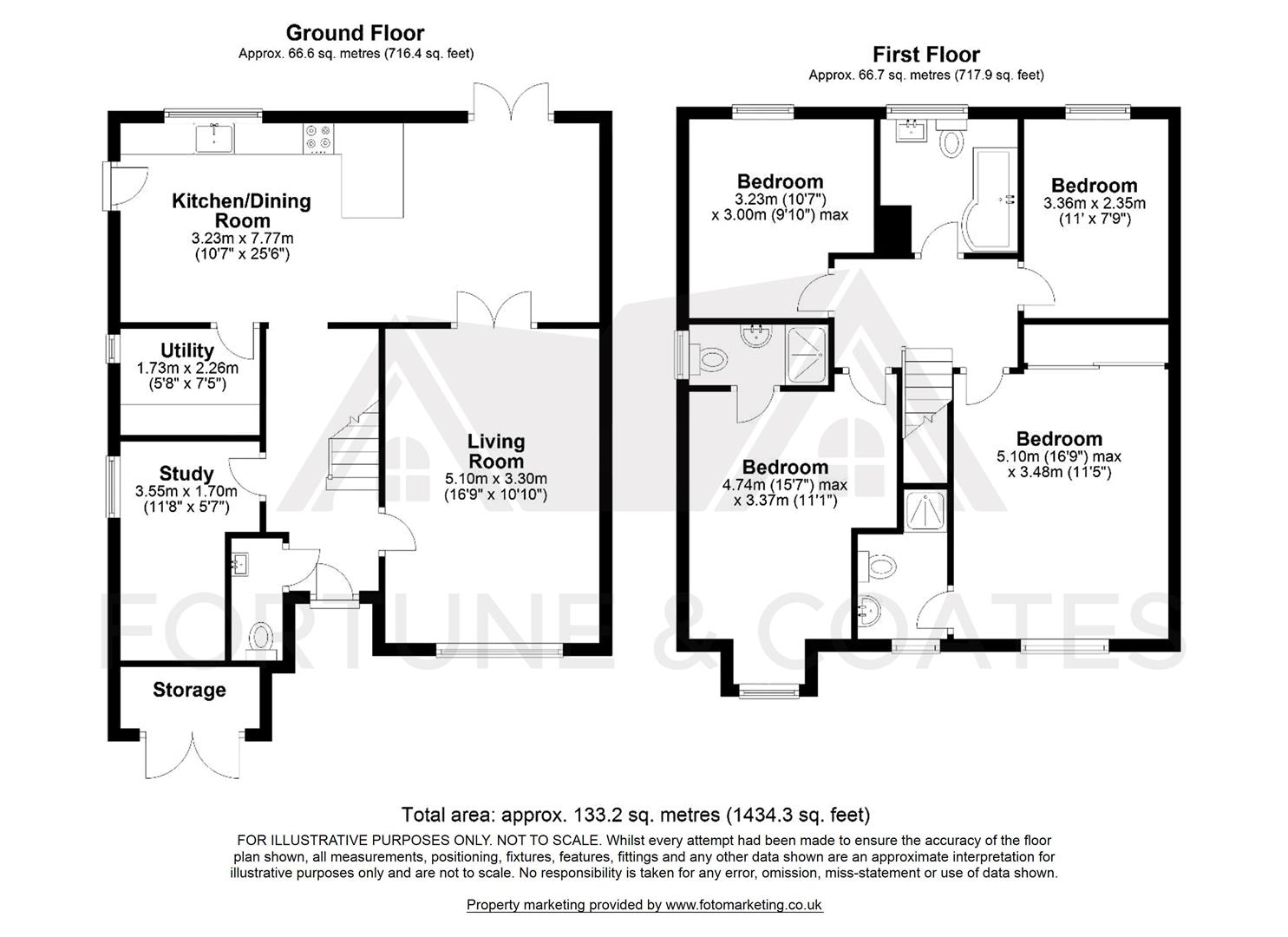Detached house for sale in Riddings Lane, Harlow CM18
* Calls to this number will be recorded for quality, compliance and training purposes.
Property features
- Newly refurbished 4/5 bedroom, 3 bathroom detached residence with scenic field views.
- Modern upgrades include a new Worcester boiler, updated eicr compliant electrical systems, fresh flooring, and renovated kitchen/bathrooms
- Generous through lounge with bay window and double doors creating an open/plan feel
- South-facing garden with patio and lawn areas, offering privacy and tranquil field views.
- Potential for a side and rear extensions (subject to the usual consents)
- Located in the private cul-de-sac within easy reach of great amenities, transport links and leisure facilities
- Features a spacious entrance hall with a new cloakroom and a versatile study/fifth bedroom.
- Contemporary kitchen/diner with fully integrated appliances, doors to the garden and also a utility room.
- Driveway parking for up to five vehicles, plus converted garage storage space.
Property description
Fortune & Coates are pleased to present this newly refurbished and spacious four/five bedroom, three bathroom detached family home that overlooks scenic fields, Located in the sought-after and private area of Hawthorns on Riddings Lane, that is located close to local primary and secondary schools, a shopping precinct, amenities, Harlow Common, and with easy access to the M11.
Recently upgraded to a superior standard, this home features a new Worcester boiler, updated electrical systems, CCTV system, new flooring, and a brand new modern kitchen and bathrooms. Viewing is highly recommended to appreciate the quality of this wonderful home.
Upon entering, you are offered a spacious hallway featuring a newly installed cloakroom on the left. A convenient study room or potential fifth bedroom is located on the left side. On the right, is a bright and spacious through lounge with a charming large window at the front. The lounge leads through double doors to the rear of the property, revealing a brand-new fully equipped kitchen/diner with access to the garden – an ideal space for entertainment. The kitchen boasts a range of integrated appliances including a double oven, fridge/freezer, a pristine dishwasher (never used), and a stainless steel sink unit. Additionally, a utility room with ample storage and also provides space and plumbing for a washing machine and tumble dryer.
Upstairs, you are presented with four double bedrooms, each flooded with natural light. The principal and second bedrooms feature en-suite shower rooms, while a large family bathroom that serves the remaining two bedrooms.
The garden is beautifully positioned with a sunny South-facing aspect and features a patio area with the rest of the space covered in lush green lawn. The views overlooking fields at the rear of the garden provide a sense of privacy. Additionally, there is side access leading to the front of the property, with a driveway for 5+ vehicles and storage to the front of the garage.
Living Room (5.10 x 3.30 (16'8" x 10'9"))
Kitchen/Dining Room (3.23 x 7.77 (10'7" x 25'5"))
Utility Room (1.73 x 2.26 (5'8" x 7'4"))
Study (3.55 x 1.7 (11'7" x 5'6"))
Bedroom (5.10 max x 3.48 (16'8" max x 11'5"))
Bedroom (4.74 max x 3.37 (15'6" max x 11'0"))
Bedroom (3.23 x 3.0 max (10'7" x 9'10" max))
Bedroom (3.36 x 2.35 (11'0" x 7'8"))
Agent note: The information provided about this property does not constitute or form part of an
offer or contract, nor may be it be regarded as representations. All interested parties must verify
accuracy and your solicitor must verify tenure/lease information, fixtures & fittings and, where the
property has been extended/converted, planning/building regulation consents. All dimensions are
approximate and quoted for guidance only as are floor plans which are not to scale and their
accuracy cannot be confirmed. Reference to appliances and/or services does not imply that they are
necessarily in working order or fit for the purpose
Property info
For more information about this property, please contact
Fortune & Coates, CM19 on +44 1279 246808 * (local rate)
Disclaimer
Property descriptions and related information displayed on this page, with the exclusion of Running Costs data, are marketing materials provided by Fortune & Coates, and do not constitute property particulars. Please contact Fortune & Coates for full details and further information. The Running Costs data displayed on this page are provided by PrimeLocation to give an indication of potential running costs based on various data sources. PrimeLocation does not warrant or accept any responsibility for the accuracy or completeness of the property descriptions, related information or Running Costs data provided here.














































.png)
