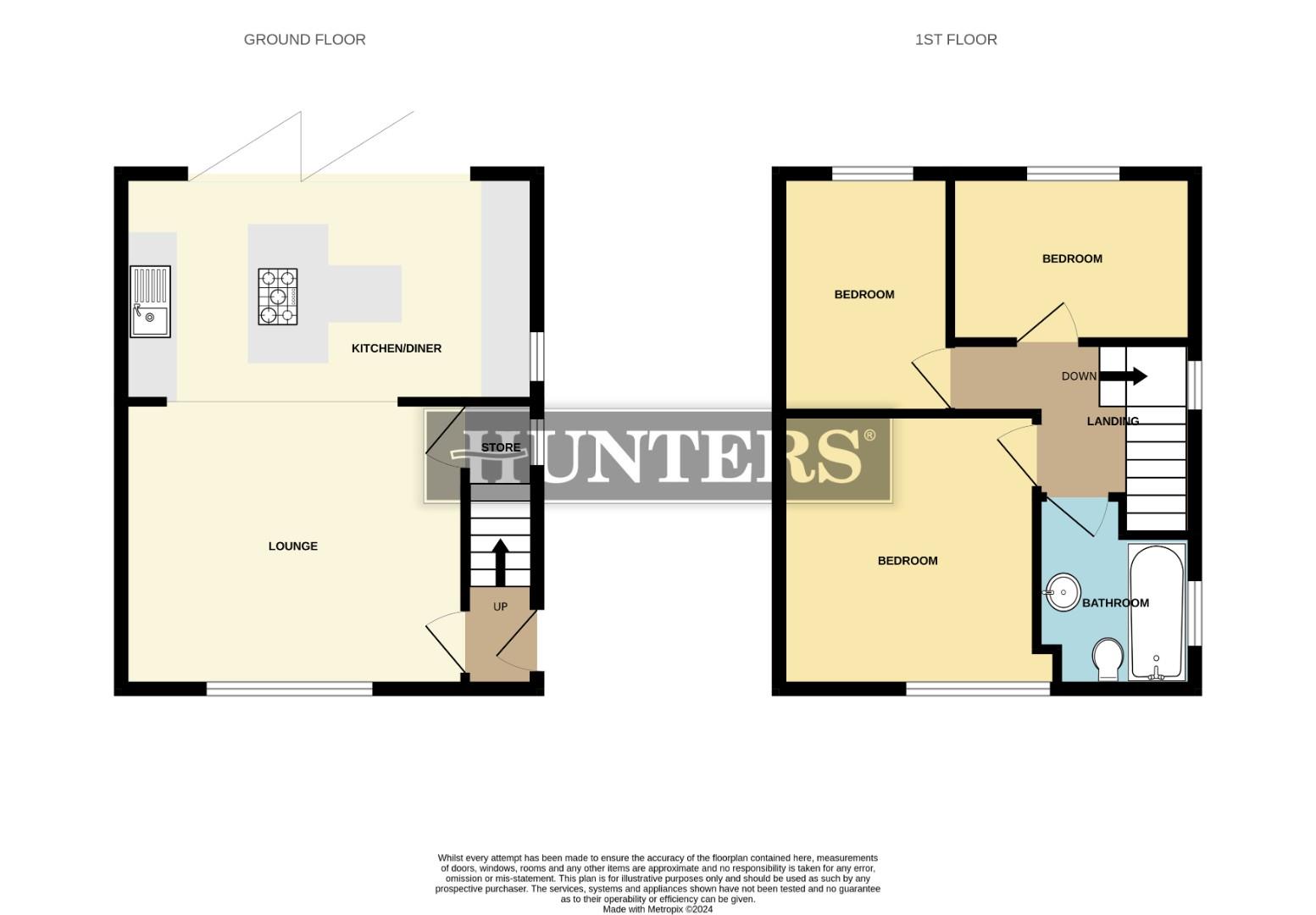Semi-detached house for sale in Arncliffe Rise, Moorside, Oldham OL4
* Calls to this number will be recorded for quality, compliance and training purposes.
Property features
- Immaculately presented
- Semi-detached
- Sought after location
- 3 bedrooms
- Open plan living space
- Gas central heating
- UPVC double glazed
- Enslosed rear garden
- Large driveway
- EPC rating C
Property description
Welcome to this warm and inviting semi-detached house located on Arncliffe Rise in Oldham. This property boasts open plan living space, three bedrooms, and a family bathroom, making it an ideal home..
One of the standout features of this property is its prime location, just a short stroll away from the picturesque Strinesdale Country Park. Imagine spending weekends exploring nature trails and enjoying picnics in this beautiful setting.
For those who enjoy a social outing, The Roebuck Inn is within walking distance, offering a perfect spot to unwind and socialise with friends and family.
As you step inside, you'll be greeted by an immaculately presented interior that has been lovingly maintained. The family kitchen is a highlight, featuring a centre island that is not only stylish but also functional for meal preparation and dining.
Parking will never be an issue with the convenience of a driveway for off-road parking.
Don't miss out on the opportunity to make this house your home. With its desirable location, well-maintained interior, and convenient amenities nearby, this property on Arncliffe Rise is sure to capture your heart. EPC Rating C
Entrance Hallway
Composite entrance door. Stairs leading to first floor landing
Lounge (4.2m x 3.5m (13'9" x 11'5"))
Media wall with inset feature fire. Karndean flooring, Inset ceiling spotlights, Upvc double glazed window, upright modern design radiator.
Kitchen Diner (5.1m x 2.8m (16'8" x 9'2"))
Well laid out family kitchen diner with good range of units for ample storage along with Centre Island and breakfast bar. Appliances include electric hob with pop up extractor, electric oven, integrated dishwasher, washer dryer and wine fridge. Karndean flooring, Upvc double glazed window to the side, upright modern design radiator, Bi-Fold doors to rear garden.
Landing
Upvc double glazed window.
Bedroom 1 (3.3m x 3.2m (10'9" x 10'5"))
Upvc double glazed window, radiator.
Bedroom 2 (2.95m x 2.13m (9'8" x 6'11"))
Upvc doble glazed window, radiator.
Bedroom 3 (2.9m x 2.1m (9'6" x 6'10"))
Upvc double glazed window, radiator.
Bathroom
3 piece suite comprising bath with shower over and glass shower screen, wall hung wc with concealed cistern and wash hand basin. Wall and floor tiles, Upvc double glazed window, radiator.
Externally
Situated on a corner plot with lawned garden to to front along with large driveway for off road parking to the side and enclosed garden to the rear with patio area and artificial grass.
Material Information - Oldham
Tenure Type; Freehold
Council Tax Banding; B
Property info
For more information about this property, please contact
Hunters - Oldham, OL8 on +44 161 300 1448 * (local rate)
Disclaimer
Property descriptions and related information displayed on this page, with the exclusion of Running Costs data, are marketing materials provided by Hunters - Oldham, and do not constitute property particulars. Please contact Hunters - Oldham for full details and further information. The Running Costs data displayed on this page are provided by PrimeLocation to give an indication of potential running costs based on various data sources. PrimeLocation does not warrant or accept any responsibility for the accuracy or completeness of the property descriptions, related information or Running Costs data provided here.































.png)
