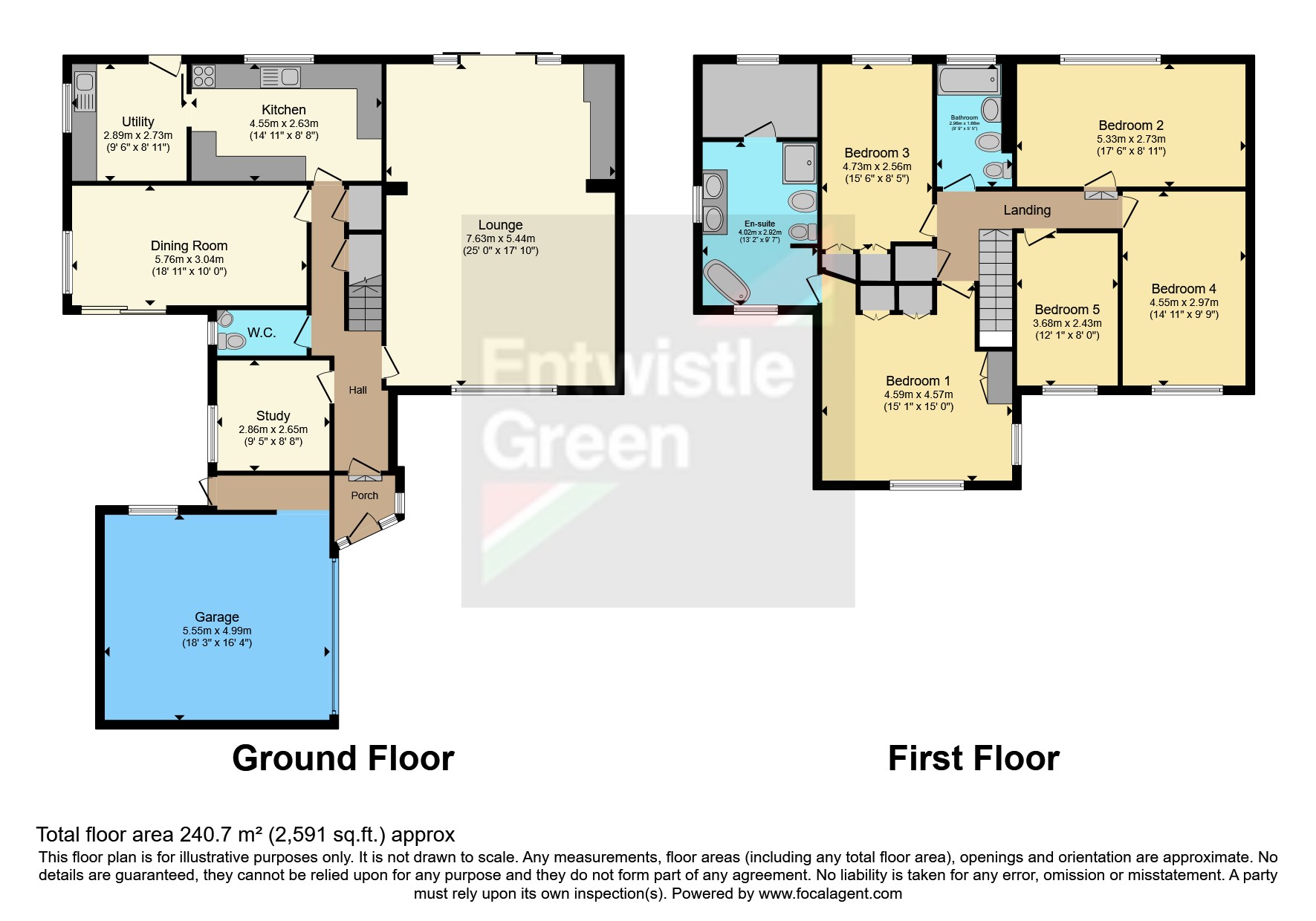Detached house for sale in Langdale Road, Leyland, Lancashire PR25
* Calls to this number will be recorded for quality, compliance and training purposes.
Utilities and more details
Property features
- Extended five bedroom detached family home.
- Desirable location on 'Worden Park Estate' Beautiful living room, study and downstairs WC.
- Dining room, kitchen and utility room.
- Master bedroom with large en-suite, family bathroom.
- Close to prestigious local schools and colleges.
- Well established private rear garden.
- Large driveway leading to a double integral garage.
Property description
Entwistle Green are pleased to be marketing this stunning extended five bedroom detached family home. Situated on the desirable Worden park estate, close to local amenities, good schools and colleges, excellent network links and a stone’s throw away from Worden park. To the ground floor, the property comprises; inviting entrance hallway, WC, living room which spans the length of the house, study, dining room and kitchen. To the rear of the large living room you will find sliding doors accessing a paved patio into the rear garden. This home also benefits from a generous laundry/utility room to the rear. To the first floor, you will find five generous bedrooms, and spacious family bathroom, bedroom one is complete with fitted wardrobes, large en suite bathroom and access to a large storage area which could easily be converted in to a dressing room. Externally to the front, is a large paved driveway to house multiple vehicles and access to an attached double garage. To the rear, is an expansive and established private garden, paved and laid to lawn with beautiful flower borders and summer house. The property also benefits from solar panels to help significantly reduce the energy bills. This truly is a delightful property and would be the perfect family home. To appreciate all this property has to offer, a viewing is highly recommended.
Porch
UPVC double glazed external front foor, UPVC double glazed sidelights and UPVC double glazed window to side.
Hall
Hallway with stairs to upper floor.
Downstairs WC
Low flush WC, wash hand basin, one radiator, Karndean flooring. UPVC double glazed window.
Study (2.86m x 2.65m)
One UPVC double glazed window to side, one radiator.
Living Room (7.63m x 5.44m)
UPVC double glazed window to front, metal double glazed windows and sliding door to rear, giving access to rear garden. Fireplace with stone hearth.
Dining Room (5.76m x 3.04m)
UPVC double glazed window to side, metal framed double glazed sliding door giving access to garden. One radiator, and serving hatch in to kitchen.
Kitchen (4.55m x 2.63m)
UPVC double glazed window to rear, fitted kitchen with complementary worktops, fully tiled walls, tiled floor. Integrated oven and hob, sink with mixer tap.
Utility Room (2.89m x 2.73m)
Worktop with sink with mixer tap, shelving to rear wall. UPVC double glazed external door giving access to rear garden.
Bedroom 1 (4.59m x 4.57m)
UPVC windows to front and side, fitted wardrobes, one radiator. Access to ensuite.
En-Suite (4.02m x 2.92m)
UPVC double glazed window to front and one to side. Corner bath, twin wash hand basin with vanity unit, bidet, low flush WC, shower with glass screen. Access to large storage area with UPVC double glazed window.
Bedroom 2 (5.33m x 2.73m)
One UPVC double glazed window to rear, one radiator.
Bedroom 3 (4.73m x 2.56m)
One UPVC window to rear, one radiator, fitted wardrobes.
Bedroom 4 (4.55m x 2.97m)
One UPVC double glazed window, one radiator.
Bedroom 5 (3.68m x 2.43m)
One UPVC window, one radiator.
Family Bathroom (2.67m x 1.65m)
UPVC double glazed window to rear, low flush WC, pedestal sink, panelled bath with shower over, fully tiled walls, radiator.
Garage (5.56m x 4.98m)
Internal door, one UPVC double glazed window to side, electric roll over door. Electricity and light fittings.
Property info
For more information about this property, please contact
Entwistle Green - Leyland Sales, PR25 on +44 1772 913900 * (local rate)
Disclaimer
Property descriptions and related information displayed on this page, with the exclusion of Running Costs data, are marketing materials provided by Entwistle Green - Leyland Sales, and do not constitute property particulars. Please contact Entwistle Green - Leyland Sales for full details and further information. The Running Costs data displayed on this page are provided by PrimeLocation to give an indication of potential running costs based on various data sources. PrimeLocation does not warrant or accept any responsibility for the accuracy or completeness of the property descriptions, related information or Running Costs data provided here.




























.png)
