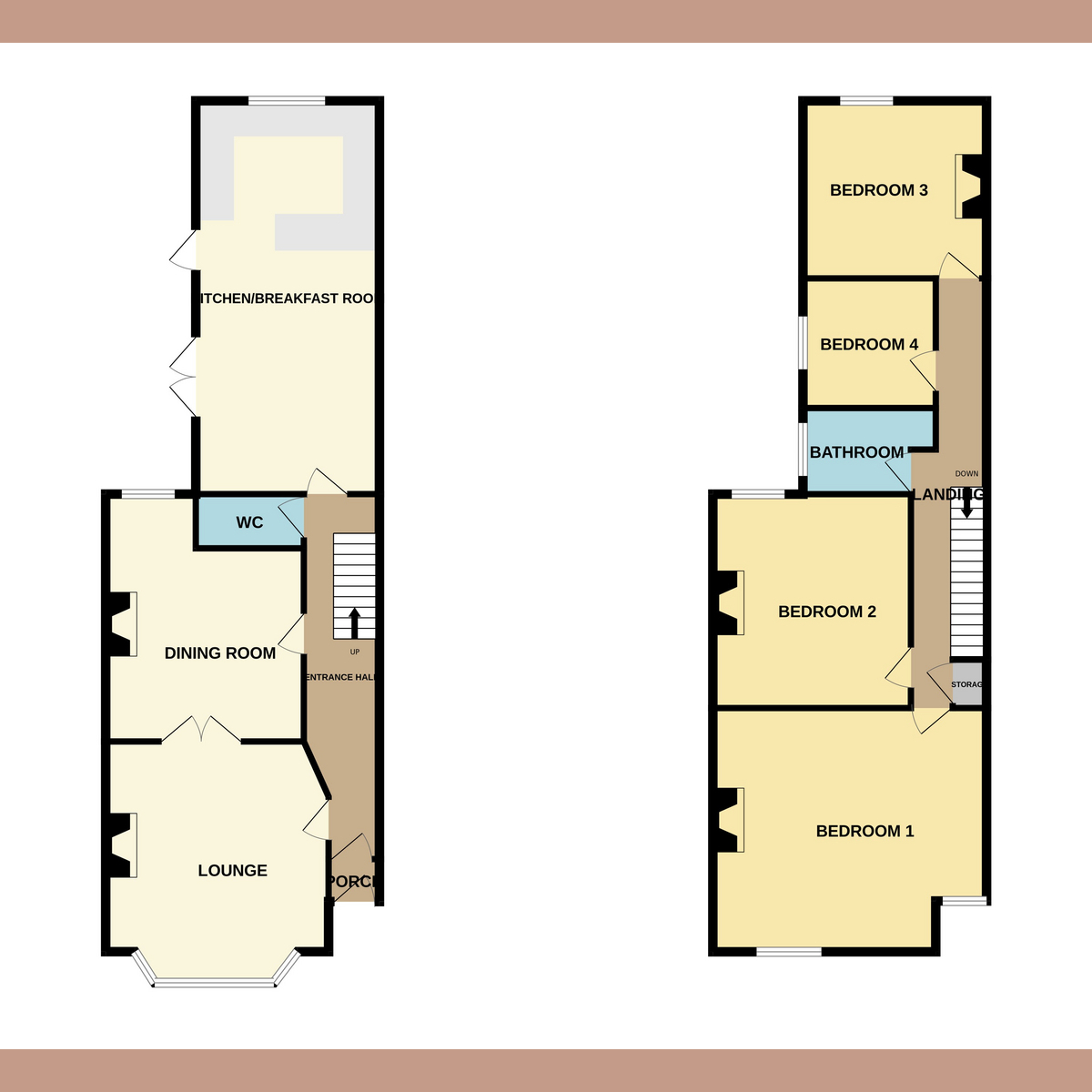Semi-detached house for sale in York Road, Southend-On-Sea SS1
* Calls to this number will be recorded for quality, compliance and training purposes.
Property features
- Spacious four-bedroom semi-detached family home
- Elegant lounge with feature wood burner and French doors
- Expansive kitchen/breakfast room with modern appliances
- Stylish dining room with ample natural light
- Convenient ground floor WC
- Independent block-paved driveway with parking for two vehicles
- Beautifully landscaped garden with mature trees and decked seating area
- Prime location with easy access to Southend East Train Station and city center
Property description
This impressive four-bedroom semi-detached family home on York Road in Southend-on-Sea offers generous living spaces, combining classic charm with modern conveniences. The spacious lounge, well-lit dining room, and an expansive kitchen/breakfast room make it ideal for both everyday family life and entertaining guests. With a stylishly appointed bathroom and convenient ground floor WC, this home is designed for comfortable living.
Tenure: Freehold
Council Tax Band: D
Measurements
Lounge - 15' x 13'10
Dining Room - 15'5 x 12'4
Kitchen - 24'5 x 11'5
Bedroom One - 18'9 x 15'4
Bedroom Two - 12'6 x 12'
Bedroom Three - 11'7 x 11'
Bedroom Four - 8'7 x 8'1
Ground Floor
Upon entering the property through the double glazed porch, you are greeted by a welcoming entrance hall with laminate flooring throughout. The hall provides access to a spacious lounge featuring a charming wood burner and a double glazed bay window, creating a cozy and inviting atmosphere. French doors lead you into the dining room, which is perfect for family meals and gatherings, with ample space and a large window to the rear aspect. The heart of the home is the expansive kitchen/breakfast room, complete with tiled flooring, modern appliances, and ample storage. The kitchen's French doors and additional door to the side aspect open up to the beautiful garden, allowing for easy indoor-outdoor living. A convenient ground floor WC completes this level
First Floor
The first floor landing, carpeted for comfort, leads to four well-proportioned bedrooms. The master bedroom boasts impressive dimensions and large double glazed windows to the front aspect, ensuring plenty of natural light. Bedrooms two and three, also generously sized, offer serene views of the rear aspect and are fitted with laminate flooring and radiators. The fourth bedroom, ideal for a child's room or home office, features a side aspect window. The family bathroom is elegantly designed with tiled flooring, a roll top bath, hand-held shower attachment, and classic fixtures
Exterior
The exterior of the property features a well-maintained independent block-paved driveway with off-street parking for two vehicles. The rear garden is a true highlight, featuring a decked seating area perfect for outdoor dining and relaxation, surrounded by mature shrubs and trees, including plum, hazelnut, and olive trees. Fencing along all boundaries ensures privacy and security, making it a safe haven for children and pets
Location
Situated in the heart of Southend-on-Sea, York Road benefits from excellent connectivity to the city center, local parks, and the beautiful seafront. The area offers an abundance of shops, eateries, and recreational facilities, making it a perfect location for families. Convenient travel links, including bus connections and Southend East Train Station, ensure easy commuting and access to surrounding areas
School Catchment
York Road falls within the catchment area for Bournemouth Park Primary School and St. Nicholas Secondary School, both of which are well-regarded for their educational standards. These schools offer a nurturing environment for children to grow and excel academically
Property info
For more information about this property, please contact
Gilbert & Rose, SS9 on +44 1702 787437 * (local rate)
Disclaimer
Property descriptions and related information displayed on this page, with the exclusion of Running Costs data, are marketing materials provided by Gilbert & Rose, and do not constitute property particulars. Please contact Gilbert & Rose for full details and further information. The Running Costs data displayed on this page are provided by PrimeLocation to give an indication of potential running costs based on various data sources. PrimeLocation does not warrant or accept any responsibility for the accuracy or completeness of the property descriptions, related information or Running Costs data provided here.



























.png)
