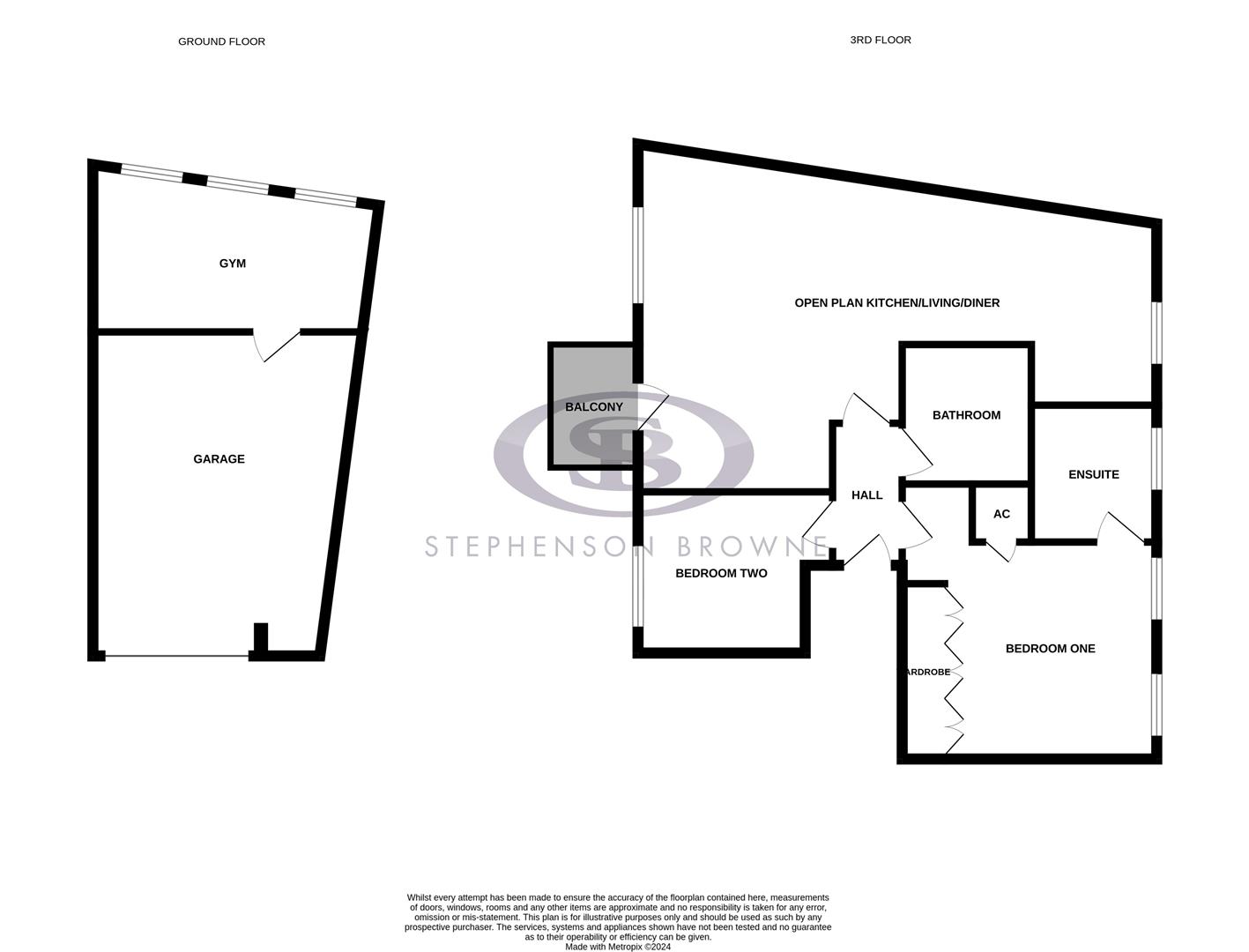Flat for sale in Stonehouse Green, Congleton CW12
Just added* Calls to this number will be recorded for quality, compliance and training purposes.
Property features
- Penthouse Apartment With Vaulted Ceilings
- Modern Kitchen & Bathroom's
- Spacious Open Plan Living Room/Kitchen
- Private Balcony and Communal Garden
- Town Centre Location
- Secure Garage and Parking
Property description
Stephenson Browne are proud to market this beautifully presented, modern two-bedroom apartment, situated on the third floor of the highly sought after Silk Mill Apartments, located in the perfect setting on a gated development in the centre of Congleton. Boasting extraordinary high ceilings with feature iron beams, this is just one of the attractive charms of this stunning penthouse apartment.
The first thing to mention here is the immediate access into the town centre, you are just a two minute walk away from numerous shops, amenities and leisure facilities making this an extremely convenient location.
This property also benefits from a secure garage, spacious enough to fit a car and have further space for storage. The current owner has also transformed the storage area to the rear of the garage into a useable room with electric wall heater and multiple power sockets. It is currently used as a gym, but could easily be used as a home office/study, a craft room, a studio or a workshop. You also have a further allocated parking space, well maintained communal gardens and not to mention the useful balcony which is a great space to have an additional table and chair set overlooking the surroundings.
Internally you are welcomed into a communal entrance hall with stairs leading to the apartments. On arriving at number 8 you enter into a private hall providing access to all accommodation including large open plan living/dining/kitchen with modern fitted kitchen boasting many built in appliances, the master bedroom with fitted wardrobes, storage cupboard and newly fitted en suite shower room, second bedroom and family bathroom.
An early viewing is highly advised to appreciate what this fantastic property has to offer!
Communal Entrance Hall
Well presented with stair access to the apartment, individual post box, spotlight light fittings and motion sensor lights, hardwood flooring, secure front door access into the communal area.
Entrance Hall
Access into all accommodation compromising video intercom system, hardwood flooring, ceiling spotlights, electric wall mounted heater, ample power points.
Kitchen (4.14m x 2.99m (13'6" x 9'9"))
Open Plan Kitchen/Living with fitted stylish kitchen comprising high gloss wall and base units with granite work surface over, tiled splashback, built in appliances including double oven, microwave, 4 ring ceramic hob with extractor fan over, dishwasher and washing machine. Hardwood floor, vaulted and beamed ceiling, ample power points and double glazed window to the rear elevation.
Living Room (4.19m x 3.88m (13'8" x 12'8"))
Double glazed window to the front elevation, double glazed door to the front elevation with access onto the balcony, hardwood flooring, vaulted and beamed ceiling, ample power points, TV point, electric wall mounted heater and infrared heater panel in the lounge area.
Master Bedroom (4.09m x 3.60m (13'5" x 11'9"))
Two double glazed windows to the rear elevation, fitted wardrobes, carpet flooring, vaulted and beamed ceiling, electric wall mounted heater, storage cupboard and access in to the en suite.
En Suite (1.88m x 1.53m (6'2" x 5'0"))
Brand new en suite fitted with three piece suite comprising low level WC, vanity hand wash basin with chrome mixer tap and storage unit underneath and fully tiled shower cubicle, tiled walls throughout, tiled flooring, opaque double glazed window to the rear elevation, ceiling spotlights and wall mounted towel radiator.
Bedroom Two (2.66m x 2.11m (8'8" x 6'11"))
Double glazed window to the front elevation, solid oak flooring, single ceiling light fitting and electric wall mounted heater.
Bathroom (2.16m x 1.89m (7'1" x 6'2"))
Top quality Villeroy & Boch three piece suite comprising low level WC, wall mounted hand wash basin with chrome mixer tap and panel bath with chrome mixer tap and shower over. Fully tiled throughout, ceiling spotlights, wall mounted towel radiator and fitted wall mirror.
Garage (5.70m max x 4.18m max (18'8" max x 13'8" max))
Secure roller shutter door, power, light, space for vehicle and storage.
Gym/Home Office/Studio (5.48m x 1.96m (17'11" x 6'5"))
Three double glazed windows to the rear elevation, solid oak flooring, power and light.
Externally
The Silk Mill is a private gated development. Entry is via an electronic gate, providing secure parking. The apartment also has a single garage. There is a private balcony and also communal garden areas to the side and rear.
Tenure
We understand from the vendor that the property is Leasehold. We would however recommend that your solicitor check the tenure prior to exchange of contracts.
Need To Sell?
For a free valuation please call or e-mail and we will be happy to assist.
Property info
For more information about this property, please contact
Stephenson Browne - Congleton, CW12 on +44 1260 514023 * (local rate)
Disclaimer
Property descriptions and related information displayed on this page, with the exclusion of Running Costs data, are marketing materials provided by Stephenson Browne - Congleton, and do not constitute property particulars. Please contact Stephenson Browne - Congleton for full details and further information. The Running Costs data displayed on this page are provided by PrimeLocation to give an indication of potential running costs based on various data sources. PrimeLocation does not warrant or accept any responsibility for the accuracy or completeness of the property descriptions, related information or Running Costs data provided here.

































.png)

