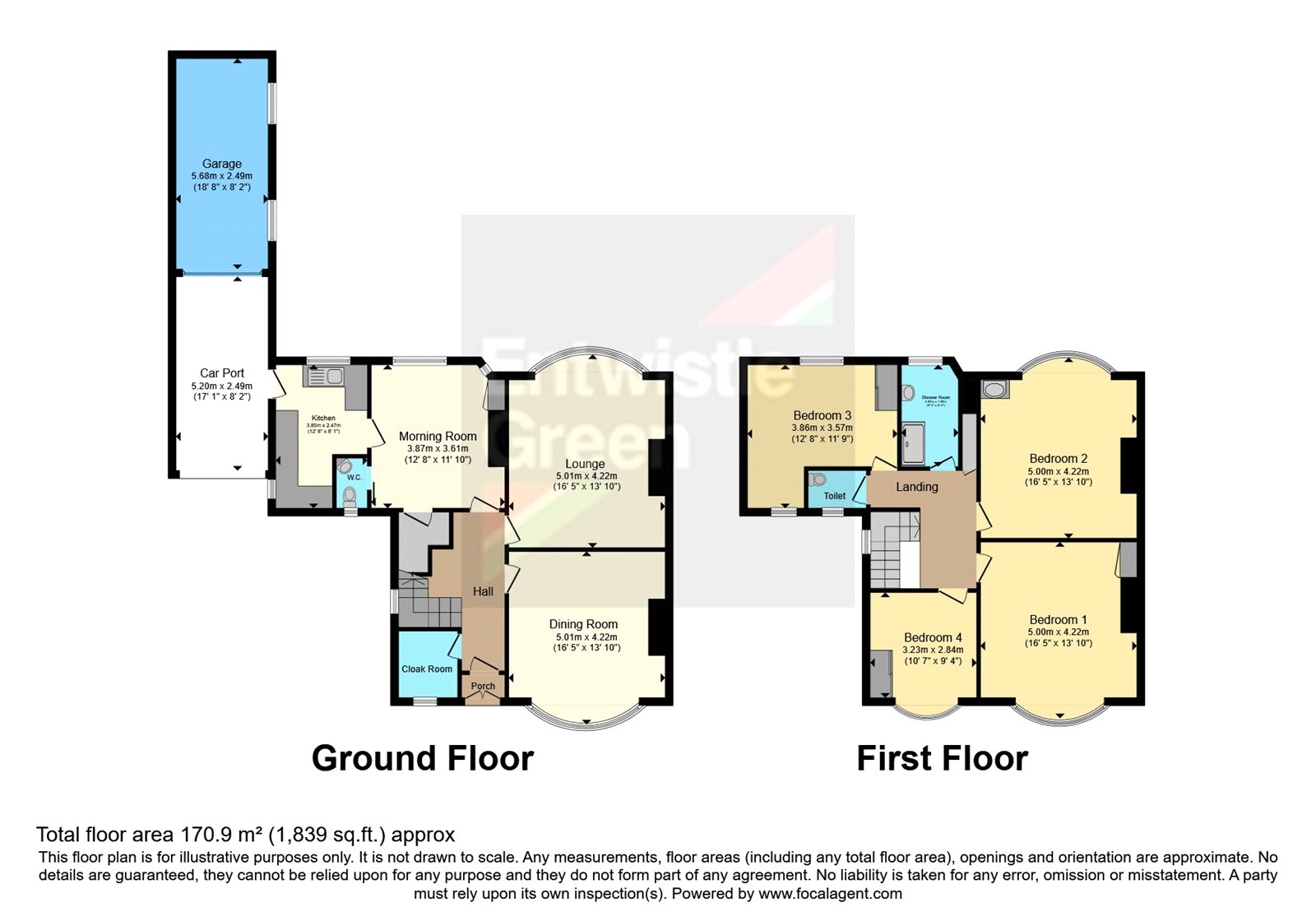Semi-detached house for sale in Abingdon Drive, Ashton-On-Ribble, Preston, Lancashire PR2
* Calls to this number will be recorded for quality, compliance and training purposes.
Property description
If you’re looking for a fantastic sized family home offering bags of potential then look no further than Abingdon Drive, Preston.
The property is located in the popular area of Ashton on Ribble with fantastic access to local amenities including Preston Docks, Ashton & Haslam Parks, a range of local schools and easy access to the new M55 link road.
The accommodation briefly comprises of; entrance porch, hallway, cloakroom, dining room, lounge with a bay window overlooking the fantastic garden space, downstairs wc, morning room and kitchen.
To the first floor there is a grand landing area, four good sized bedrooms, new shower room which was installed in September 2023 and a separate wc. The property has benefitted from new Double-Glazed windows throughout within the last two years and has Gas Central Heating.
At the front of the property there is a landscaped garden, driveway parking, car port and garage. To the rear of the property there is a fantastic sized landscaped garden which is a credit to the current owner who has maintained and enhanced over the 48 years of owning the property. The rear garden includes a Greenhouse, Pond and a variety of mature Fruit Trees, Plants, Shrubs and a Holm Oak Tree which was grown from seed by the current owner.
Viewing is highly recommended to appreciate the potential on offer.
Entrance Hall
Carpeted, radiator and staircase leading to the first floor landing
Cloakroom
Carpeted, storage shelves and cupboard housing the electric and gas meters
Dining Room (5.01m x 4.22m)
Double Glazed bay window overlooking the front garden, carpeted, radiator and gas fire
Lounge (5m x 4.22m)
Large double glazed bay window overlooing the substantial rear garden, carpeted, radiator and gas fire.
Kitchen (3.85m x 2.47m)
Part tiled walls, vinyl flooring, double glazed window overlooking the rear garden. Space for a freestanding gas cooker, stainless steel sink and drainer, a range of work surfaces and cupboards for storage. The boiler is also housed in the kitchen
Morning Room (3.87m x 3.61m)
Double Glazed window with outlook over the rear garden, build in storage cupboards, vinyl flooring and radiator. Access to downstairs WC and door into understairs storage / pantry area
Downstairs WC
Sliding door, vinyl flooring, wash basin and WC
Landing
Staircase leading to the 1st floor landing area, carpeted, radiator and loft hatch for access to the loft space
Bedroom One (5m x 4.2m)
Double Glazed bay window at the front of the property, floor is carpeted, radiator and built in storage areas
Bedroom Two (5m x 4.22m)
Double Glazed bay window with views over the rear garden, floor is carpeted, radiator and vanity unit located in the corner
Bedroom Three (3.86m x 3.57m)
Double Glazed windows overlooking the front and rear of the property, built in wardrobe, radiator and the floor is carpeted
Bedroom Four (3.23m x 2.84m)
Double Glazed window overlooking the front of the property, built in wardrobe, radiator and the floor is carpeted
Shower Room
Newly fitted shower room in September 2023, vinyl flooring, radiator, sink and vanity unit, radiator and double glazed window overlooking the rear garden
Seperate WC
Vinyl flooring, double glazed window and WC
Tenure And Council Tax Band
We have being advised the tenure is Freehold and the Council Tax Band is Band E
Property info
For more information about this property, please contact
Entwistle Green - Preston Sales, PR1 on +44 1772 913902 * (local rate)
Disclaimer
Property descriptions and related information displayed on this page, with the exclusion of Running Costs data, are marketing materials provided by Entwistle Green - Preston Sales, and do not constitute property particulars. Please contact Entwistle Green - Preston Sales for full details and further information. The Running Costs data displayed on this page are provided by PrimeLocation to give an indication of potential running costs based on various data sources. PrimeLocation does not warrant or accept any responsibility for the accuracy or completeness of the property descriptions, related information or Running Costs data provided here.






























.png)
