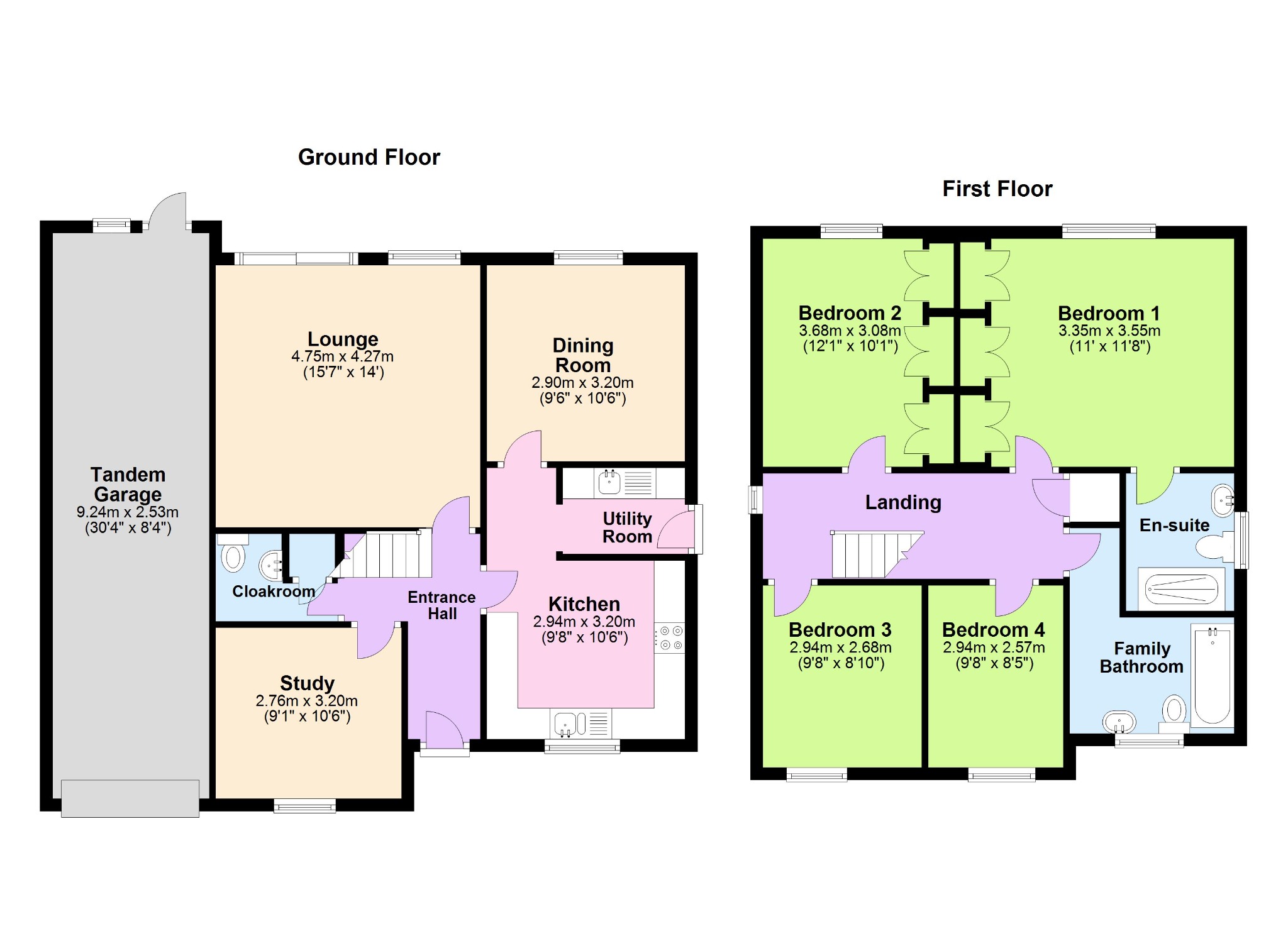Detached house for sale in Eider Close, Daventry NN11
Just added* Calls to this number will be recorded for quality, compliance and training purposes.
Property features
- Quiet Sought After Location on Welton Lodge Park
- Four Double Bedroom Detached Family Home
- Immaculately Presented Throughout
- Replaced Contemporary En-suite and Family Bathroom
- Three Separate Reception Rooms
- Bright Spacious Kitchen
- Tandem Garage with Electrics and Lighting
- Off Road Parking for Multiple Vehicles
- Mature Very Well Maintained Front and Rear Gardens
- Just A short Walk To Daventry Country Park and Countryside Walks
Property description
Four Double Bedroom Detached Property For Sale In Daventry
Four Double Bedroom Detached Property For Sale In Daventry
This beautifully maintained detached property could be your dream family home, situated in the quiet and sought-after location of Eider Close in the exclusive Welton Lodge Park Development, this immaculately presented detached family home boasts four double bedrooms, two replaced contemporary bathrooms, and three separate reception rooms, providing ample space for comfortable family living.
What's more, outside you have off road parking for multiple vehicles, a nine meter long tandem garage; landscaped, totally private, very well maintained front and rear gardens. Call us today to take a look around we can guarantee you will not be disappointed with what this beautiful family home has to offer.
As you step inside, you'll be greeted by an immaculately presented, bright and spacious entrance hall that flows effortlessly into the various areas of this stunning home. The property has been meticulously maintained and is in excellent condition throughout.
The ground floor features three separate reception rooms, allowing for versatile living arrangements. Whether you desire a formal dining area, a cosy lounge, or a home office, this property has you covered. The bright and spacious kitchen is the heart of the home complete with plenty of storage and space for appliances.
The contemporary en-suite bathroom and family bathroom have both been recently replaced, offering stylish and modern amenities for your convenience. With four double bedrooms, including the luxurious master bedroom which has ample fitted double wardrobes. Bedroom two also benefits from plenty of built-in double wardrobes.
One of the highlights of this property is the well-maintained front and rear gardens. Mature and carefully designed, these outdoor spaces provide a peaceful sanctuary for relaxation or entertainment.
The tandem garage is equipped with electrics and lighting, providing secure parking and additional storage options. There is also off-road parking available for multiple vehicles, offering convenience for you and your visitors.
Location is key, and this property does not disappoint. With Daventry Country Park just a short walk away, you can easily indulge in outdoor activities and enjoy the tranquil countryside walks right on your doorstep. The surrounding area also offers excellent schools, shops, and amenities, ensuring all your needs are met.
Don't miss out on this fantastic opportunity to own a beautiful family home in a sought-after location. Book your viewing today and start imagining the endless possibilities and memories you can create in this stunning family home.
Why not call the Campbells team today to book a viewing or request further details this property will not disappoint.
Tenure Freehold
Council Tax Band E
EPC C
Room measurements are as follows:
Lounge
4.75m (15'7") x 4.27m (14')
Kitchen
3.20m (10'6") x 2.94m (9'8")
Study
3.20m (10'6") x 2.76m (9'1")
Dining Room
3.20m (10'6") x 2.90m (9'6")
Bedroom 1
3.55m (11'8") x 3.35m (11')
Bedroom 2
3.68m (12'1") x 3.08m (10'1")
Bedroom 3
2.94m (9'8") x 2.68m (8'10")
Bedroom 4
2.94m (9'8") x 2.57m (8'5")
Tandem Garage
9.24m (30'4") x 2.53m (8'4")
Property info
For more information about this property, please contact
Campbells HQ, NN11 on +44 1327 600908 * (local rate)
Disclaimer
Property descriptions and related information displayed on this page, with the exclusion of Running Costs data, are marketing materials provided by Campbells HQ, and do not constitute property particulars. Please contact Campbells HQ for full details and further information. The Running Costs data displayed on this page are provided by PrimeLocation to give an indication of potential running costs based on various data sources. PrimeLocation does not warrant or accept any responsibility for the accuracy or completeness of the property descriptions, related information or Running Costs data provided here.













































.png)

