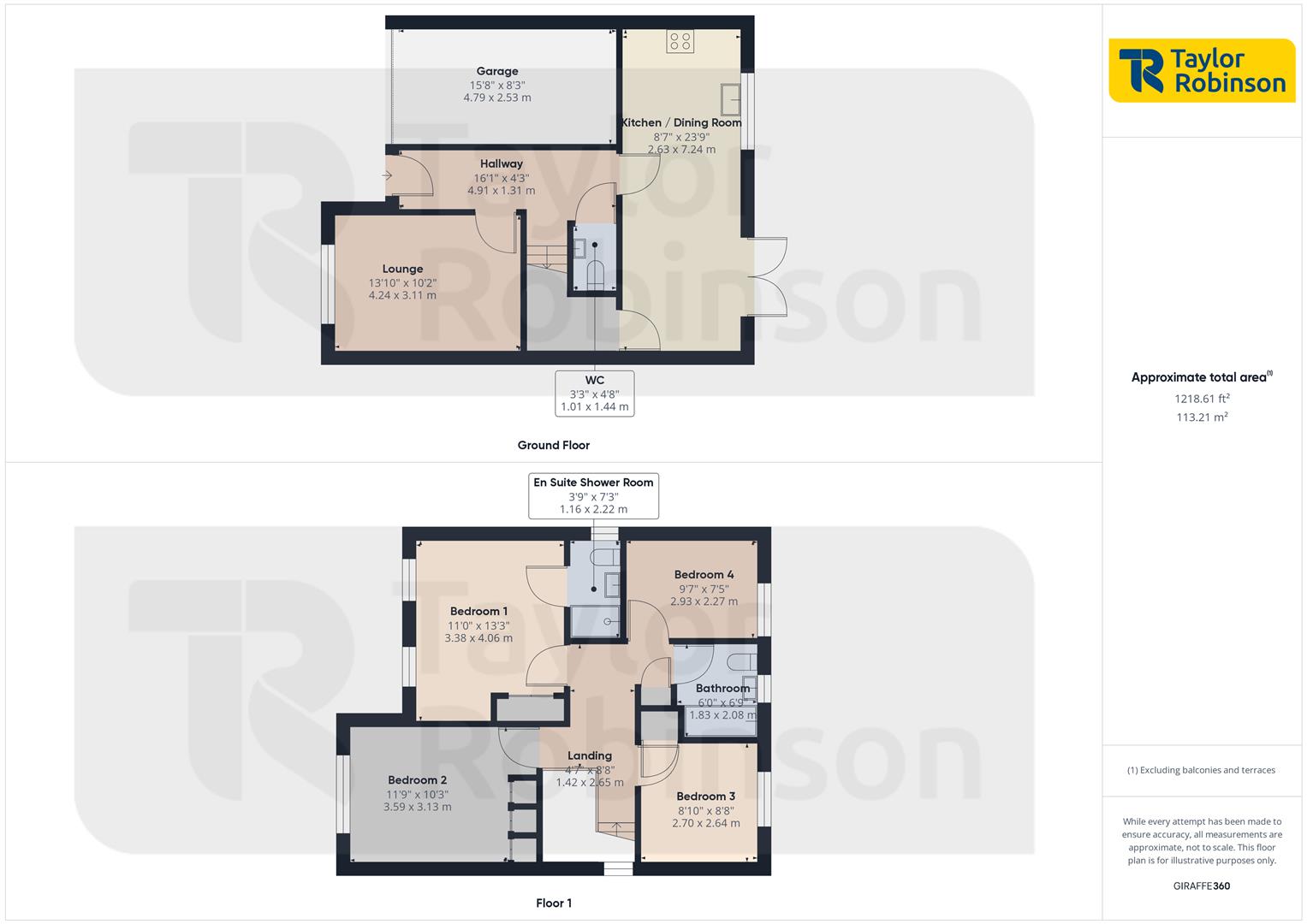Detached house for sale in Wisteria Drive, Crawley RH10
* Calls to this number will be recorded for quality, compliance and training purposes.
Property features
- 4 bedroom Detached House set in lovely cul sa sac
- Upgraded fittings throughout
- Fully tiled flooring to Hall Way, Kitchen & Dining Room
- En Suite to Master Bedroom
- Full Solar panel system to roof with battery storage
- No Onward Chain
- Situated backing directly onto Woodland
- Great Position - Must See Property
Property description
Welcome to this stunning nearly new detached house located on the desirable Wisteria Drive in Forge Wood, Crawley. This modern property boasts 2 reception rooms, 4 bedrooms, and 2 bathrooms, providing ample space for comfortable living.
As you step inside, you'll be greeted by upgraded fittings throughout the home, offering a touch of luxury to your everyday life. The en suite in the main bedroom adds a convenient and private element to the living space.
One of the highlights of this property is the enclosed rear garden, providing a peaceful and unoverlooked outdoor space for relaxation or entertaining. Imagine enjoying a cup of tea in the morning or hosting a barbecue with friends in this lovely setting.
Parking will never be an issue with space for several vehicles, making it convenient for both residents and guests. The property is situated in a charming cul-de-sac, ensuring a quiet and friendly neighbourhood for you to call home.
Being a new build constructed in 2019, this house offers modern amenities and a fresh, contemporary feel. The best part? This property comes with no chain, making the buying process smoother and quicker for you.
Don't miss out on the opportunity to own this beautiful home in a sought-after location. Book a viewing today and envision the life you could create in this wonderful property on Wisteria Drive.
Entrance Hall
Cloakroom (1.44 x 1.01 (4'8" x 3'3"))
Lounge (4.24 x 3.11 (13'10" x 10'2"))
Kitchen / Dining Room (7.24 x 2.63 (23'9" x 8'7"))
Stairs To First Floor
Landing (2.65 x 1.42 (8'8" x 4'7"))
Bedroom 1 (4.06 x 3.38 (13'3" x 11'1"))
En Suite Shower Room (2.22 x 1.16 (7'3" x 3'9"))
Bedroom 2 (3.59 x 3.13 (11'9" x 10'3"))
Bedroom 3
Bedroom 4 (2.93 x 2.27 (9'7" x 7'5"))
Family Bathroom (2.08 x 1.83 (6'9" x 6'0"))
Outside
Enclosed Rear Garden
Garage (4.79 x 2.53 (15'8" x 8'3"))
Driveway
Property info
For more information about this property, please contact
Taylor Robinson Estate Agents, RH11 on +44 1294 480057 * (local rate)
Disclaimer
Property descriptions and related information displayed on this page, with the exclusion of Running Costs data, are marketing materials provided by Taylor Robinson Estate Agents, and do not constitute property particulars. Please contact Taylor Robinson Estate Agents for full details and further information. The Running Costs data displayed on this page are provided by PrimeLocation to give an indication of potential running costs based on various data sources. PrimeLocation does not warrant or accept any responsibility for the accuracy or completeness of the property descriptions, related information or Running Costs data provided here.




























.png)
