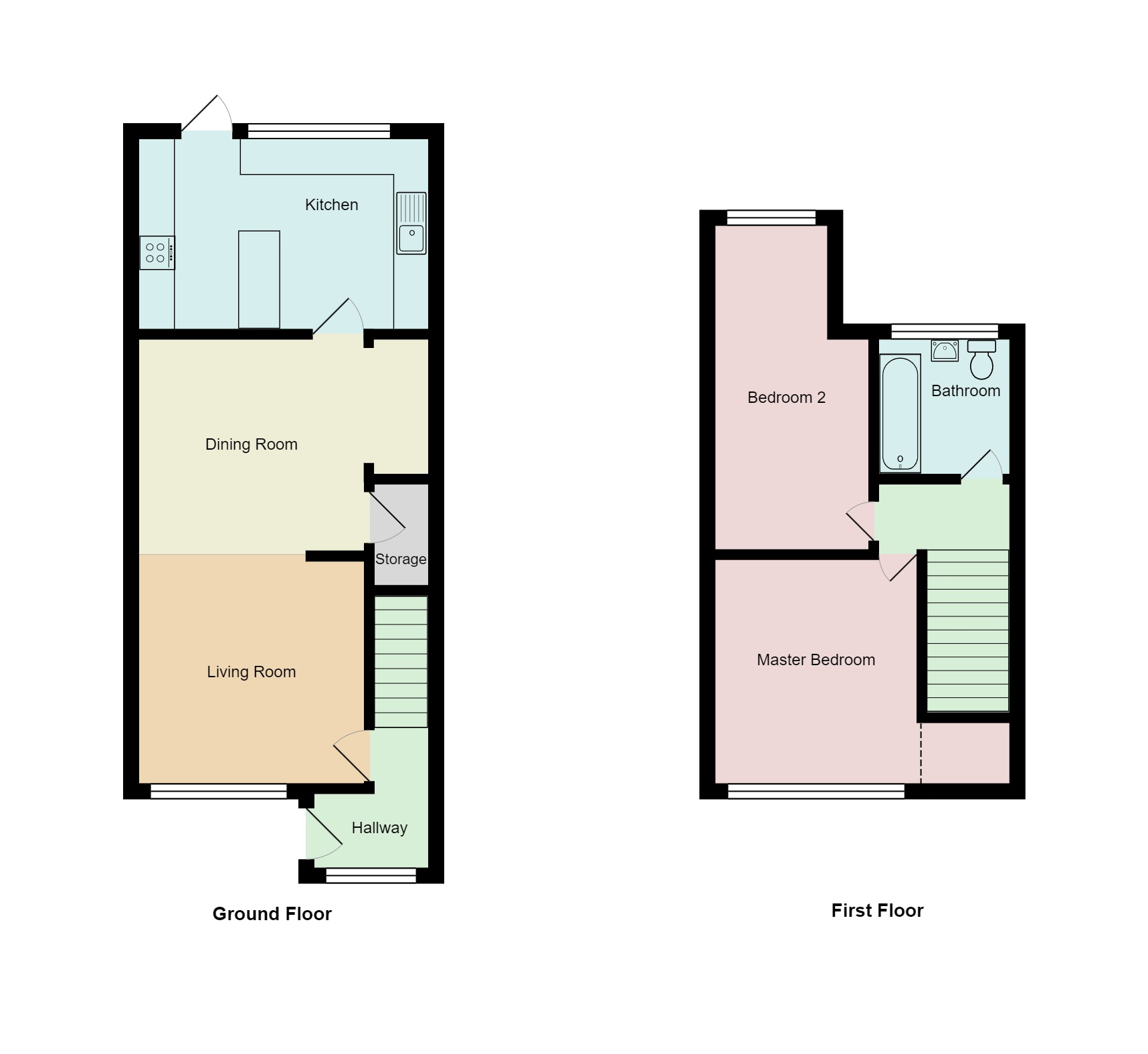End terrace house for sale in Frederick Avenue, Kegworth, Derby DE74
* Calls to this number will be recorded for quality, compliance and training purposes.
Property features
- Attractively presented end of terrace
- Extended ground floor accomodation
- Two bedrooms & bathroom to the first floor
- Porch, hallway living room & dining room
- Kitchen with a range of contemporary units
- Off road parking
- Neatly maintained, good length rear garden
- Cul-de-sac location
- Gas fired central heating system
- High standard of local amenities
Property description
Extremely well presented end of terrace home - cul de sac location - ideal for the first time buyer - off road parking. Conveniently situated for the high standard of amenities within Kegworth is this most attractively presented end of terraced home. Accommodation includes entrance hallway, living room, dining room and kitchen. To the first floor two double bedrooms and bathroom.
The property and village Attention first time buyers! Offered for sale is this most attractively presented end terrace home which enjoys off street parking and being situated in a cul de sac setting. Accommodation includes porch, hallway, living room, dining room and kitchen. First floor comprises two double bedrooms and bathroom. Externally there is off road parking and a good length rear garden.
Kegworth is a popular village situated on the A6 near junction 24 of the M1 motorway and is conveniently located for East Midlands Airport and Parkway railway station. The village is served by a primary school and has further amenities including a supermarket, butcher, pharmacy, doctors surgery, post office and delicatessen.There are pubs, restaurants and takeaway food outlets. Kegworth has thriving sports clubs including the Kegworth Imperial football team plus cricket and bowls.
Porch Accessed by a composite door and leading through to a hallway with stairs rising to the first floor. Vertical wall mounted central heating radiator.
Living room 11' 2" x 11' 0" (3.4m x 3.35m) With double glazed window to the front elevation, central heating radiator, central feature fireplace.
Dining room 11' 3" x 10' 7" (3.43m x 3.23m) With central heating radiator, lvt cushion flooring, open alcove and feature seating are. Under stairs storage.
Kitchen 14' 2" x 9' 4" (4.32m x 2.84m) Comprising a range of contemporary units at eye and base level providing work surface, storage and appliance space. Feature centre island/work station. Inset sink with mixer tap, hob with extractor over, integral oven. Dishwasher and fridge freezer. Vertical wall mounted central heating radiator, concealed combination gas central heating boiler. Breakfast bar overlooking the rear garden, tiled floor and glazed door opening to rear garden.
Master bedroom 10' 11" x 9' 10" (3.33m x 3m) With double glazed window to front elevation, central heating radiator and storage.
Bedroom Two 15' 10" x 7' 6" (4.83m x 2.29m) With double glazed window to the rear elevation. Central heating radiator.
Bathroom 6' 7" x 6' 5" (2.01m x 1.96m) Comprising a suite of panelled bath with shower over, pedestal wash hand basin and W.C. Double glazed window to the rear elevation.
Outside The property is fronted by a driveway which provides off street parking. Gated side access leads to a good length rear garden with patio, paved sun terrace, an area of lawn plus plant and shrub beds.
Property info
For more information about this property, please contact
Martin & Co Derby, DE1 on +44 1332 494507 * (local rate)
Disclaimer
Property descriptions and related information displayed on this page, with the exclusion of Running Costs data, are marketing materials provided by Martin & Co Derby, and do not constitute property particulars. Please contact Martin & Co Derby for full details and further information. The Running Costs data displayed on this page are provided by PrimeLocation to give an indication of potential running costs based on various data sources. PrimeLocation does not warrant or accept any responsibility for the accuracy or completeness of the property descriptions, related information or Running Costs data provided here.
























.png)
