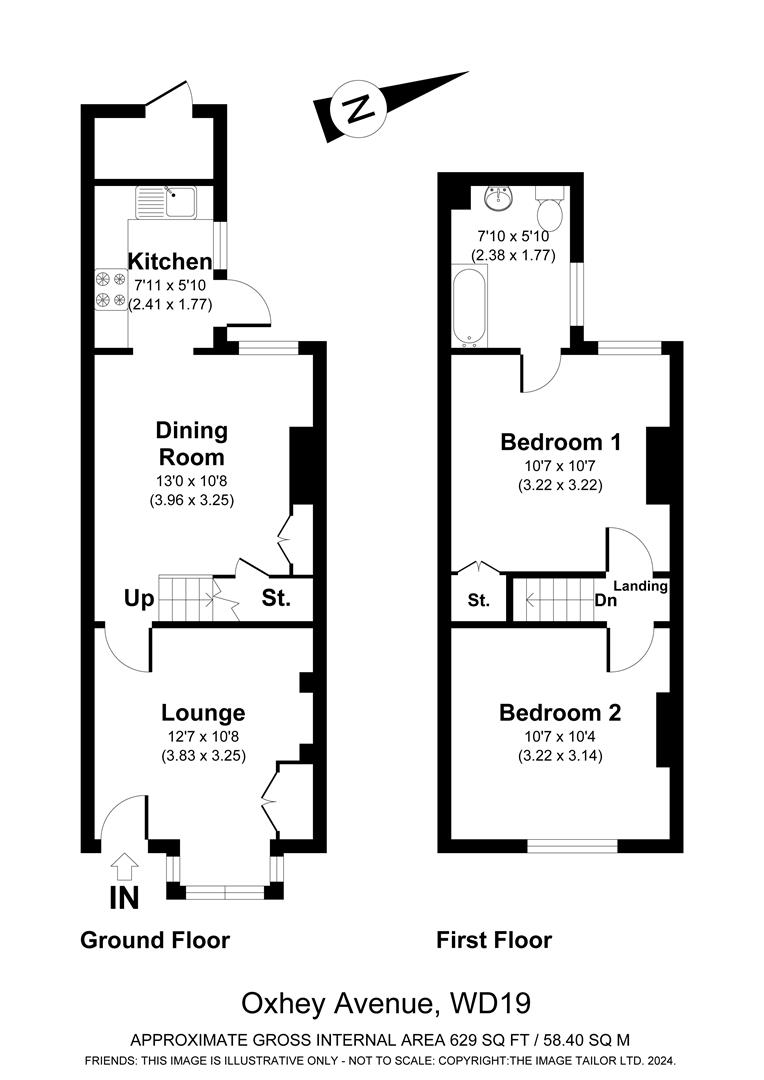Terraced house for sale in Oxhey Avenue, Watford WD19
* Calls to this number will be recorded for quality, compliance and training purposes.
Property features
- Lounge, dining room
- Kitchen
- Two double bedrooms
- Bathroom
- Gas central heating
- Double glazing
- Garden
- Original features
Property description
A mid terraced victorian house with bright and spacious accommodation comprising lounge, dining room, kitchen, two double bedrooms and bathroom. Situated in a residential location in Oxhey Village within a short walk of Bushey Station (Euston line) for quick and regular trains to London. Local shops, schools and amenities all within walking distance. Scope to extend (spp). Internal viewing recommended.
Lounge (3.84m x 3.25m (12'7" x 10'8"))
Built in storage cupboard, bay sash window with shutter blinds to front, wood flooring, door to dining room.
Lounge View
Dining Room (3.96m x 3.25m (13'0" x 10'8"))
Feature open fire place, stairs to first floor, understairs storage cupboard, built in storage cupboard, wood flooring, sash window to rear, opening to kitchen.
Dining View
Kitchen (2.41m x 1.78m (7'11" x 5'10"))
Range of wall and base units with marble worktops, inset stainless steel sink unit, boiling water tap, four ring electric hob, oven below, integrated fridge/freezer and dishwasher, part tiled walls, wood flooring, double glazed window and double glazed door to garden.
First Floor
Landing.
Bedroom One (3.23m x3.23m (10'7" x10'7"))
Feature cast iron fireplace, built in double wardrobe, double glazed sash window to rear, door to bathroom.
Bathroom (2.39m x1.78m (7'10" x5'10"))
Ceramic tiled panelled bath, wash hand basin with vanity uit, low level w.c, tiled walls and floor, inset spotlights, double glazed window to side.
Bedroom Two (3.23m x3.15m (10'7" x10'4"))
Feature cast iron fireplace, sash window to front with shutter blinds.
Outside
Rear garden extends to approx 70ft, paved patio area, lawn, flower borders, garden shed, rear pedestrian aceess. Outhouse which has wall mounted gas boiler and spaces for washing machine and tumble drier.
Front, flower borders.
Garden View
Energy Efficiency Rating
D
Council Tax Band
D
Property info
For more information about this property, please contact
Friends Estate Agents, WD19 on +44 1923 588882 * (local rate)
Disclaimer
Property descriptions and related information displayed on this page, with the exclusion of Running Costs data, are marketing materials provided by Friends Estate Agents, and do not constitute property particulars. Please contact Friends Estate Agents for full details and further information. The Running Costs data displayed on this page are provided by PrimeLocation to give an indication of potential running costs based on various data sources. PrimeLocation does not warrant or accept any responsibility for the accuracy or completeness of the property descriptions, related information or Running Costs data provided here.























.png)


