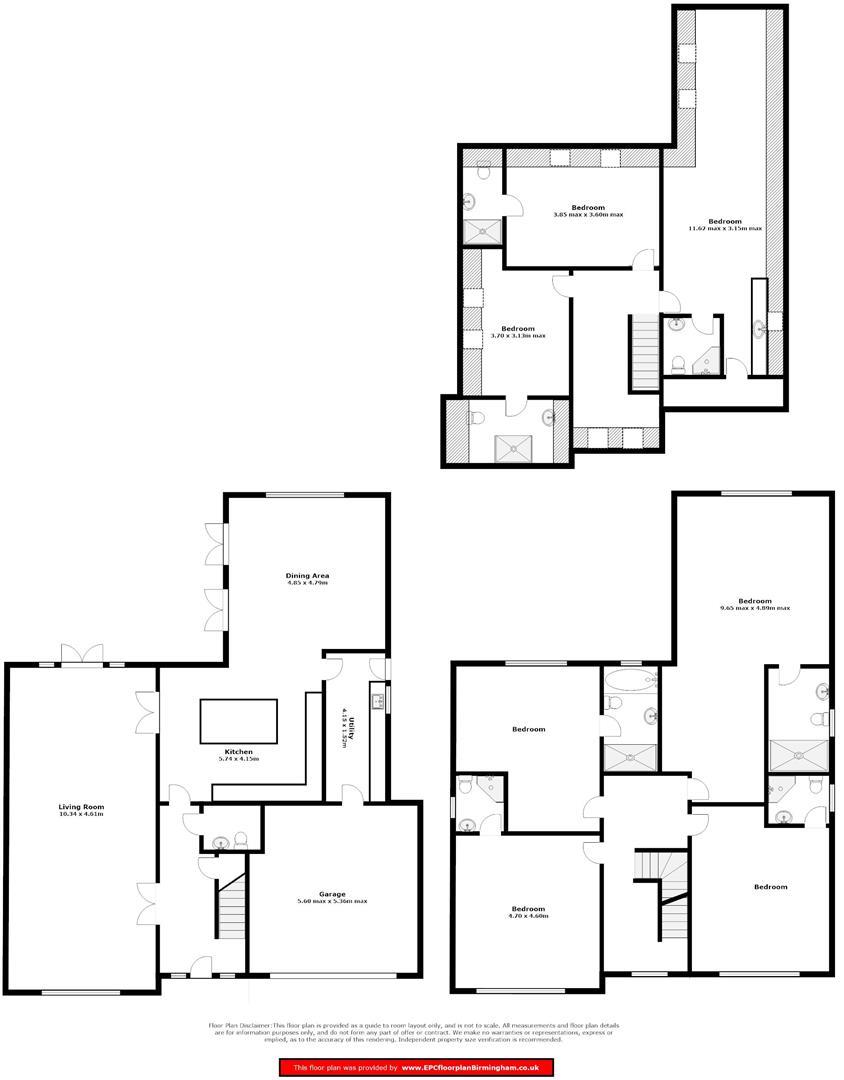Property for sale in Rednal Road, Birmingham B38
Just added* Calls to this number will be recorded for quality, compliance and training purposes.
Property features
- Executive detached house
- Private gated development
- Seven bedrooms
- Seven bathrooms
- Open plan
- Double garage
- Bi-fold doors
- Utility area
- High specification throughout
- No upward chain
Property description
***executive seven bedroom - private gated development - seven bathrooms no upward chain***
Oakman’s Luxury Collection are pleased to present a new build bespoke luxury property situated on a private development. The property forms part of a well-established and sought after residential area with all local amenities nearby. The properties are situated ideally for the qe Hospital, University of Birmingham along with access to local schools and excellent motorway and network links. This stunning property is laid out over three floors with all rooms offering spacious accommodation.
Upon entry to this superior seven bedroom detached residency with parking for multiple vehicles and a lawned area to the front. The property boasts an open entrance hallway with access to the bright and airy dual aspect lounge area with feature spotlights, access to the garden and stylish double doors leading to the contemporary open plan kitchen dining family room. The kitchen dining family room is fully equipped with integrated double oven, microwave, grill, Neff hob, tall fridge, tall freezer and a dishwasher, along with impressive bi-folding doors leading to the rear garden. The utility has an integrated washing machine and allows access to the double garage with an electric up and over door.
Furthermore, the hallway offers a ground floor WC and a storage cupboard. Stylish glass panelled balustrading line the staircase to the first floor with doors leading to four double bedrooms, with all bedrooms housing contemporary Villeroy and Boch en-suites. The second floor offers three further bedrooms, again, all with Villeroy and Boch ensuites with one bedroom also having a kitchenette making it an ideal studio area or home cinema room.
The rear garden is a generous size with a patio and lawned area with fenced boundaries. The kitchen and bathrooms are all tiled with Porcelanosa tiles throughout.
We have been advised by the owner that the property is Freehold and council tax is band is G.
Upon entry to the private development is this superior seven bedroom detached residency with parking for multiple vehicles and a lawned area to the front. The property boasts an open entrance hallway with access to the bright and airy dual aspect lounge area with feature spotlights, access to the garden and stylish double doors leading to the contemporary open plan kitchen dining family room. The kitchen dining family room is fully equipped with integrated double oven, microwave, grill, Neff hob, tall fridge, tall freezer and a dishwasher, along with impressive bi-folding doors leading to the rear garden. The utility has an integrated washing machine and allows access to the double garage with an electric up and over door.
Furthermore, the hallway offers a ground floor WC and a storage cupboard. Stylish glass panelled balustrading line the staircase to the first floor with doors leading to four double bedrooms, with all bedrooms housing contemporary Villeroy and Boch en-suites. The second floor offers three further bedrooms, again, all with Villeroy and Boch ensuites with one bedroom also having a kitchenette making it an ideal studio area or home cinema room.
The rear garden is a generous size with a patio and lawned area with fenced boundaries. The kitchen and bathrooms are all tiled with Porcelanosa tiles with the property being finished to an extremely high standard throughout. The property benefits from gas central heating with underfloor heating throughout the ground floor.
Contact Oakmans today to arrange your viewing.
We have been advised by the owner that the property is Freehold and the council tax is band is G.
Please note this should be verified by your Solicitors and Oakmans Estate Agents cannot be held responsible if the information is incorrect.
Property info
For more information about this property, please contact
Oakmans Estate Agents, B29 on +44 121 659 8564 * (local rate)
Disclaimer
Property descriptions and related information displayed on this page, with the exclusion of Running Costs data, are marketing materials provided by Oakmans Estate Agents, and do not constitute property particulars. Please contact Oakmans Estate Agents for full details and further information. The Running Costs data displayed on this page are provided by PrimeLocation to give an indication of potential running costs based on various data sources. PrimeLocation does not warrant or accept any responsibility for the accuracy or completeness of the property descriptions, related information or Running Costs data provided here.






























































.png)
