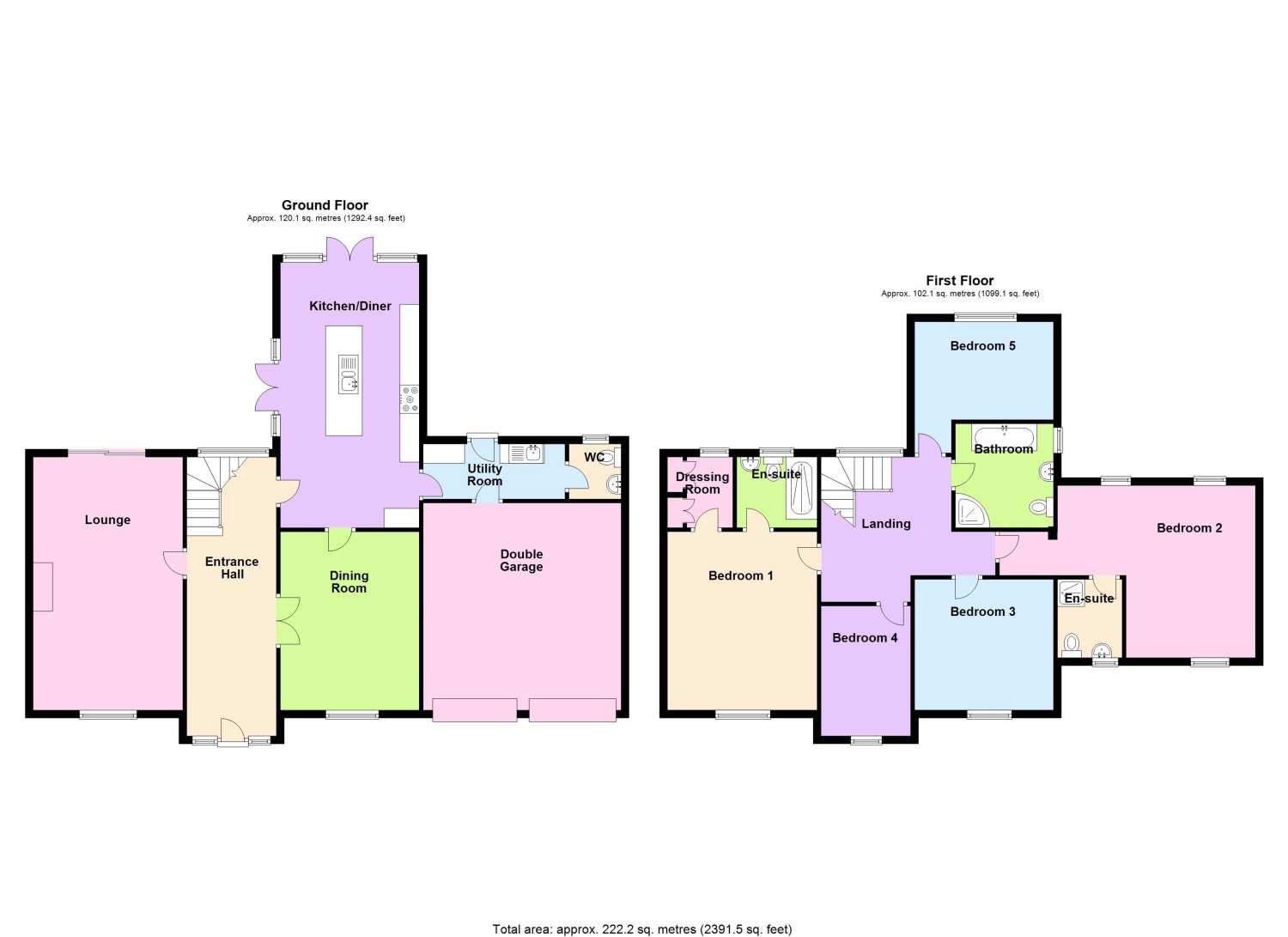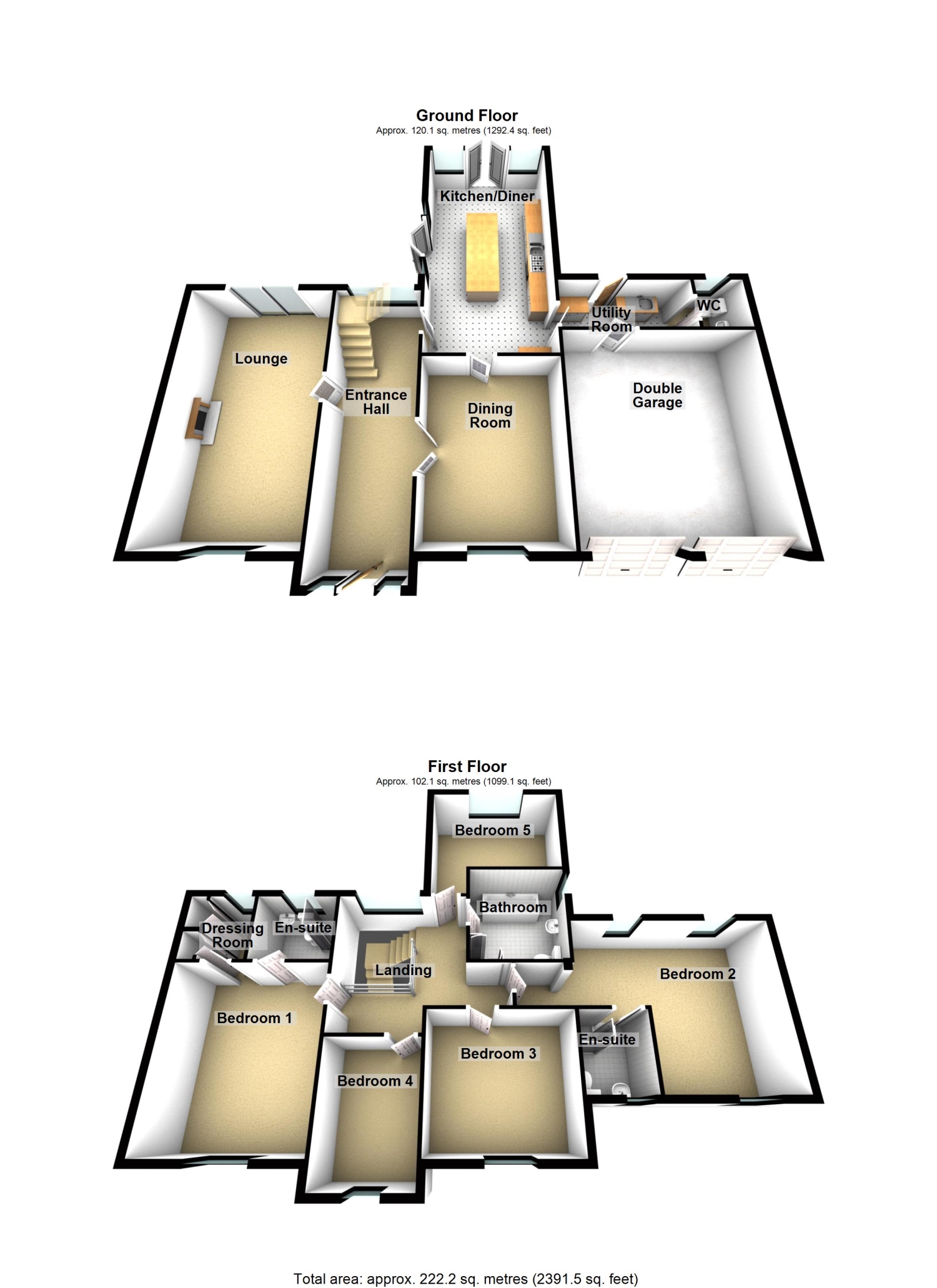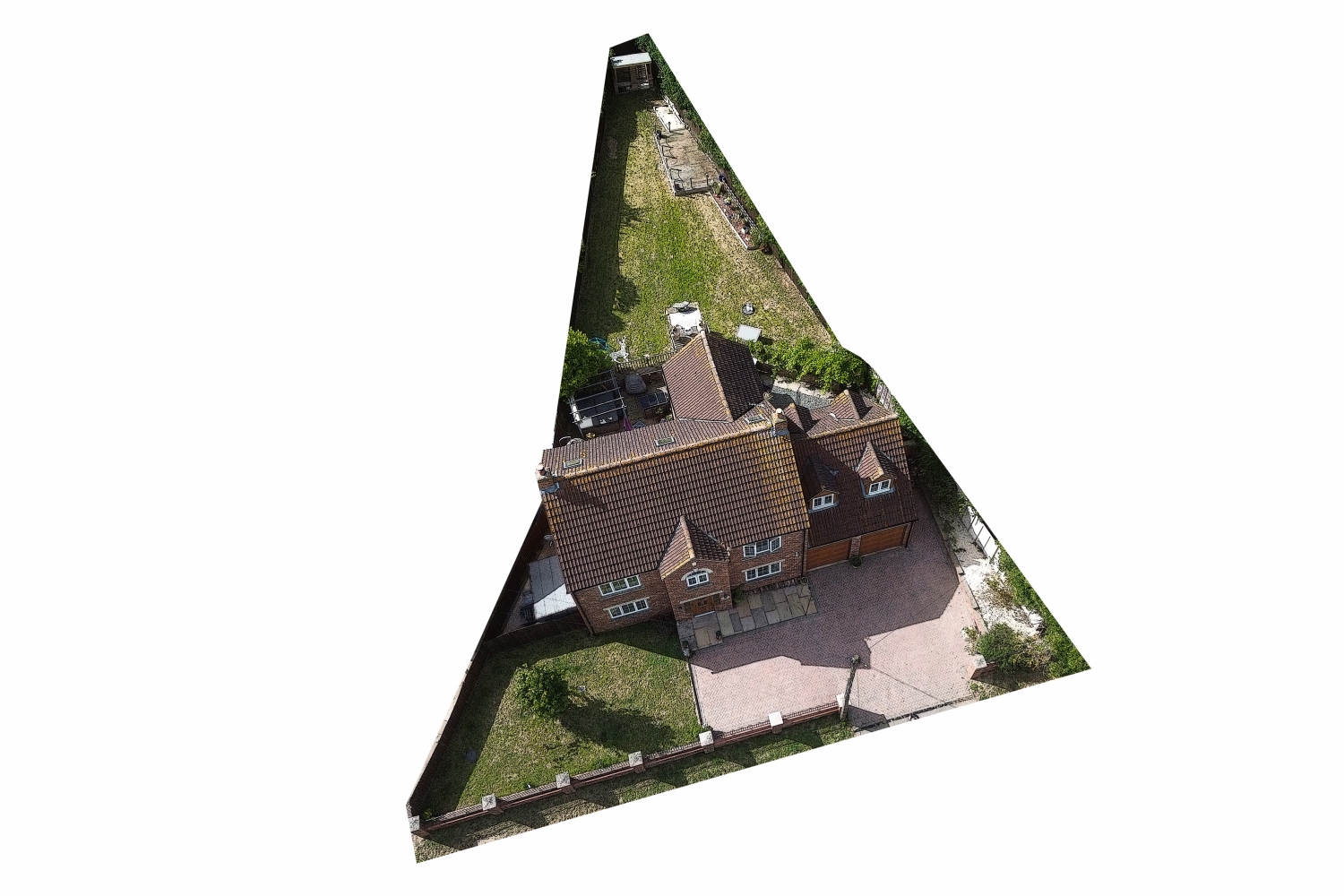Detached house for sale in Dovecote Estate, Rippingale, Bourne, Lincolnshire PE10
* Calls to this number will be recorded for quality, compliance and training purposes.
Property features
- Established and Executive Detached Home
- Five Generous Bedrooms Two with Ensuite
- Impressive Lounge with Wood Burner
- Integral Double Garage ideal for conversion to an Annexe STPP
- Block paved Driveway for Several Vehicles
- Good Size Garden with Patio area and hot tub
- Potential for No Onward Chain
- Call 24/7 or book a viewing Online
Property description
Wow, what a first impression! From the moment you step into this established home, you are immediately greeted by a two-storey window out the rear garden flooding this room with light and framing the sweeping wooden staircase up to the galleried landing. High gloss marble flagstone tiles give a stylish finish and flow through to the dining room via double doors to your right and onto the kitchen diner. To your left from the Entrance Hall, you'll find a generous Lounge that draws in light from the front aspect and sliding patio doors out to the rear garden. A wood burner is set within a feature surround creating a lovely focal point and making this a wonderful place to relax all year round.
Stepping into the Kitchen, you immediately feel a sense of space and light with two sets of large windows and patio doors out to two aspects of the garden, drawing the outside in. Integral appliances are nestled within white cabinetry and black marble effect work surfaces. There's space for a breakfast table as well as seats at the breakfast bar, making this a fantastic family space. An adjoining Utility Room links to the integral double garage and the handy Downstairs Cloakroom, which completes the Ground Floor.
Large windows reach up from the Entrance Hall into the enviable galleried landing which adjoins the five generous bedrooms and the family bathroom in a fantastic flow. The loft hatch is found here to the boarded attic above which creates the opportunity to convert further subject to the relevant planning permission.
The Rear Garden has two split levels and offers a generous lawn where you'll find sunny spots to enjoy throughout the day, including a raised decking area and a wonderful patio area that's great for relaxing or entertaining, with space for seating and a dining table, here you'll also benefit from a hot tub... We're certain you will enjoy many happy hours out here!
In addition to the Double Garage with electric doors, the block paved driveway offers parking for around five vehicles and with a good-sized front lawn you could also create further parking if required, all enclosed within an attractive wall with wrought iron fencing.
Rippingale is a quaint and sought-after village sitting to the north of Bourne, within an easy drive to all the amenities, supermarkets, restaurants and Schools, there's always something going on at the Village Hall and The Bull Inn is popular with locals for a drink in the sunshine and a bite to eat. Rippingale sits centrally between Bourne, Grantham, Sleaford, Boston and Spalding and provides easy access to them all.
Entrance Hall
7.19m x 2.31m - 23'7” x 7'7”
Wow, what a first impression! From the moment you step into this established and executive home you are immediately greeted by a two storey window out the rear garden flooding this room with light and framing the sweeping wooden staircase up to the galleried landing. High gloss marble flagstone tiles give a stylish finish and flow through to the dining room through double doors to your left and onto the kitchendiner.
Lounge
6.52m x 3.86m - 21'5” x 12'8”
To your left from the Entrance Hall you'll find a generous and stylish Lounge that draws in light from the front aspect and sliding patio doors out to the rear garden. A wood burner is set within a feature surround creating a lovely focal point and making this a wonderful place to relax all year round.
Dining Room
4.6m x 3.58m - 15'1” x 11'9”
Back across the Entrance Hall is a well proportioned second reception room found through double wooden doors. Currently used as a Dining Room this room has a large window to the front aspect and a door leading through to the kitchen too. Able to accommodate a large table with ease, this will be able to host all of the family come Christmas!
Kitchen / Dining Room
6.84m x 3.58m - 22'5” x 11'9”
Stepping into the Kitchen, you immediately feel a sense of space and light with two sets of large windows and patio doors out to two aspects of the garden, drawing the outside, in. Integral appliances include a dishwasher, neff induction hob with extractor, double ceramic sink with drainer and eye-level ovens all nestled within white cabinetry and black marble effect worksurfaces. There's space for a breakfast table as well as seats at the breakfast bar, making this a fantastic family space.
Utility Room
3.66m x 1.42m - 12'0” x 4'8”
It's always a great addition to the home to have a separate Utility Room to hide away laundry, with space and plumbing for two white goods and further storage here, you'll also find the WC and a personnel door into the garage and another out to the garden - perfect to hang the washing out to dry when the weather permits!
Downstairs Cloakroom
It's super handy to have a Downstairs Cloakroom for children and guests and this is completed by a WC and hand basin. The WC is connected to the rainwater harvesting system here, to reduce your water bill and to put all this rain to good use!
Galleried Landing
Large windows reach up from the Entrance Hall into the enviable galleried landing which adjoins the five generous bedrooms and the family bathroom in a fantastic flow. The loft hatch is found here to the boarded attic above which creates the opportunity to convert further subject to the relevant planning permission.
Bedroom 1
4.62m x 3.86m - 15'2” x 12'8”
The largest bedroom sits to the front of the home and offers ample room for a Queen Size bed and further bedroom furniture, however you'll be spoilt for storage with your own adjoining Dressing Room with fitted wardrobes and an ensuite shower room too. This luxurious space is a wonderful place to rest at the end of the day!
Ensuite Shower Room
2.07m x 1.82m - 6'9” x 5'12”
The Ensuite Shower Room is partly tiled and fitted with a walk in shower, WC, hand basin with a handy built in vanity unit and a wall mounted towel radiator.
Bedroom 5
3.35m x 2.31m - 10'12” x 7'7”
The Fifth Bedroom is far from your typical box room, currently presented as a Single Bedroom it can accommodate a double bed if needed and with a feature arch window framing the front aspect it is a lovely room to work from home as a Study, Home Office or Hobbies Room instead!
Bedroom 3
3.58m x 3.37m - 11'9” x 11'1”
Bedroom Three sits to the front of the home and is a generous double with built in mirrored wardrobes for storage. It currently accommodates twin beds and is tastefully decorated ready to move straight in!
Bedroom 2 (Double With Ensuite)
6.6m x 4.44m - 21'8” x 14'7”
Over the Double Garage you'll find the second bedroom, sitting in an attractive eaves room which brings in character while light is drawn in from three windows to two aspects. There's plenty of room for a Queen Size bed and further furniture and yet more storage is provided but the cupboards into the built-in eaves. Bedroom Two also benefits from an EnSuite shower Room making this space ideal for guests or growing teenagers, especially to cut down the queue for the Family Bathroom in the morning rush!
Family Bathroom
2.68m x 2.53m - 8'10” x 8'4”
This Four Piece Family Bathroom is tastefully tiled and fitted with a WC and a hand basin within an attractive yet practical vanity unit. Whether you need a quick morning shower or a long soak in the bath at the end of the day this bathroom is ideal, finished with a wall mounted towel radiator to keep your towels snuggly and warm!
Bedroom 4
3.58m x 3.38m - 11'9” x 11'1”
The fourth bedroom in size is another good size double bedroom and currently hosts a bunk bed, leaving lots of floor space for imaginative play and bedroom furniture. This room has a lovely view out to the rear garden too.
Double Garage
The Double Garage is integral to the home and can be accessed through two electric garage doors and from a personnel door into the Utility Room. This is ideal for bringing the shopping in from the car, whatever the weather!
Parking
The block paved driveway offers parking for around five vehicles and with a good size front lawn you could also create further parking if required, all enclosed within an attractive wall with wrought iron fencing.
Garden
The Rear Garden has two split levels and offers a generous lawn where you'll find sunny spots to enjoy throughout the day, including a raised decking area. The shed is tucked down the side of the home for storing away garden equipment and household items and here you'll also find a personnel gate round to the front of the home. The living room opens onto a wonderful patio area that's great for relaxing or entertaining, with space for seating and a dining table, here you'll also benefit from a hot tub... We're certain you will enjoy many happy hours out here!
For more information about this property, please contact
EweMove Sales & Lettings - Stamford & Spalding, BD19 on +44 1780 673927 * (local rate)
Disclaimer
Property descriptions and related information displayed on this page, with the exclusion of Running Costs data, are marketing materials provided by EweMove Sales & Lettings - Stamford & Spalding, and do not constitute property particulars. Please contact EweMove Sales & Lettings - Stamford & Spalding for full details and further information. The Running Costs data displayed on this page are provided by PrimeLocation to give an indication of potential running costs based on various data sources. PrimeLocation does not warrant or accept any responsibility for the accuracy or completeness of the property descriptions, related information or Running Costs data provided here.








































.png)

