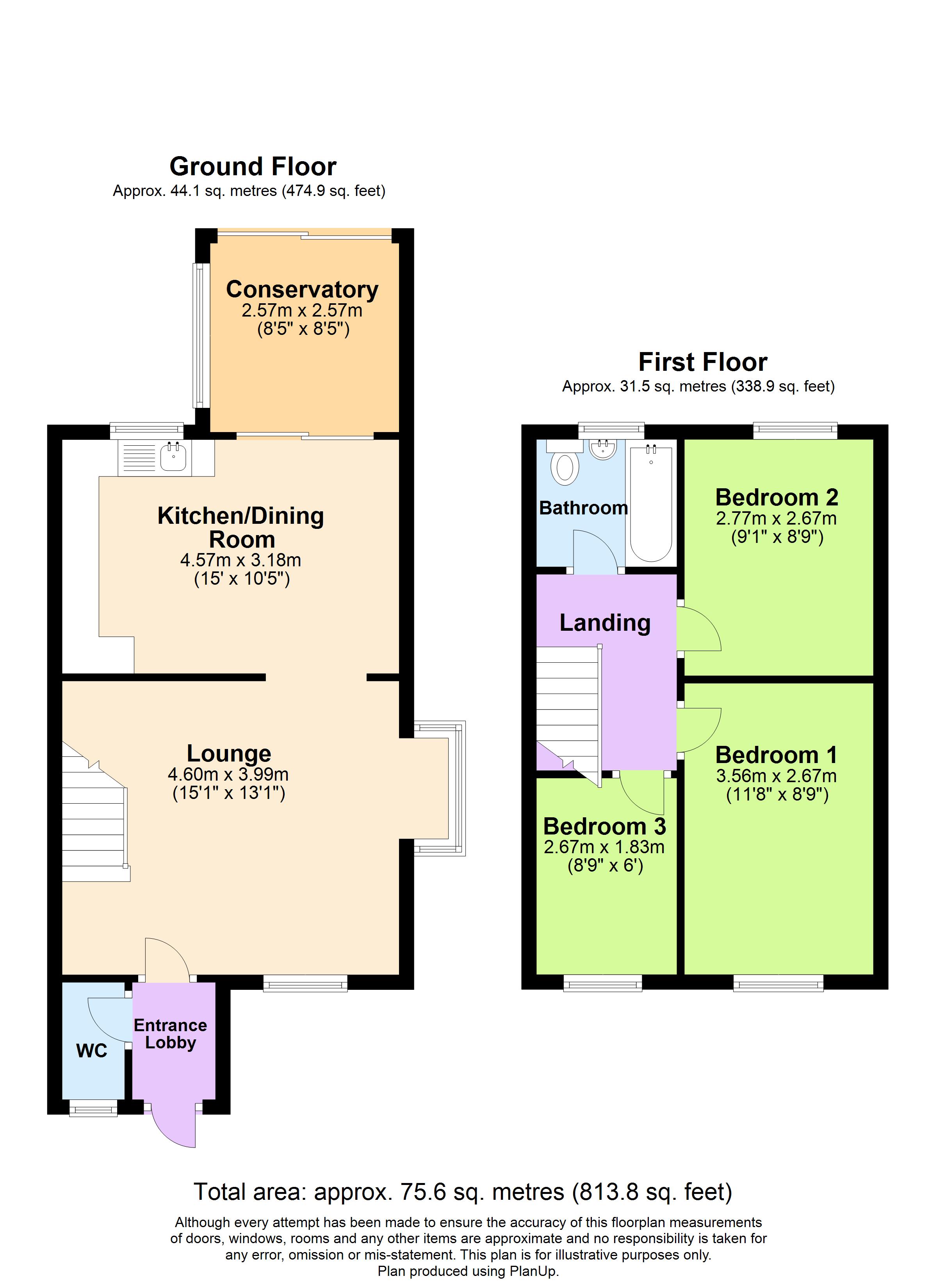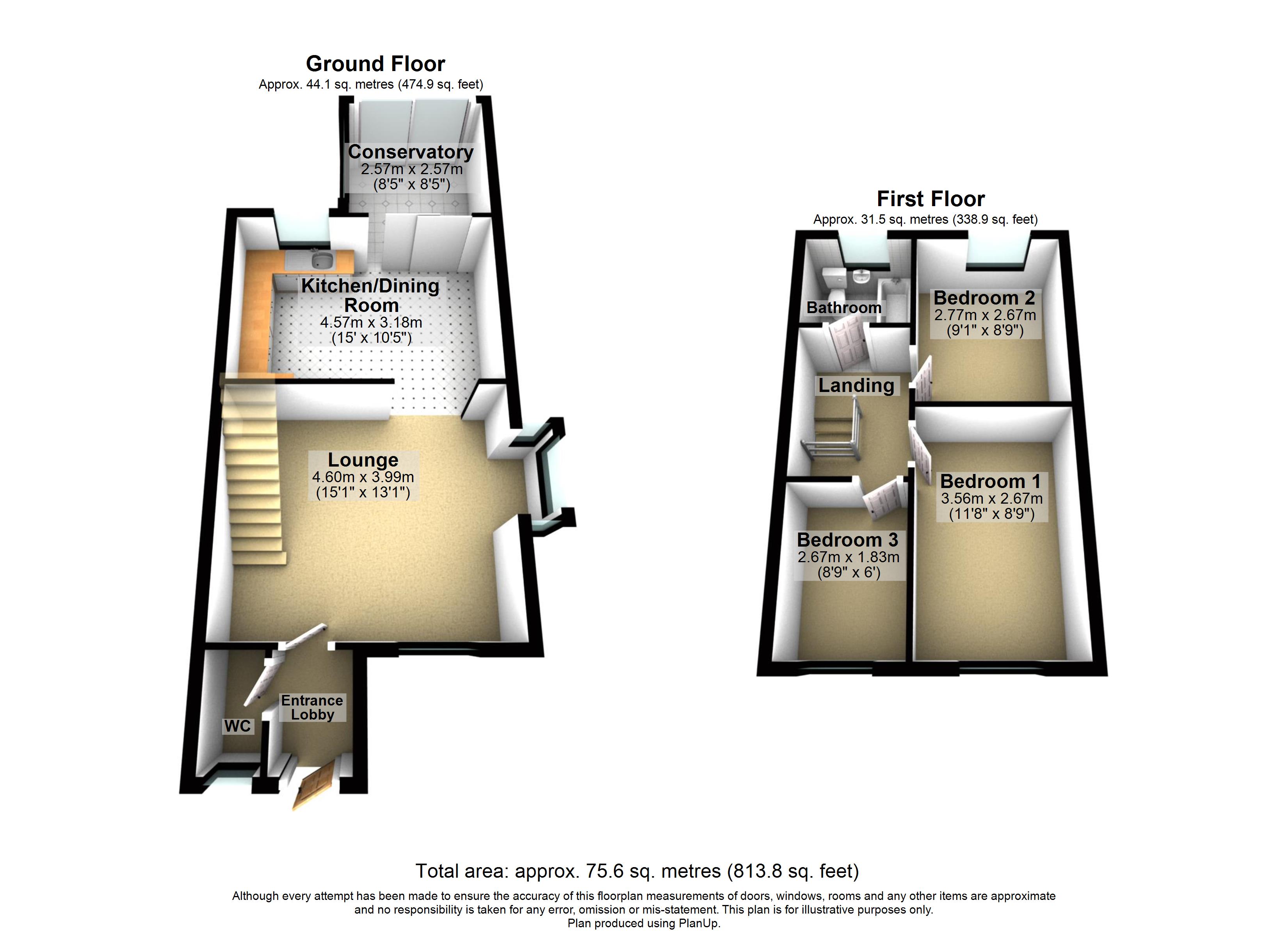Semi-detached house for sale in Wentworth Drive, Ipswich, Suffolk IP8
Just added* Calls to this number will be recorded for quality, compliance and training purposes.
Property features
- No Onward Chain
- Semi-Detached House
- Three Bedrooms
- Lounge & Conservatory
- Newly Fitted Kitchen
- Garage & Off-Road Parking to Rear
- Wonderful Corner Plot
Property description
This three bedroom semi-detached house, tucked away down a cul-de-sac on the popular Pinewood development and conveniently located for access to the A12 and A14, is being sold with no onward chain. The property benefits from being positioned on a wonderful corner plot with a garage and off-road parking to the rear, and the current owners have recently updated the kitchen within the last 12 months.
As agents, we recommend the earliest possible internal viewing to appreciate the quality of accommodation on offer which comprises entrance lobby, ground floor cloakroom, dual aspect lounge, newly fitted kitchen / dining room, conservatory, first floor landing, three bedrooms, and family bathroom.
Pinewood is a sought after location situated to the South West of Ipswich offering a large array of amenities including local shops, supermarkets, takeaways, doctors surgeries, schools and regular bus routes. The property is ideally located for access to Suffolk One college, the A12 / A14 commuter road links, Copdock Interchange and Tesco Superstore and has regular bus links into the town centre.
Council tax band: C
EPC Rating: C
Outside
There is a good size garden to the side which wraps around to the front which is laid to lawn with shrub borders.
The low-maintenance rear garden has a patio area, stone area, door to the garage, and is enclosed by panel fencing with gated side access.
Entrance Lobby
Doors to the cloakroom and lounge.
Cloakroom
Two piece suite comprising low-level WC and hand wash basin, radiator, and obscure window to the front aspect.
Lounge (4.6m x 4m)
Dual aspect with box bay window to the side and window to the front, radiator, laminate flooring, stairs to the first floor, under stairs cupboard, and opening through to:
Kitchen / Dining Room (4.57m x 3.18m)
Newly fitted with a range of matching eye and base level units, roll edge work surfaces, inset sink and drainer, metro tile splash backs, integrated oven and electric hob with extractor hood over, radiator, laminate flooring, space for fridge freezer and dishwasher, window to the rear aspect, and sliding doors opening through to:
Conservatory (2.57m x 2.57m)
Window to the side aspect, sliding patio doors opening out to the rear garden, radiator, and space and plumbing for a washing machine.
First Floor Landing
Airing cupboard, loft access, and doors to the bedrooms and bathroom.
Bedroom One (3.56m x 2.67m)
Window to the front aspect, radiator, and built-in wardrobes.
Bedroom Two (2.77m x 2.67m)
Window to the rear aspect, radiator, recess with wall mounted boiler, airing cupboard, and newly installed fittings for a potential walk-in wardrobe.
Bedroom Three (2.67m x 1.83m)
Window to the front aspect, radiator, and built-in wardrobe.
Family Bathroom
Three piece suite comprising bath with shower over and shower screen, low-level WC and pedestal hand wash basin; tiled splash backs; heated towel rail; and obscure window to the rear aspect.
Garage & Parking
The garage has an up and over door with power connected; and in front of the garage there is off-road parking.
Property info
For more information about this property, please contact
Palmer & Partners, Suffolk, IP1 on +44 1473 679551 * (local rate)
Disclaimer
Property descriptions and related information displayed on this page, with the exclusion of Running Costs data, are marketing materials provided by Palmer & Partners, Suffolk, and do not constitute property particulars. Please contact Palmer & Partners, Suffolk for full details and further information. The Running Costs data displayed on this page are provided by PrimeLocation to give an indication of potential running costs based on various data sources. PrimeLocation does not warrant or accept any responsibility for the accuracy or completeness of the property descriptions, related information or Running Costs data provided here.


































.png)
