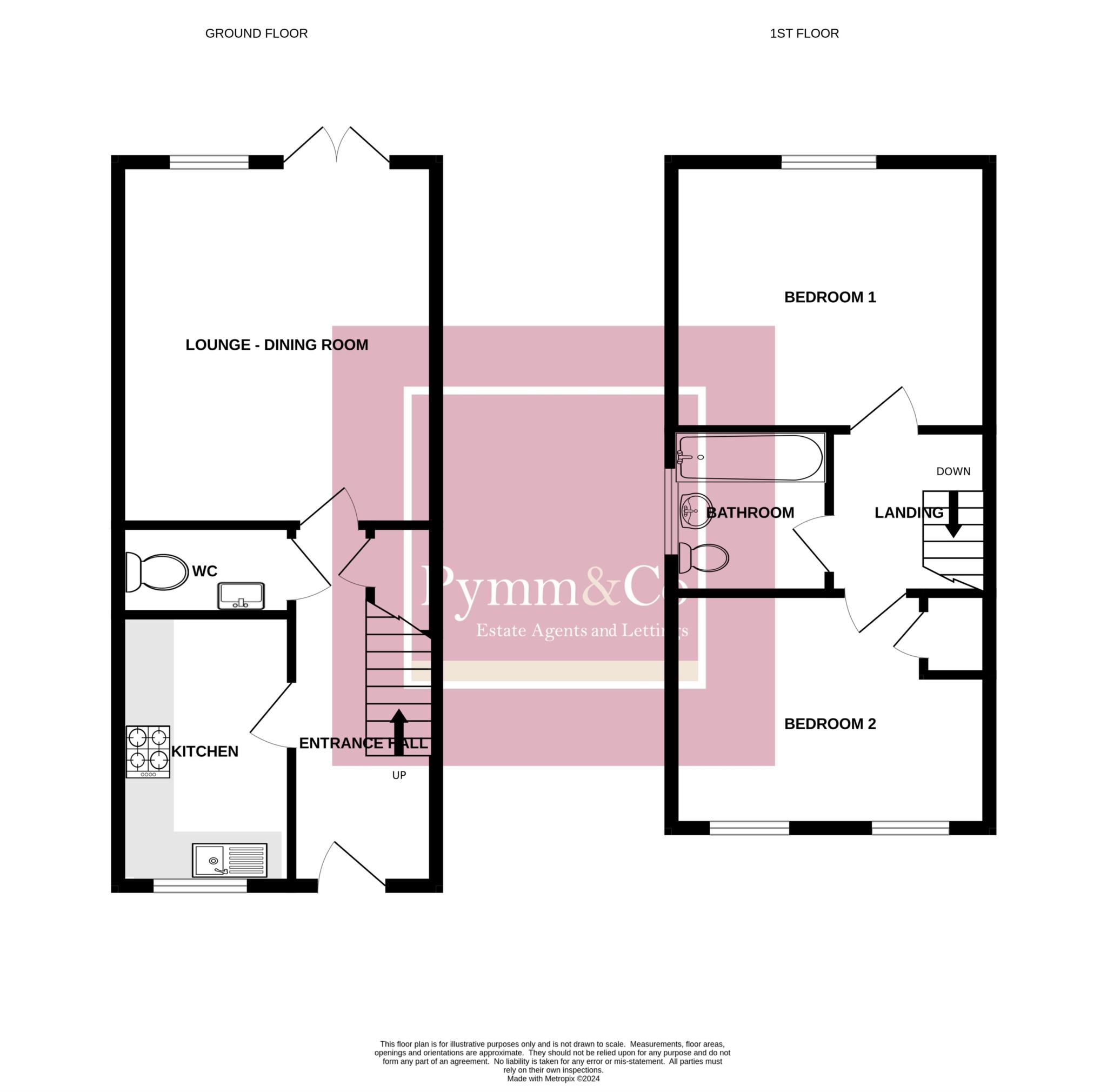Semi-detached house for sale in Windsor Park Gardens, Sprowston NR6
* Calls to this number will be recorded for quality, compliance and training purposes.
Property features
- No Onward Chain
- Two Double Bedrooms
- Bathroom Off Landing
- Double Glazing
- Gas Central Heating
- Close To Amenities
- Off Road Parking
- 35' (stms) Fully Enclosed Rear Garden
- Located In A Cul-De-Sac
Property description
This charming two bedroom semi-detached house, offered with No Onward Chain, boasts a prime cul-de-sac location in the heart of Sprowston, North of Norwich City centre. The accommodation includes an entrance hall, fitted kitchen, cloakroom and a lounge/diner on the ground floor. Upstairs, there are two double bedrooms and a bathroom off landing. The property benefits from uPVC double glazing and gas fired central heating. A brickweave driveway provides off road parking, complemented by a small lawned front garden that offers potential for additional parking. The rear features a 35' (stms) fully enclosed private garden, perfect for outdoor relaxation and entertaining.
Sprowston, a desirable Northern suburb of Norwich, offers a perfect blend of suburban tranquility and urban convenience. Known for its excellent schools, local shops, and recreational facilities, Sprowston provides a welcoming community atmosphere. It boasts easy access to Norwich City centre, with its vibrant shopping, dining, and cultural attractions, while still offering a peaceful residential setting. The area is well connected by public transport and major roadways, making it an ideal location for families and professionals alike.
Double glazed entrance door to:-
Entrance Hall
Staircase to the first floor landing, understairs storage cupboard, laminate flooring, fully glazed door to the kitchen, doors to the cloakroom and lounge/diner.
Cloakroom
Low level WC, wash basin, tiled splashback, extractor fan, tiled floor.
Kitchen/Diner - 10'8" (3.25m) x 6'9" (2.06m)
Double glazed window to the front, cupboard housing the gas boiler, fitted with a range of base and wall units. Work surfaces, inset sink and drainer with mixer taps over, tiled splashbacks, space for a washing machine, space for a dishwasher, space for a fridge, inset gas hob with extractor hood over, electric oven and grill.
Lounge/Diner - 13'3" (4.04m) x 11'8" (3.56m)
Double glazed window to the rear, double glazed French doors to the rear garden, laminate flooring.
First Floor Landing
Loft hatch, doors to all rooms.
Bedroom 2 - 13'4" (4.06m) Into Recess x 8'10" (2.69m)
Two double glazed windows to the front, cupboard housing the hot water boiler.
Bedroom 1 - 13'3" (4.04m) x 10'1" (3.07m)
Double glazed window to the rear.
Bathroom
Panelled bath with mixer shower over, glazed shower screen, low level WC, wash basin, tiled splashbacks, extractor fan.
Outside
Brickweave driveway to the front providing off road parking, small lawn which could be turned into a further parking space, timber side gate and pathway down the right hand side of the property giving access to a further timber gate leading into the rear. The rear garden is enclosed by timber fencing and measures 35' (stms) with a patio area extending to the lawn, and an outside tap. The garden enjoys a good degree of privacy.
What3words /// warns.organs.cheer
Notice
Please note that we have not tested any apparatus, equipment, fixtures, fittings or services and as so cannot verify that they are in working order or fit for their purpose. Pymm & Co cannot guarantee the accuracy of the information provided. This is provided as a guide to the property and an inspection of the property is recommended.
Property info
For more information about this property, please contact
Pymm & Co, NR1 on +44 1603 398850 * (local rate)
Disclaimer
Property descriptions and related information displayed on this page, with the exclusion of Running Costs data, are marketing materials provided by Pymm & Co, and do not constitute property particulars. Please contact Pymm & Co for full details and further information. The Running Costs data displayed on this page are provided by PrimeLocation to give an indication of potential running costs based on various data sources. PrimeLocation does not warrant or accept any responsibility for the accuracy or completeness of the property descriptions, related information or Running Costs data provided here.






















.png)