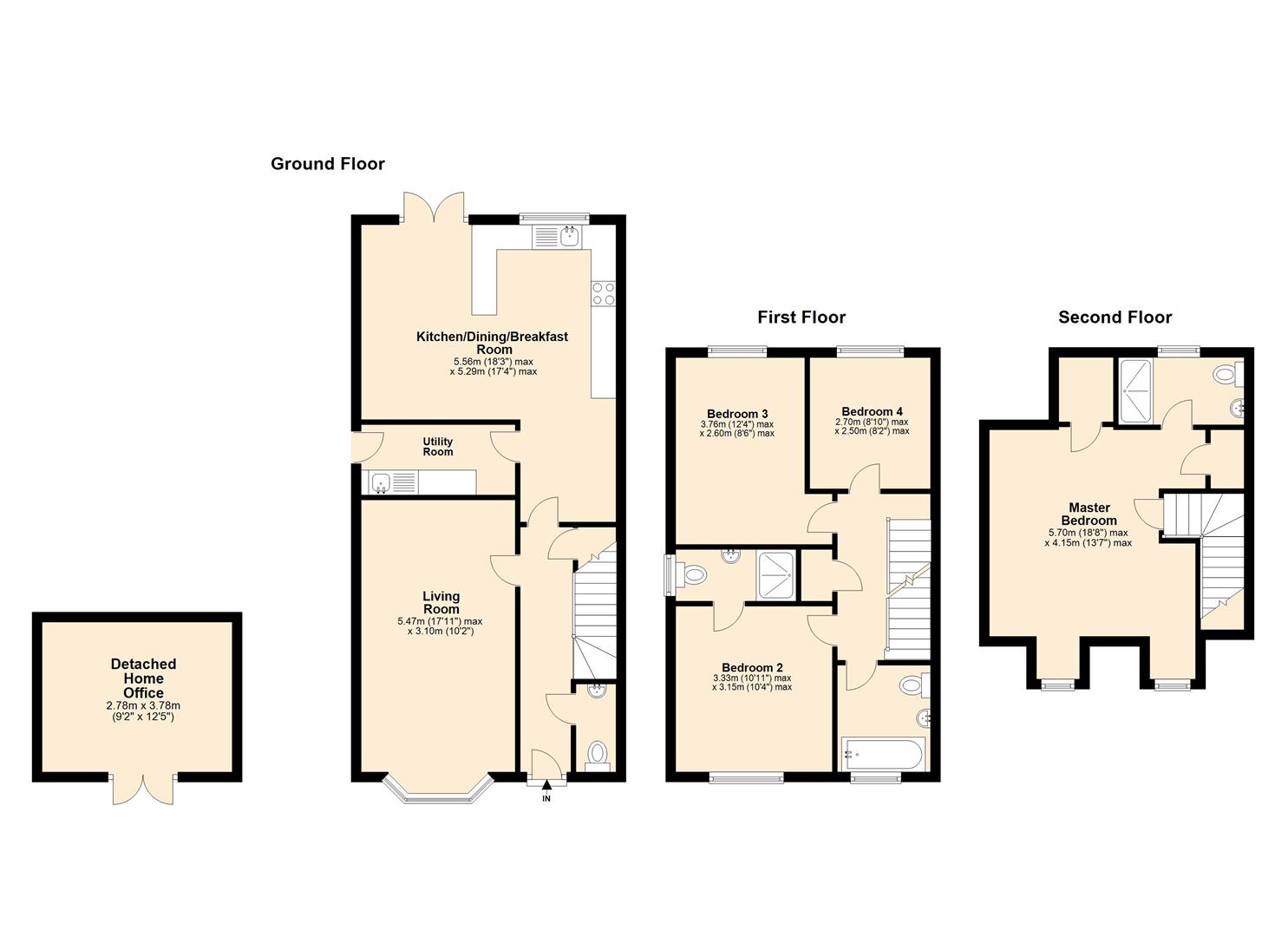Semi-detached house for sale in Hockliffe Road, Leighton Buzzard LU7
* Calls to this number will be recorded for quality, compliance and training purposes.
Property features
- Impressively Designed Semi-Detached House
- One of Only Two Built in 2020
- Four Bedrooms
- Master Bedroom with Vaulted Ceiling & En-suite
- Detached Home Office In Garden
- 18ft x 17ft Kitchen/Diner/Breakfast Room
- Large Driveway for Three or more Vehicles
- Utility Room
- Newly Installed Air Conditioning
- Built in 2020 with NHBC Remaining
Property description
M & M Properties are delighted to present this uniquely designed and impressively modern four bedroom semi detached townhouse, which is one of only two properties built in 2020 situated set back from the roadside along Hockliffe Road in Leighton Buzzard.
The property has an array of sought after features which include a vaulted ceiling master bedroom with en-suite, three more bedrooms and a second en-suite, a 18ft by 17ft kitchen/dining/breakfast room with Velux roof windows and a utility room, air conditioning, a detached home office in the south-east facing garden and a large driveway easily for three vehicles.
Location
Hockliffe Road is a historic street leading directly in the heart of the of busy Leighton Buzzard town centre with this particular property being set back from the road and just one of two unique semi detached homes built in 2020 meaning there is still NHBC Remaining. It is just a very short walk into the main high street where there is a wide range of shops, supermarkets, pubs, restaurants and local businesses aswell as a vibrant twice-weekly charters market.
There are also excellent commuter links close by to include the Leighton Buzzard train station being just 0.8 miles away which can provide a direct link into London Euston in approx 30 minutes, additionally there are numerous roads to include the A5, A4146,1414 and M1 within close proximity.
Accommodation
The property comes with highly spacious rooms throughout, aswell as a bright and airy flow cleverly set over three floors. The ground floor is accessed through the main front door directly off the driveway which leads into the entrance hallway which has doors into the two reception rooms, aswell as the downstairs WC and an under stairs storage cupboard. The main living room is a cosy separate space for families to retire in the evenings featuring a bay window and plantation shutter blind to the front for added privacy.
At the rear of the property is the real 'heart of the home' which is a stunning kitchen/dining space which comes fully fitted with a range of shaker style units to wall and base levels, Quartz worksurfaces with complimentary splashback, integrated appliances, breakfast seating bar and underfloor heating. In addition to this there is a handy utility room, two sets of Velux skylights creating an abundance of natural light and French doors leading directly out into the private rear garden.
Stairs rise up to the first floor landing where there is access into the first three bedrooms, a further storage cupboard and the family bathroom. Bedroom 2 additionally has an en-suite showier room making it ideal for guests to stay over, while bedroom 3 has a newly installed air conditioning unit. Rising up further to the second floor there is the fantastic master bedroom which benefits greatly from having a vaulted ceiling with a feature exposed beam aswell as a second en-suite shower room.
Exterior & Gardens
There is a driveway to the front, aswell as to the side for parking with gated side access taking you into the rear garden. Within the back there is a low maintenance, and private garden which comes with a paved patio seating area, planted borders and the remainder laid to artificial lawn. There is a detached office within the garden which makes it easy to work from home and comes with full power and light connections making it suitable for a variety of other uses aswell if needed.
Parking
To the front is a block paved driveway which can accommodate off road parking easily for three or more vehicles.
Utilities Connected
The property has mains water, sewerage and drainage connected. Heating is by way of mains gas to radiator powered by a gas boiler. With underfloor heating on the ground floor There is mains electricity connected.
Property info
For more information about this property, please contact
M&M Properties, LU7 on +44 1525 204890 * (local rate)
Disclaimer
Property descriptions and related information displayed on this page, with the exclusion of Running Costs data, are marketing materials provided by M&M Properties, and do not constitute property particulars. Please contact M&M Properties for full details and further information. The Running Costs data displayed on this page are provided by PrimeLocation to give an indication of potential running costs based on various data sources. PrimeLocation does not warrant or accept any responsibility for the accuracy or completeness of the property descriptions, related information or Running Costs data provided here.



































.png)
