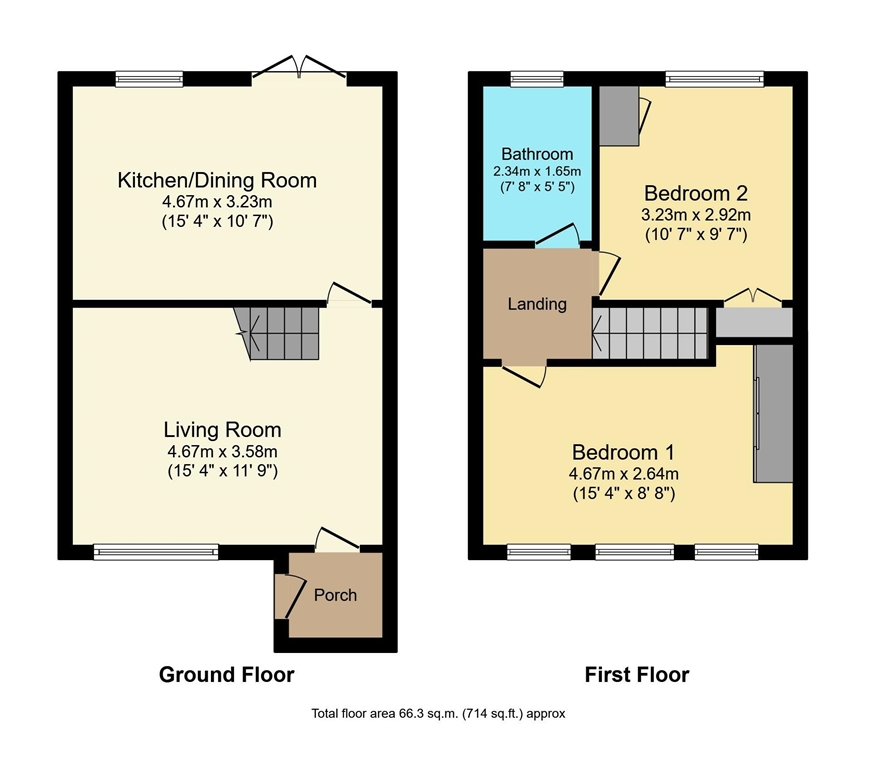Terraced house for sale in Millers Way, Honiton EX14
* Calls to this number will be recorded for quality, compliance and training purposes.
Property features
- Modern Kitchen/Dining Room
- Lounge
- Modern Bathroom
- Double Glazing
- Central Heating
- Front & Enclosed Rear Gardens
- Central Location
- No Chain
Property description
Approaching from the front there is a small porch entrance with doors leading through to the living room. The living room offers a large front aspect window, stairs rising to the first floor and an open arch leading through to the kitchen/dining room.
The kitchen offers a recently fitted selection of wall and base units with work surfaces over and a selection of integrated appliances. There is a large rear aspect window overlooking the garden with inset sink below, as well as French doors opening from the dining space, onto the rear garden.
Rising upstairs the landing gives access to two double bedrooms and the family bathroom.
The bathroom has been recent updated and offers a modern white suite including panelled bath with shower over, w/c and wash basin with patterned tiled splash backs throughout and a rear aspect frosted glass window. Bedroom two is positioned at the rear also, and offers two storage cupboards and distant views across Honiton from the window.
Bedroom one is a large double bedroom also with a fitted sliding door wardrobe and three front aspect windows.A number of properties in the road have gone through a process of splitting the room into two smaller bedrooms due to its space and size, so this could be an option if required subject to the correct consents being sought.
Externally there is a sloping lawn area to the front with pathway leading to the front door. At the rear there is a private enclosed garden landscaped over two levels.
The upper level is a gravelled area perfect for sitting out, with the lower section mainly laid to lawn with a garden shed and flint stone wall at the bottom.
Property info
For more information about this property, please contact
Red Homes Estate Agents, EX14 on +44 1404 228908 * (local rate)
Disclaimer
Property descriptions and related information displayed on this page, with the exclusion of Running Costs data, are marketing materials provided by Red Homes Estate Agents, and do not constitute property particulars. Please contact Red Homes Estate Agents for full details and further information. The Running Costs data displayed on this page are provided by PrimeLocation to give an indication of potential running costs based on various data sources. PrimeLocation does not warrant or accept any responsibility for the accuracy or completeness of the property descriptions, related information or Running Costs data provided here.






















.png)
