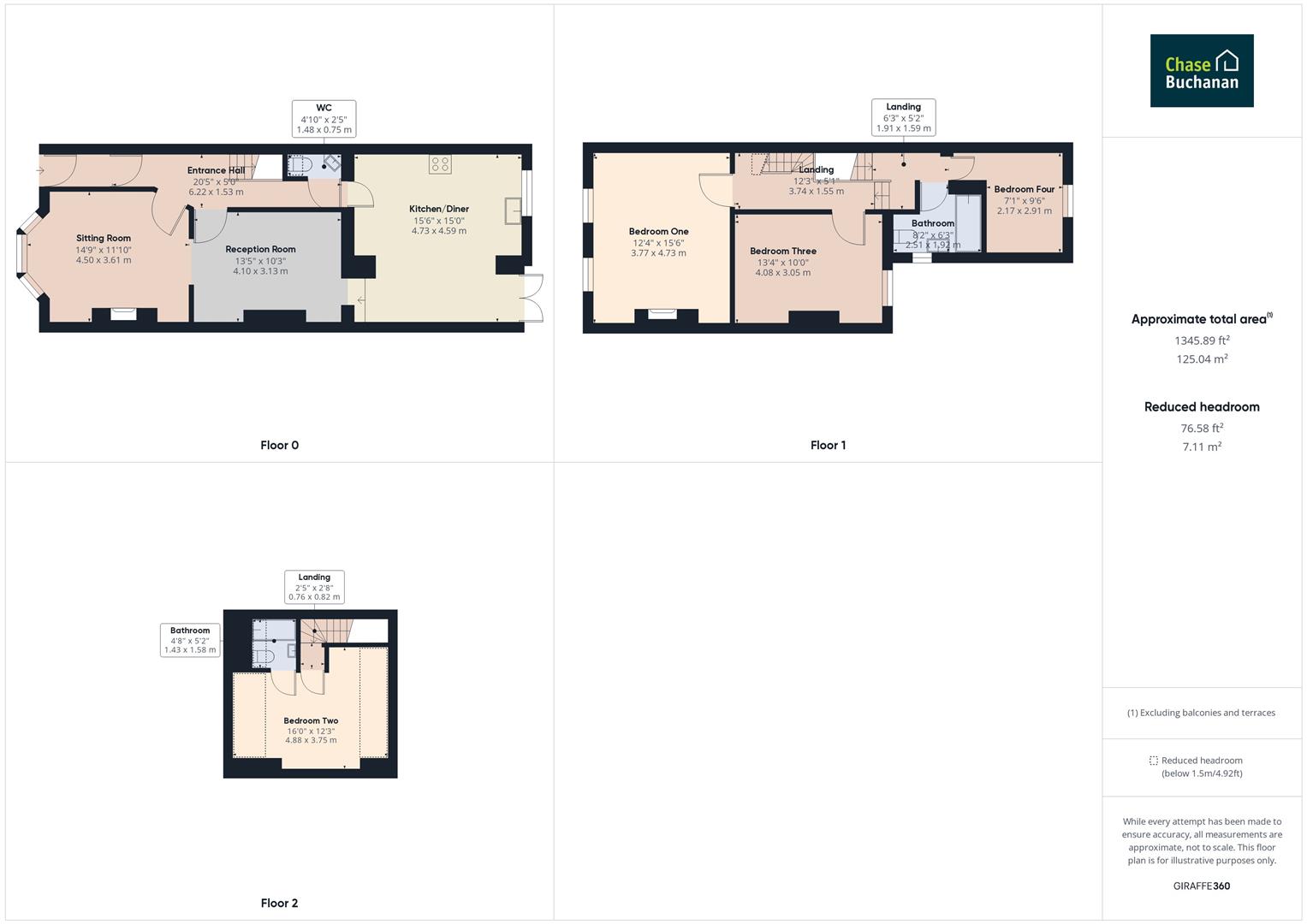Terraced house for sale in Second Avenue, Bath BA2
Just added* Calls to this number will be recorded for quality, compliance and training purposes.
Property features
- Period Terraced House Over Three Levels
- Kitchen/Breakfast Room With Appliances
- Sitting/Dining Room
- Second Floor Guest Room With Ensuite
- Three Further Bedrooms
- Family Bathroom
- Ground Floor Cloakroom
- Parking Space To The Rear
- Gas Central Heating & Double Glazing
Property description
A Beautifully Presented Period Terraced Property in Popular Oldfield Park, Just Minutes’ Walk From Moorland Shops & Railway Station. Hall, Sitting Room, Dining Room, Open Plan Kitchen/Breakfast Room, Four Bedrooms (One With En-suite), Gardens, Off Street Parking.
The Property
The property sits within a Edwardian terrace offering accommodation across three floors. The ground floor has two reception rooms which have been opened to create a great family living space.
The kitchen/breakfast room has been extended to create a full width room fitted with contemporary units and a range cooker with French doors opening out onto the deck and onward to the rear garden.
On the first floor the master bedroom is at the front and occupies the width of the property. There are two further bedrooms and family bathroom with white suite on this level. The second floor comprises a guest suite with Velux roof lights, eaves storage and en-suite bathroom.
Externally there is a level and private garden to the rear. The garden is low maintenance with large sun deck, lawn fenced to the boundaries with rear pedestrian access leading to the parking space.
The Situation
Second Avenue is conveniently located between Oldfield Park with its many amenities, Bear Flat & within 1.1 miles of Bath Spa train station. Local amenities on Bear Flat include a Co-op supermarket, pharmacy, Italian deli, restaurants, a family orientated pub. Also just around the corner is a recently refurbished gastro pub The Moorfields Inn serving coffees, breakfast, lunch and dinners.
Schools include Beechen Cliff and Hayesfield secondary schools and St Johns primary. Linear Park and the Two Tunnels Sustrans cycle network is within 0.8 miles of the property.
Entrance Porch
Double glazed front door with fan light above, dado rail, part glazed door.
Entrance Hall
Stairs to first floor, feature radiator, engineered oak flooring.
Cloakroom
Low level WC, wall mounted wash hand basin with, extractor fan.
Sitting Room
Double glazed bay window, picture rail, square arch to: -
Dining Room
Door to hallway, feature radiator, opening to: -
Kitchen/Breakfast Room
Large light and airy room with two velux roof lights and French doors to the garden, white gloss contemporary units comprising 1 1⁄2 bowl stainless steel sink unit with mixer tap set in wooden work surface with cupboards under, adjacent work surface with cupboards & drawers under, integral dishwasher, plumbing for washing machine, range cooker with stainless steel cooker hood over, eye level wall units, wall mounted gas boiler, space for fridge/freezer, wooden flooring, space for table and chairs.
First Floor Landing
Stairs to second floor.
Bedroom One
Two double glazed windows to the front, cast iron fireplace with tiled inset, a range of built-in wardrobes, picture rail.
Bedroom Three
Double glazed window to rear, cast iron fireplace, built-in wardrobes.
Bedroom Four
Double glazed window to rear.
Family Bathroom
“P” shaped bath with tiled surround and showerhead over, pedestal wash hand basin with tiled splash back, low level wc, double glazed window, chrome ladder radiator, extractor fan.
Second Floor Landing
Velux roof light.
Bedroom Two
Three Velux roof lights, eaves storage, door to: -
En-Suite
Paneled bath with tiled surround, wash hand basin, low level wc, Velux roof light.
Outside
To the front of the property is a small enclosed garden with borders and path leading to the front door.
At the rear you will find a private enclosed south west facing garden with raised sun deck, patio, lawn, outside light, outside tap, outside electric socket, fenced to the boundaries. Rear pedestrian access to the off street parking spaces.
Property info
For more information about this property, please contact
Chase Buchanan - Bear Flat, BA2 on +44 1225 288068 * (local rate)
Disclaimer
Property descriptions and related information displayed on this page, with the exclusion of Running Costs data, are marketing materials provided by Chase Buchanan - Bear Flat, and do not constitute property particulars. Please contact Chase Buchanan - Bear Flat for full details and further information. The Running Costs data displayed on this page are provided by PrimeLocation to give an indication of potential running costs based on various data sources. PrimeLocation does not warrant or accept any responsibility for the accuracy or completeness of the property descriptions, related information or Running Costs data provided here.






























.png)

