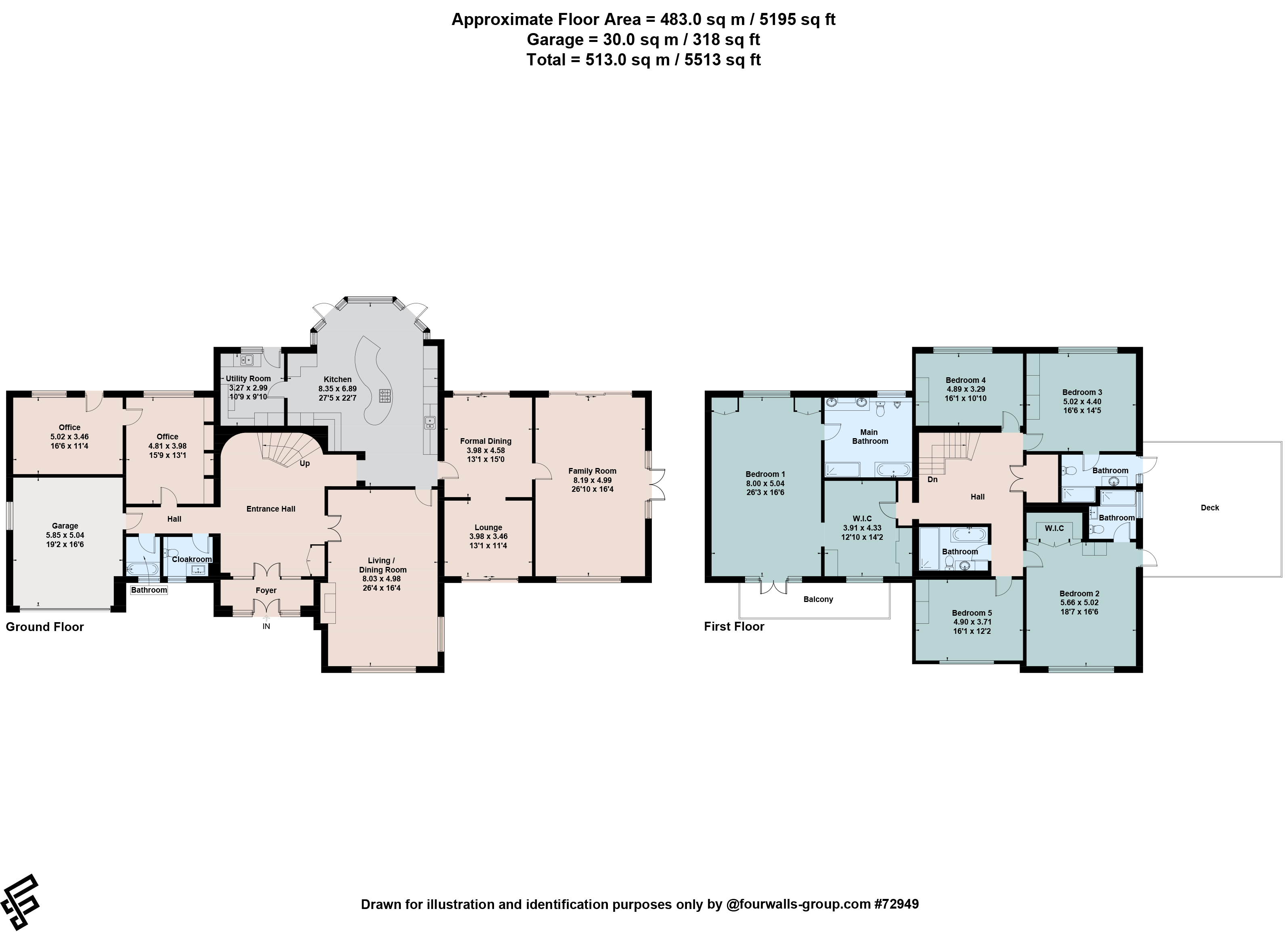Detached house for sale in Western Avenue, Branksome Park, Poole, Dorset BH13
* Calls to this number will be recorded for quality, compliance and training purposes.
Property features
- Beautifully presented throughout
- Designer kitchen with integral dining area
- Spacious and flexible layout offering over 5,000 sq ft of accommodation
- Five bedrooms/five bathrooms
- Two home offices
- Opportunity for home gym
- Private garden with lawns and landscaped patio terracing featuring a hot tub and water feature
- Generous driveway and integral double garage and ev charging point
Property description
Set in an extensive 0.72 acre plot this attractive detached home would be perfect for a family upsizing or relocating to the area. There is a spacious, well presented, flexible layout including five reception rooms and five bedrooms and the garden is a real feature with beautiful landscaping, large lawns and a sunny aspect.
Approached by an impressive gated driveway this attractive house sits in a large, flat and beautifully presented sunny plot featuring manicured lawns, patio landscaping and mature hedges.
The driveway offers plenty of parking and turning space and leads up to an integral double garage, a welcoming entrance porch surrounds the front door.
On entering there is a convenient foyer before doors open into an extremely spacious entrance hall with a sweeping staircase to the upper floor. This bright, elegant and generous space sets the tone for presentation throughout the home. To the left there is a wing consisting of two reception rooms (one with its own separate entrance), a ground floor bathroom and cloakroom and access into the garage. Currently set up as two home offices overlooking the beautifully landscaped rear garden, this convenient space could equally be used to create a home gym, studio, or even a self-contained annex.
To the right of the entrance hall is access to the kitchen situated at the rear of the property. Fully fitted with stylish designer units and integral branded appliances this really is the heart of the home. Feature glazing frames the view, connects out onto the garden and draws in natural light. The island unit flows into a fitted dining table providing sociable space for family living and informal dining. An adjoining utility room offers further storage and space for laundry facilities.
To the front of the home a formal lounge with fireplace and double aspect glazing is a luxurious space to relax or entertain. A formal dining room leads off the kitchen and connects with a further snug lounge that would be the ideal place for a wine wall and bar area or library.
A further large reception room set up as a games room/media room completes the ground floor. Enjoying triple aspect garden views and access out onto the lawn this is the perfect place to throw a party. It also makes an ideal 'kids lounge' with space for a pool table or table tennis table as well as a TV lounge/gaming zone.
Upstairs the principal bedroom suite benefits from a very spacious walk-through dressing room and luxuriously appointed ensuite bathroom with walk in shower and double sink unit. The bedroom itself is light and airy with double aspect views over the gardens and a lovely private balcony.
Bedroom two, which includes a walk in wardrobe, and bedroom three are also very generously sized, both with ensuite shower rooms, fitted storage and access out onto a very large balcony deck; an ideal place to relax in the sunshine. Two further double bedrooms and a family bathroom complete the home.
The house is surrounded by landscaped gardens including flat rolling lawns, patio areas for dining and fabulous tiered patio terraces framed with planting and offering different levels that include a hot tub, relaxation zone, water feature and space for a fire pit.
The perfect opportunity for relaxed family living, all just 3/4 mile from the sandy beaches and highly regarded Rockwater restaurant at Branksome Chine.<br /><br />The property resides in a suburb known as Branksome Park, which falls within a conservation area covering several hundred acres. It is an area renowned for its natural beauty with tree lined avenues, indigenous pines and rhododendrons. Undoubtedly one of the most exclusive enclaves in Dorset, it is known for its luxury houses set in spacious grounds with close proximity to both the award-winning sandy beaches, the largest natural harbour in the world, and within 20 miles, the outstanding natural beauty of the Jurassic coastline and New Forest.
Branksome Park is midway between the town centres of Poole and Bournemouth and less than 1.1 miles to the popular Westbourne village with its wide choice of restaurants, independent shops and M&S Foodhall. The blue flag beaches at Branksome Chine are just 3/4 mile away and the world famous Sandbanks Peninsula can be reached in just 2.5 miles.
Transport communications are excellent as both Bournemouth and Poole enjoy main line railway stations with services to Southampton and London. Bournemouth International Airport and Southampton Airport are also close by and there is a ferry terminus at Poole opposite the Quay with a daily service to Cherbourg in France and the Condor Sea Cat to the Channel Islands.
Property info
For more information about this property, please contact
Tailor Made Estate Agents Ltd, BH13 on +44 1202 035057 * (local rate)
Disclaimer
Property descriptions and related information displayed on this page, with the exclusion of Running Costs data, are marketing materials provided by Tailor Made Estate Agents Ltd, and do not constitute property particulars. Please contact Tailor Made Estate Agents Ltd for full details and further information. The Running Costs data displayed on this page are provided by PrimeLocation to give an indication of potential running costs based on various data sources. PrimeLocation does not warrant or accept any responsibility for the accuracy or completeness of the property descriptions, related information or Running Costs data provided here.










































.png)
