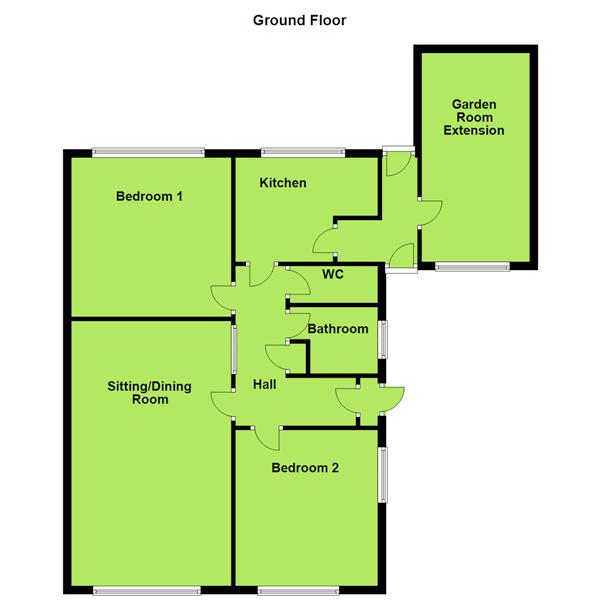Semi-detached bungalow for sale in Grange Road, Paignton TQ4
Just added* Calls to this number will be recorded for quality, compliance and training purposes.
Property features
- Corner plot gardens with sea and coastline view
- Lots of parking and garage
- Requiring some updating
- Two double bedrooms
- Lounge/dining room & garden room (former garage)
- Fitted kitchen
- Coastline beach and amenities within easy reach
- Sought after goodrington area
Property description
A two bedroom semi detached bungalow which now requires some modernisation and improvement, located in the sought after Goodrington area of Paignton, with amenities, beach and coastline all within easy reach. A regular bus service is just at the top of the road for the local area and Paignton town centre which is approximately one and a quarter miles distant .
This deceptive Bungalow benefits from a lovely sea and coastline view from the side elevation and gardens, and offers ample parking space for several vehicles having a long driveway and further hard standing to the side along with a garage. Good privacy is enjoyed and there is also a rear garden with lawn and further seating area. Internally accommodation comprises : Good size lounge/dining room and fitted kitchen, garden room, which formally was a garage and two double bedrooms with bathroom and separate W.C. Gas fired central heating is installed along with double glazing. Internal viewing is highly recommended.
Entrance Porch
Double glazed entrance door to vestibule. Glazed inner door to:
Entrance Hall
Radiator. Cupboard with factory lagged hot water cylinder. Two loft hatches with pull down ladders. The loft space houses a 'Baxi' boiler.
Lounge/Dining Room. (21' 4'' x 12' 4'' (6.50m x 3.76m) max.)
Double glazed window to front. Marble style fire surround and fitted wood burner. Two radiators.
Kitchen. (10' 10'' x 7' 10'' (3.30m x 2.39m))
Range of fitted wall and base cupboards. Roll edge working surfaces with inset one and a quarter bowl stainless steel sink and drainer. Integral washing machine. Fitted double oven/grill with four burner gas hob and cooker hood over. Tiled walls. Double glazed window to rear and door to:
Lobby.
Double glazed doors to front and rear. Door to:
Garden Room (Former Garage). (17' 10'' x 8' 8'' (5.43m x 2.64m) max.)
An unfinished room with lots of potential. Double glazed sliding doors to the garden with a super open outlook towards the sea and coastline. Fitted log burner. Double glazed window to front.
Bedroom 1. (12' 3'' x 12' 11'' (3.73m x 3.93m))
A double room with double glazed window to rear. Radiator.
Bedroom 2. (12' 10'' x 10' 10'' (3.91m x 3.30m))
A double room with dual aspect double glazed windows one enjoying the open and sea views. Radiator.
Bathroom.
Comprising white suite of panelled bath with shower over and screen to side. Pedestal wash basin. Tiled walls. Shaver point. Radiator. Double glazed windows.
Separate W.C.
White close coupled W.C. Double glazed window.
Outside
The bungalow is approached via a long driveway which leads around to the side of the property providing ample parking space for multiple vehicles.
Garage (17' 5'' x 13' 4'' (5.30m x 4.06m) approx.)
Up and over door to front. Light and power points.
Gardens
The seaward side of the bungalow is hard landscaped and ideal for a seating area, it enjoys great privacy and the sea and coastline views. A pathway continues around to the rear garden which has a level lawn, paved seating area and rockery.
Potting shed.
An 8 x 10 shed is located beyond the boundary of the bungalow in a piece of unused land that abuts the boundary.
Council Tax Band: C
Energy Rating: D
Agents Note:
The Of Com website indicates that standard, superfast and ultrafast broadband is available.
Please check with your mobile provider for mobile coverage.
All mains services are connected to the property.
Property info
For more information about this property, please contact
Eric Lloyd, TQ4 on +44 1803 268026 * (local rate)
Disclaimer
Property descriptions and related information displayed on this page, with the exclusion of Running Costs data, are marketing materials provided by Eric Lloyd, and do not constitute property particulars. Please contact Eric Lloyd for full details and further information. The Running Costs data displayed on this page are provided by PrimeLocation to give an indication of potential running costs based on various data sources. PrimeLocation does not warrant or accept any responsibility for the accuracy or completeness of the property descriptions, related information or Running Costs data provided here.




























.png)
