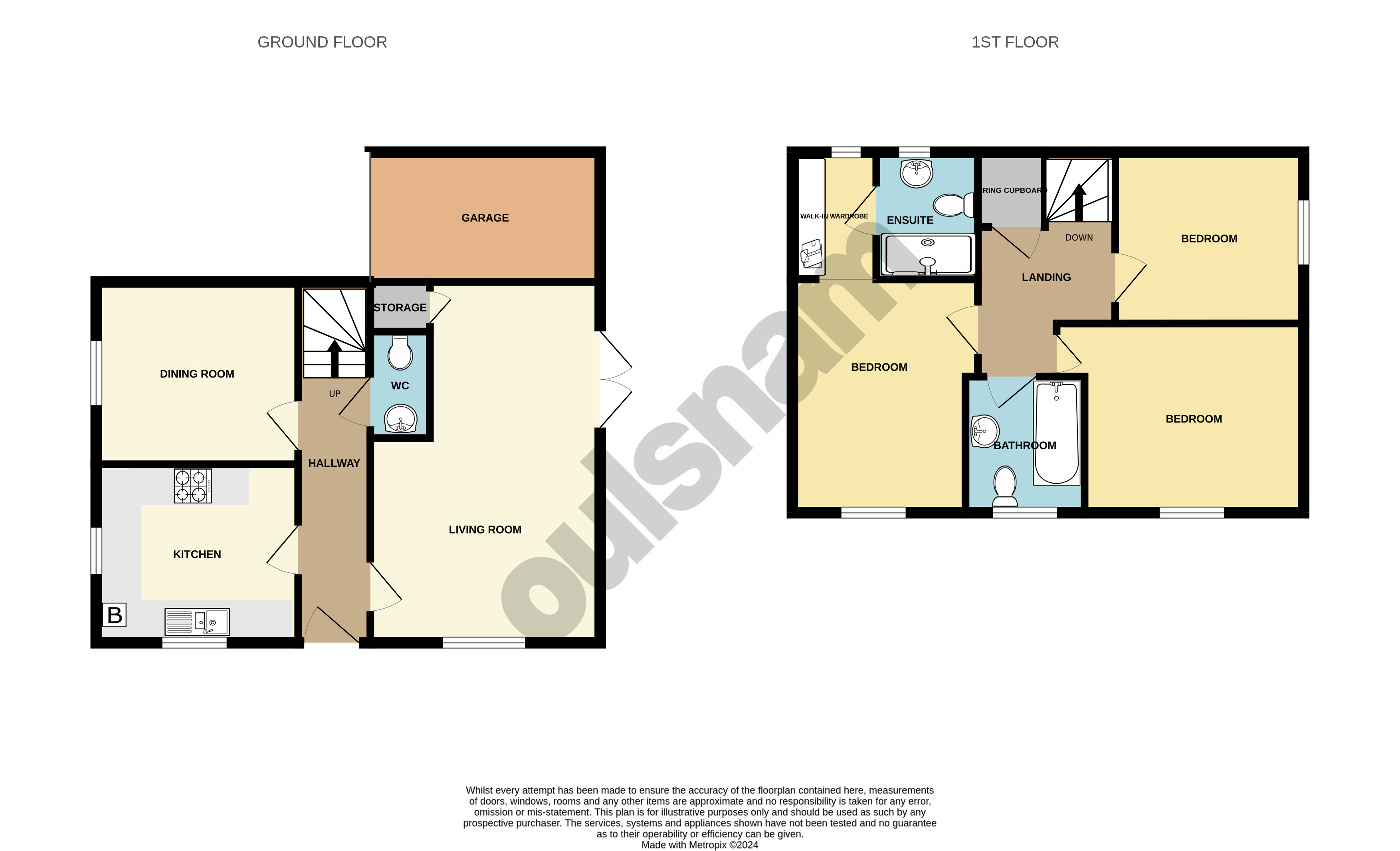Detached house for sale in Cedar Drive, West Heath, Birmingham B31
Just added* Calls to this number will be recorded for quality, compliance and training purposes.
Property description
A delightful 3 bedroomed double-fronted detached house with an ensuite and walk-in wardrobe off the primary bedroom. Downstairs WC and garage. Conveniently located in West Heath. Viewings recommended EPC tbc
West Heath is a popular residential area, located South West of Birmingham City Centre. West Heath offers convenient local amenities, such as a local Tesco express, hairdressers and a pharmacy, on a small but popular high street. The area is situated in close proximity to Northfield, which offers a wider range of shopping and leisure facilities plus Longbridge Village which is a hive of activity. Bus routes operated by National Express West Midlands and Rail links from nearby Northfield train station, that run every 10 minutes in peak times, offer excellent transport links to both the city centre and nearby areas such as Redditch. The area offers close connections to the M42 and M5, making it easily accessible and attractive for commuters. There are also a number of good local schools, including West Heath Primary School, King Edward VI Northfield School for Girls, Turves Green Boys’ School and St John Fisher Catholic Primary School.
Summary
* detached double-fronted 3 Bedroomed home.
* Modern fitted kitchen with integrated oven, gas hob and space for white goods.
* Spacious lounge with French doors overlooking the garden.
* Dining room currently used as a children's playroom.
* Downstairs WC.
* Primary bedroom suite with walk-in wardrobe and ensuite shower room.
* Two further double bedrooms.
* Family bathroom with electric shower.
* Part-walled private garden.
* Garage with roller shutter door.
* The property over-looks a park, ideal family home.
General information
Tenure: The Agent understands the property is Freehold.
Heating and Glazing: The house is heated by a Worcester Bosch boiler and compression tank.
The house is fully double-glazed.
EPC tbc
Council Tax Band D<br /><br />
Ground Floor
Lounge (5.72m x 3.58m (18' 9" x 11' 9"))
Hallway (5.72m x 1.12m (18' 9" x 3' 8"))
Kitchen (3.15m x 2.8m (10' 4" x 9' 2"))
Dining Room (3.15m x 2.8m (10' 4" x 9' 2"))
WC (1.73m x 0.84m (5' 8" x 2' 9"))
First Floor
Bedroom One (3.63m x 2.77m (11' 11" x 9' 1"))
Bedroom One Dressing Room (2m x 0.9m (6' 7" x 2' 11"))
Ensuite Shower Room (1.6m x 1.98m (5' 3" x 6' 6"))
Bedroom Two
3.86m (3.12m) x 3.05m
Bedroom Three (2.67m x 2.57m (8' 9" x 8' 5"))
Bathroom (1.96m x 1.98m (6' 5" x 6' 6"))
External
Driveway
Single Garage
Rear Garden
For more information about this property, please contact
Robert Oulsnam & Co, B31 on +44 121 659 0187 * (local rate)
Disclaimer
Property descriptions and related information displayed on this page, with the exclusion of Running Costs data, are marketing materials provided by Robert Oulsnam & Co, and do not constitute property particulars. Please contact Robert Oulsnam & Co for full details and further information. The Running Costs data displayed on this page are provided by PrimeLocation to give an indication of potential running costs based on various data sources. PrimeLocation does not warrant or accept any responsibility for the accuracy or completeness of the property descriptions, related information or Running Costs data provided here.





























.png)


