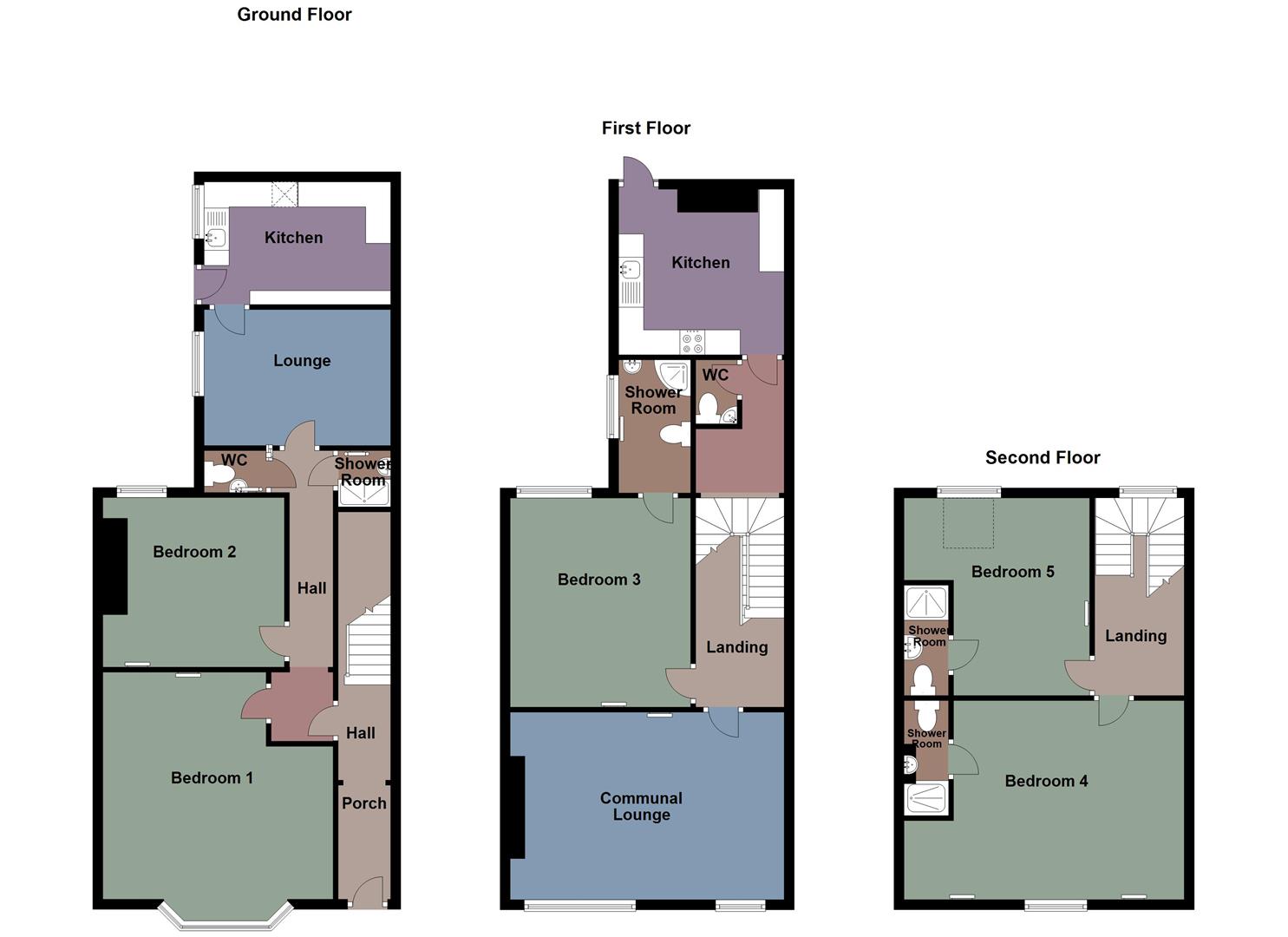Property for sale in Bryn Road, Brynmill, Swansea SA2
Just added* Calls to this number will be recorded for quality, compliance and training purposes.
Property features
- Located in the heart of Brynmill, Swansea, the property covers 1,647 sq ft.
- This House of Multiple Occupancy (HMO) offers a unique investment opportunity.
- Cleverly divided into flats, the ground floor features a cosy two-bedroom flat.
- The upper floors consist of a three-bedroom maisonette with all bedrooms having en-suite facilities.
- Conveniently situated near Swansea City Centre and the University, ideal for students.
- Excellent transport links provide easy access to all areas of Swansea.
- The vibrant Uplands area is nearby, offering numerous bars, restaurants, and cafes.
- This is a fantastic opportunity to own a prime property in a sought-after location
Property description
In the heart of Brynmill, Swansea a HMO investment opportunity spread across 1,647 sq ft. This House of Multiple Occupancy is truly a gem and what sets this property apart is its clever layout.
Divided into flats the ground floor features a cosy two-bedroom flat and three-bedroom maisonette above with all three bedrooms having en-suite facilities. Convenience is key with a HMO, as it is ideally located near Swansea City Centre and the University, making it a prime spot for students. Excellent transport links ensure easy access to all that Swansea has to offer. Additionally, the vibrant Uplands area is just a stone's throw away, providing a plethora of bars, restaurants and cafes to explore at your leisure. Don't miss out on this fantastic opportunity to own a property.
The Accommodation Comprises
Ground Floor
Porch
Entered via door to front.
Communal Hall
Door to ground floor flat. Staircase to first floor.
Ground Floor Flat
Flat Hallway
Bedroom 1 (4.42 m into bay x 4.61m (14'6" m into bay x 15'1"))
Double glazed bay window to front, radiator.
Bedroom 2 (4.11m x 3.63m (13'6" x 11'11"))
Double glazed window to rear, radiator.
Shower Room
Two piece suite comprising a shower and wash hand basin, heated towel rail.
Wc
Two piece comprising, vanity wash hand basin and WC. Heated towel rail, frosted double glazed window to side.
Communal Lounge (4.09m x 3.51m (13'5" x 11'6"))
Double glazed window to side, radiator.
Kitchen (2.62m x 3.26m (8'7" x 10'8"))
Fitted with a range of wall and base units with worktop space over, stainless steel sink sink. Plumbing for washing machine, space electric cooker and fridge/freezer, wall mounted boiler, double glazed window to side, double glazed door to side leading to the rear.
Top Floor Flat
Split Level First Floor
Door to:
Landing
Staircase to the second floor.
Wc
Two piece suite comprising a wash hand basin and WC. Radiator.
Kitchen (3.23m x 3.31m (10'7" x 10'10"))
Fitted with a range of wall and base units with worktop space over, stainless steel sink sink. Built-in electric oven and four ring hob, plumbing for washing machine, space fridge/freezer, wall mounted boiler, double glazed door to rear.
First Floor
Communal Lounge (3.75m x 5.48m (12'4" x 18'0"))
Two double glazed windows to front, radiator.
Bedroom 3 (3.65m x 3.61m (12'0" x 11'10"))
Double glazed window to rear, radiator.
En-Suite Shower Room
Three piece suite comprising shower cubicle, wash hand basin and WC. Frosted double glazed window to side, radiator.
Second Floor
Landing
Double glazed window to rear.
Bedroom 4 (3.98m x 5.60m (13'1" x 18'4"))
Double glazed window to front, two radiators.
En-Suite Shower Room
Three suite comprising shower cubicle, vanity wash hand basin and WC.
Bedroom 5 (3.95m x 2.72m (13'0" x 8'11"))
Double glazed window to rear, skylight window to rear, radiator.
En-Suite Shower Room
Three piece suite comprising shower cubicle, vanity wash hand basin and WC.
External
To the front are steps with a small forecourt garden.
The rear has a terrace garden and has parking to the rear.
Agents Note
Tenure - Freehold
Ground floor flat EPC - D
Top floor flat EPC - D
Council Tax Band - C
Services - Mains electric. Mains sewerage. Mains Gas. Mains water/Water Meter.
Mobile Coverage - EE Vodafone Three O2
Broadband - Basic 6 Mbps Superfast 98 Mbps Ultrafast 1000 Mbps
Satellite / Fibre TV Availability - BT Sky
Property info
For more information about this property, please contact
Astleys - Swansea, SA1 on +44 1792 925017 * (local rate)
Disclaimer
Property descriptions and related information displayed on this page, with the exclusion of Running Costs data, are marketing materials provided by Astleys - Swansea, and do not constitute property particulars. Please contact Astleys - Swansea for full details and further information. The Running Costs data displayed on this page are provided by PrimeLocation to give an indication of potential running costs based on various data sources. PrimeLocation does not warrant or accept any responsibility for the accuracy or completeness of the property descriptions, related information or Running Costs data provided here.









































.png)


