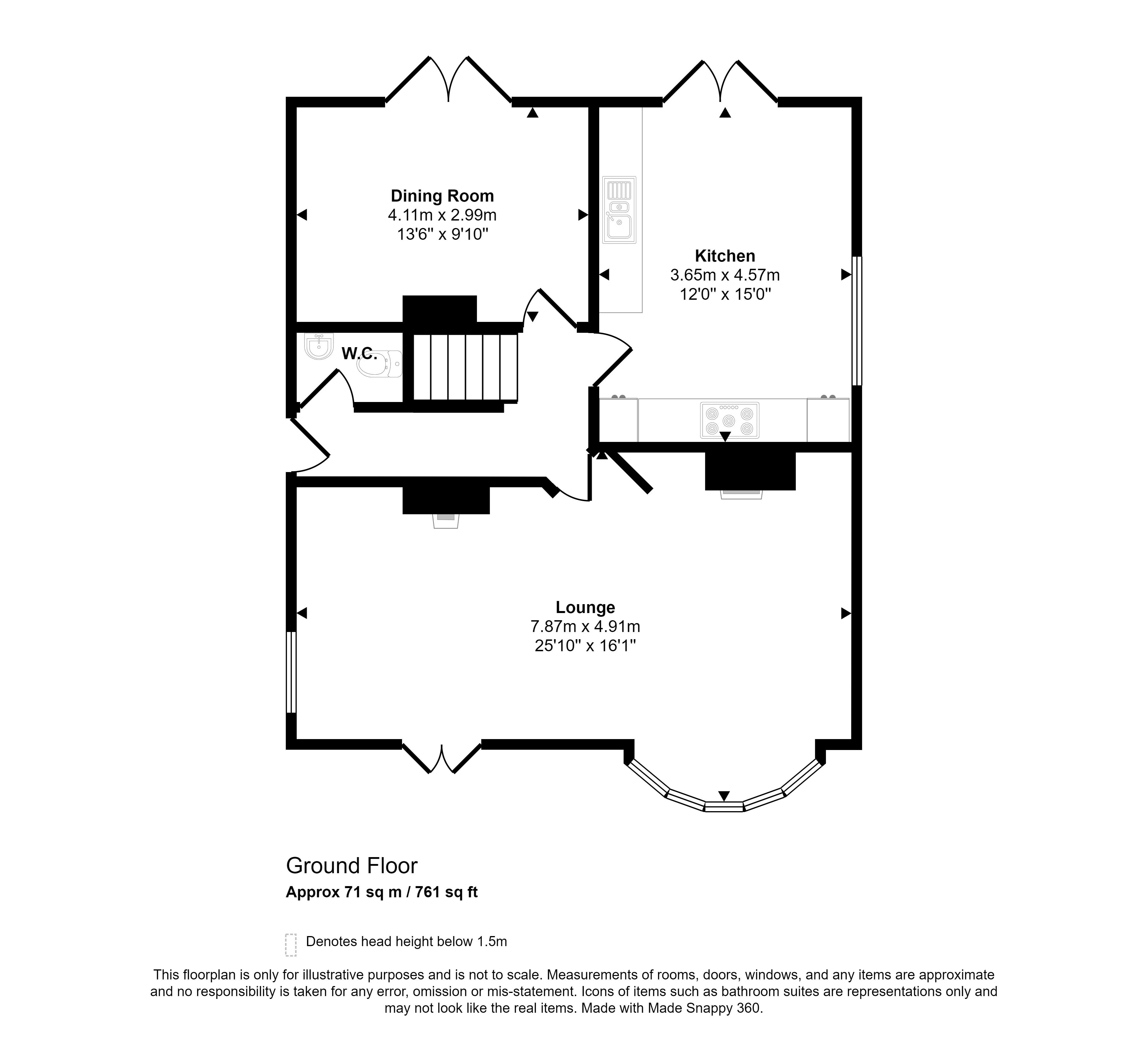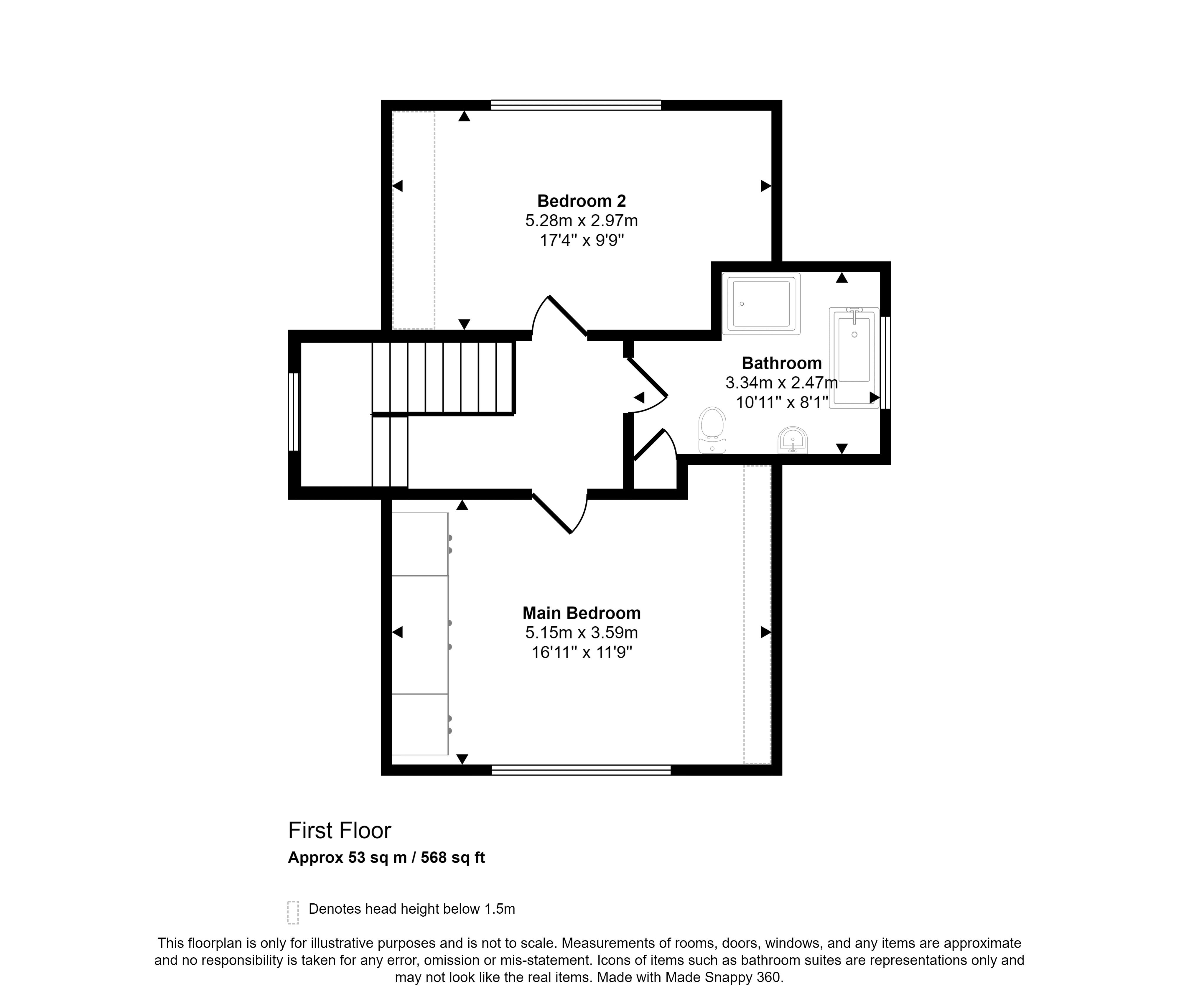Property for sale in Mudstone Lane, Brixham TQ5
Just added* Calls to this number will be recorded for quality, compliance and training purposes.
Property features
- Superbly spacious chalet bungalow
- Modern kitchen / dining room with int appliances
- Private back garden enjoying evening sun
- Walking distance to south west coastal path
- Driveway parking and garage
- 3 large bedrooms
Property description
Positioned on the sought after Mudstone Lane, only a few steps away from the famous South West Coastal Path, this beautifully presented three bedroom house offers a wealth of space with a real quality feel. On the ground floor is the most spacious lounge with bay window, double opening French doors, as well as two fireplaces. A Kitchen / dining room is home to modern gloss units complete with high quality fitted appliances, ample space for dining table with chairs and double opening French doors leading to the back garden. There is also an under stairs W.C and a downstairs bedroom / dining room which would lend itself well as a home office. On the first floor is a stunning bathroom with freestanding roll top bath, as well as separate shower and two very spacious bedrooms, the principal enjoys sea glimpses through the trees. The property is set in beautiful surrounding gardens, to the front is a gravel driveway, central lawn and mature surrounding planting, whilst to the rear is an exquisite private and tranquil garden enjoying the afternoon evening sunshine complete with covered patio area adjacent to the property.
Entrance Hall
Covered canopy with contemporary style front door. Under stairs cupboard. Stairs to first floor. Radiator.
Under Stairs W.C
Close coupled W.C. Pedestal basin.
Lounge
Incredibly spacious double aspect lounge with bay window and double opening French doors to front, as well as window to side. Two fireplaces one with log burner style gas fire with slate hearth, the other with period cast iron fire and ornate tiled surround.
Kitchen / Dining Room
Double aspect room with window to side and double opening French doors to veranda and back garden. Modern handless gloss units with Corian worktops and upstands. One and a quarter bowl stainless steel sink with drainer. 5 ring Bosch gas hob with glass splashback and cooker hood over. Integrated Bosch oven with integrated Bosch microwave above. Integrated dishwasher, washing machine and fridge freezer. Ample space for dining table and chairs. Radiator.
Bedroom 3 / Dining Room
Double opening French doors to back garden. Radiator.
Landing
Bright and spacious landing. Radiator. Loft hatch.
Bathroom
Freestanding cast iron roll top bath. Separate shower cubicle with rainfall shower head. Close coupled W.C. Pedestal basin. Electric underfloor heating. Electric towel rail. Storage cupboard. Window to rear.
Bedroom 1
Very spacious room. Window to front sea glimpses between the trees. Radiator.
Bedroom 2
Spacious double room. Window to rear. Radiator.
Outside
Front Garden
Gravel driveway parking. Central lawn with mature surrounding planting. Pathway leading around to front door. Gated access to rear.
Garage (13' 11'' x 7' 6'' (4.24m x 2.28m))
Double opening doors to front. Internally insulated. Power and lighting. Pedestrian door to rear. Baxi combi boiler. Electrical consumer unit.
Back Garden
Large garden with central lawn and Apple tree. Border flower beds and hedging. Potting shed. Covered patio area adjacent to the property enjoying the afternoon / evening sunshine. Gated access to both sides.
Energy Performance Rating: Tbc
Council Tax Band: E
Agents Notes:
The Ofcom website indicates broadband and mobile reception is available at this property. Gas, electric, water are all on mains supply, with mains drainage connection.
Property info
For more information about this property, please contact
Eric Lloyd, TQ5 on +44 1803 268027 * (local rate)
Disclaimer
Property descriptions and related information displayed on this page, with the exclusion of Running Costs data, are marketing materials provided by Eric Lloyd, and do not constitute property particulars. Please contact Eric Lloyd for full details and further information. The Running Costs data displayed on this page are provided by PrimeLocation to give an indication of potential running costs based on various data sources. PrimeLocation does not warrant or accept any responsibility for the accuracy or completeness of the property descriptions, related information or Running Costs data provided here.




































.png)
