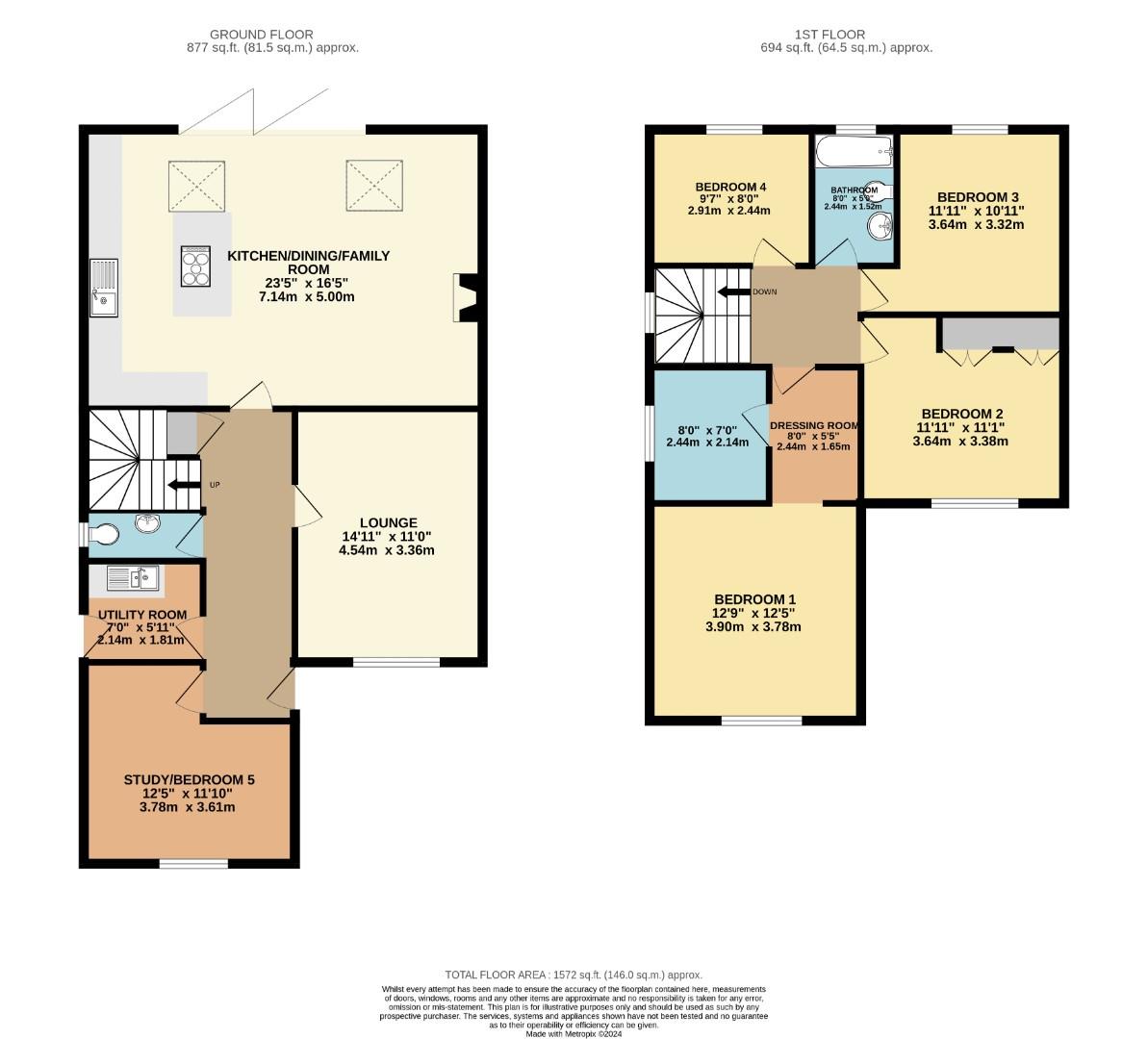Detached house for sale in Hawthorne Way, Wing, Leighton Buzzard LU7
* Calls to this number will be recorded for quality, compliance and training purposes.
Property features
- Four bedroom detached family home
- Extended
- Open planing kitchen/dining/family room
- Separate lounge plus office/fifth bedroom
- Cloakroom and utility room
- Beautifully presented throughout
- Main bedroom with dressing area and room for en-suite
- Driveway parking for multiple vehicles
- Enclosed rear garden
- Village location
Property description
Hunters are delighted to market this four/five bedroom detached family home, presented to the market in excellent condition having been refurbished and extended in 2020.
Benefitting from a superb kitchen extension with bi-fold doors opening to the garden, kitchen studio designed and fitted units with quartz worktops and Neff appliances. The feature log burner creates a comfortable snug area within the kitchen/Dining/Family Room. The ground floor also offers a sepatate living room and further room currently used as a fifth bedroom/hobby room, cloakroom and utility room.
Upstairs boasts four large bedrooms, with the main bedroom benefitting walk in wardrobe and space for en-suite (plumbing in place not yet fitted out) and family bathroom to complete the accommodation.
Externally there is an enclosed south facing rear garden and driveway parking for two cars.
Situated in the village of Wing with easy access to Milton Keynes, Aylesbury and Leighton Buzzard. Leighton Buzzard station is just a short drive away which benefits from direct trains into London Euston in just over 30 minutes. Located within catchment for Aylesbury Grammar school. The village also has its own Primary and Secondary school and local amenities such as a doctors, pharmacy and Post Office.
Entrance Hall
Entrance via composite part glazed door. Tiled flooring. Radiator. Stairs rising to first floor.
Cloakroom
White two piece suite comprising; W.C. Inset vanity wash hand basin. Radiator. Laminate flooring. Double glazed opaque window to side aspect.
Utility Room
Worktop with base units below. Stainless steel sink with drainer. Wall mounted boiler. Space for washing machine and tumble dryer. Composite part glazed door to side. Laminate flooring. Radiator.
Lounge
Parquet flooring. Radiator. Double glazed window to front aspect.
Bedroom/Study
Laminate flooring. Radiator. Double glazed window to front aspect.
Kitchen/Dining/Family Room
A bespoke fitted kitchen with a range of wall and base units with Quartz worktop over. Franke sink with instant boiling water tap. Two integrated ovens with a third combination oven/microwave and warmer tray below. Five ring induction hob and a downdraft extractor fan. Integrated full size fridge, freezer and dishwasher. Tiled flooring. Underfloor heating. Feature log burner. Two roof windows. Bi-folding doors to rear garden.
Landing
Fitted carpet. Access to loft. Double glazed opaque window to side aspect.
Main Bedroom
Dressing area. Laminate flooring. Radiator. Double glazed window to front aspect.
En-Suite (Unfinished)
Plumbing for en-suite. Extractor fan. Shaver point. Double glazed opaque window to side aspect.
Bedroom Two
Fitted carpet. Built in wardrobes. Radiator. Double glazed window to front aspect.
Bedroom Three
Fitted carpet. Radiator. Double glazed window to rear aspect
Bedroom Four
Fitted carpet. Radiator. Double glazed window to rear aspect.
Family Bathroom
White three piece suite comprising; Panelled bath with shower over. Wash hand basin. W.C. Chrome heated towel rail. Shaver point. Laminate flooring. Part tiled walls. Double glazed opaque window to rear aspect.
Frontage
Driveway parking for multiple vehicles. Laid to lawn. Gated side access.
Garden
South facing garden. Paved patio area with laid to lawn. Fully enclosed, surrounded by mature shrubs. Wooden shed. Gated side access. Outside tap. External socket.
Property info
For more information about this property, please contact
Hunters - Leighton Buzzard, LU7 on +44 1525 204911 * (local rate)
Disclaimer
Property descriptions and related information displayed on this page, with the exclusion of Running Costs data, are marketing materials provided by Hunters - Leighton Buzzard, and do not constitute property particulars. Please contact Hunters - Leighton Buzzard for full details and further information. The Running Costs data displayed on this page are provided by PrimeLocation to give an indication of potential running costs based on various data sources. PrimeLocation does not warrant or accept any responsibility for the accuracy or completeness of the property descriptions, related information or Running Costs data provided here.




























.png)
