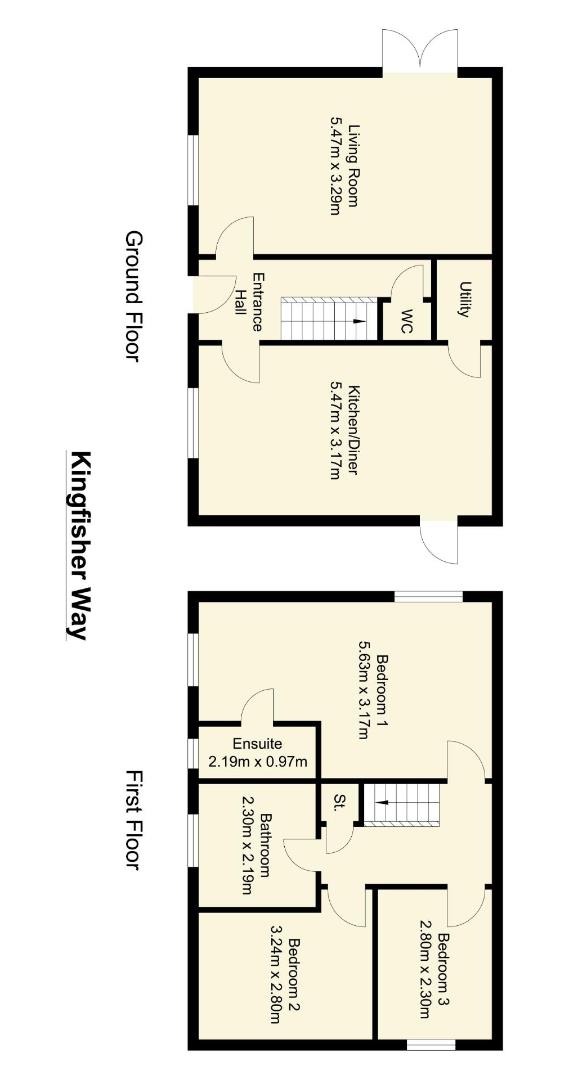Detached house for sale in Kingfisher Way, Dewsbury WF12
* Calls to this number will be recorded for quality, compliance and training purposes.
Property features
- Three bedroom detached exceutive family home
- Stunning open plan kitchen
- En suite to master bedroom
- Enlcosed and private family garden
- Driveway leading to detached single garage
- Close to nearby M1/M62 motorway network
- EPC rating B
- New build warranty until 2030
Property description
Situated in one of the most popular developments in Dewsbury, just off Rumble Road, is this fantastic family home. The Clayton Corner features a stunning open-plan kitchen/dining room and an equally impressive living room with French doors opening into the garden. A utility room, WC, and storage cupboard ensure it's practical as well as stylish. Upstairs, you'll find three bedrooms, including a large primary bedroom with an en-suite, a family-sized bathroom, and a handy storage cupboard. Externally, there is a driveway at the front providing off-street parking for two vehicles, leading to a detached single garage and an enclosed rear garden that has been laid to lawn. Situated in a popular location with easy access to Dewsbury town centre, local amenities, schools, and further afield to Ossett, Wakefield, and Leeds. These areas are easily accessible via public transport or the M1/M62 motorway networks. Early viewing is recommended to avoid disappointment!
Entrance
The front double-glazed composite door leads to a hallway with a gas central heating radiator. From here, there is access to the lounge and dining kitchen, as well as stairs leading to the first floor.
Lounge (5.64m x 2.85m (18'6" x 9'4"))
A spacious family room with double-glazed patio doors, a double-glazed window, and two radiators.
Kitchen Dining Room (5.64m x 2.85m (18'6" x 9'4"))
A modern fitted kitchen with plenty of natural light from three double-glazed windows. It features a good selection of wall and base units with complementary work surfaces, a 11⁄2 bowl sink with a drainer and mixer tap, a gas hob, an electric oven, and a wall-mounted cooker hood. There is also an integrated dishwasher, a useful storage cupboard, and a door to...
Utility Room
A utility area with plumbing for a washing machine and dryer, a wall-mounted house boiler, and a double-glazed composite door to the rear.
Downstairs Cloakroom
The WC features a wash hand basin with a mixer tap and splashback tiling, a gas central heating radiator, and an extractor fan.
Landing
Double glazed window access to loft space and doors to first floor accommodation.
Bedroom 1 (5.62m x 3.20m (18'5" x 10'5" ))
A bedroom with double-glazed windows to the front and side, built-in mirror-fronted sliding door wardrobes along one wall, two fitted radiators, and a door leading to the en-suite shower room.
En Suite
There is a double-glazed window to the front, a double shower cubicle with a concealed shower unit, a wash hand basin with a mixer tap, a WC, a gas central heating radiator, and part-tiled walls in the en-suite bathroom.
Bedroom 2 (3.23m x 2.81m (10'7" x 9'2" ))
A double bedroom with fitted radiator and double glazed window.
Bedroom 3 (2.80m x 2.29m (9'2" x 7'6"))
Currently used as an office but will accomodate a double bed, fitted radiator and double glazed window.
Bathroom
The bathroom is fitted with a panelled bath with a mixer tap, a wash hand basin with a mixer tap, a WC, a fitted radiator, splashback tiling, and a double-glazed window.
Outside
The property is situated on one of the largest plots in the development and features a lawned garden to the front and side, with a side access gate to the rear of the property. Outside lighting is also installed. The enclosed rear garden is fenced and includes a lawn area as well as a patio seating area, ideal for rest and relaxation.
Garage
There is a tarmac driveway that provides off-street parking for two vehicles, leading to the detached single garage with an up-and-over door.
Property info
For more information about this property, please contact
Hunters - Dewsbury, WF13 on +44 1924 765856 * (local rate)
Disclaimer
Property descriptions and related information displayed on this page, with the exclusion of Running Costs data, are marketing materials provided by Hunters - Dewsbury, and do not constitute property particulars. Please contact Hunters - Dewsbury for full details and further information. The Running Costs data displayed on this page are provided by PrimeLocation to give an indication of potential running costs based on various data sources. PrimeLocation does not warrant or accept any responsibility for the accuracy or completeness of the property descriptions, related information or Running Costs data provided here.





































.png)
