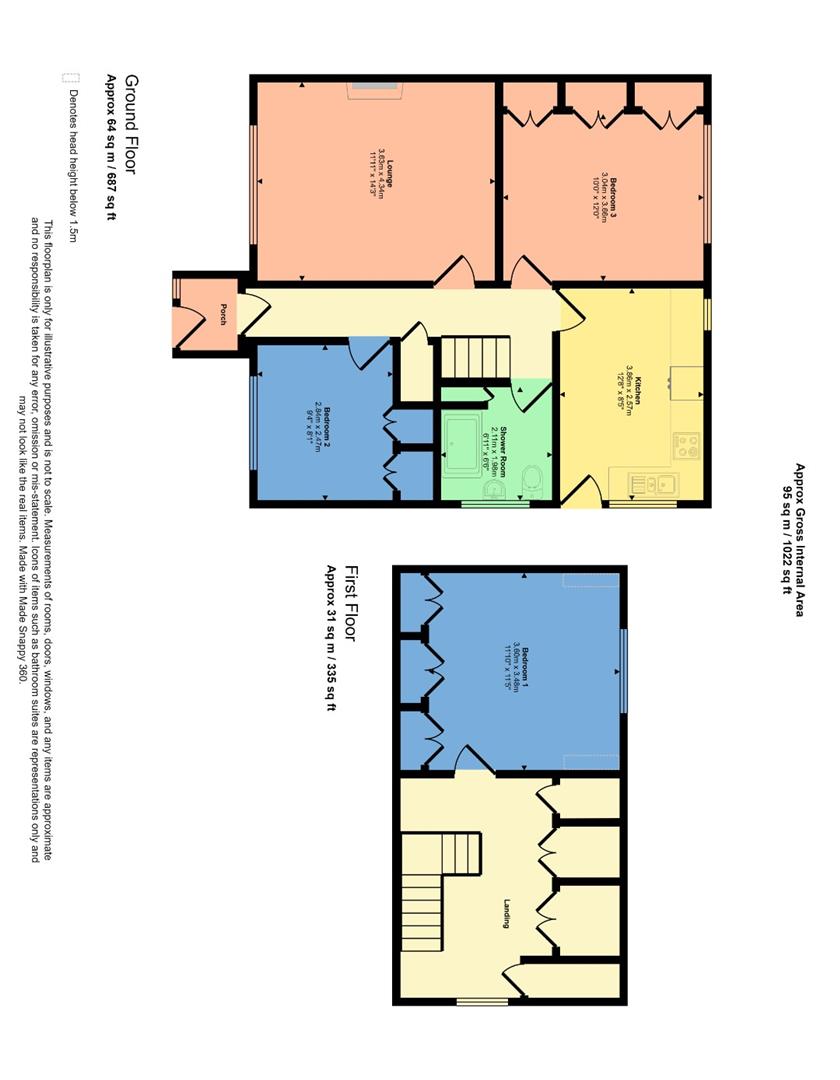Semi-detached bungalow for sale in Harwill Grove, Morley, Leeds LS27
* Calls to this number will be recorded for quality, compliance and training purposes.
Property features
- Three bedroom semi detached bungalow
- Well maintained and presented
- Large corner plot with gardens to three sides
- Resin driveway with detached single garage with remote key access
- No onward chain
- Popular location of churwell
- EPC rating D
- Close to nearby shops, schools and morley town centre.
Property description
Guide price of £240,000 - £250,000
Situated on a generous corner plot, this three-bedroom, spacious semi-detached bungalow features a front porch and a hallway leading to a lounge, a modern family kitchen, two bedrooms, and a shower room. The first floor offers an additional bedroom with a useful landing space, ideal for quiet contemplation or a workspace for those working from home. The gardens provide excellent outdoor space and a great deal of privacy, with established trees, conifers, seasonal plants, shrubs, and a rockery. In 2022, the property received a new resin driveway leading to a large single detached garage with a remote-controlled up-and-over door. Churwell is a popular location offering a range of schools, shops, and amenities. It also provides easy access to the lively and bustling Morley town centre, which features a covered market, a leisure centre, and a train station. Additionally, there is access to the M62, which connects to the M1 and A1(M) motorway networks, as well as a range of buses leading to various neighbouring towns and villages. No onward chain.
This superb bungalow is in the popular residential area of Churwell. Located in a cul de sac, this lovely property enjoys a large corner plot with beautifully kept gardens to three sides, along with a resin driveway and detached garage. With remote access Internally, the property enters into a hallway which leads to all ground floor rooms. The living room is located at the front of the property with a large window overlooking the garden. There is a feature fireplace which provides a lovely focal point to the room. The kitchen is located at the rear of the property and is fitted with a range of modern units with contrasting work surfaces. There are windows to the side and rear elevations and an external door. On this floor there are two generous bedrooms and a modern shower room. The first floor of the property offers a study area and a large double bedroom.
Porch
Entrance through a composite double-glazed door, with a fitted radiator, leading to the hallway.
Hallway
Enter through a timber door into the hallway, which provides access to all ground floor rooms and bedrooms and stairs to the first floor, along with useful understairs storage.
Lounge (4.34m x 3.53m (14'2" x 11'6"))
The feature focal point is a wooden fire surround with an inset electric fireplace, complemented by a large double-glazed window, fitted wall lights, coving to the ceiling, and a fitted radiator.
Kitchen (3.86m x 2.57m (12'7" x 8'5"))
The kitchen is fitted with a modern range of floor and wall units, featuring an inset stainless steel sink, work surfaces, base cupboards, and integrated fridge and freezer housing. It includes a stainless steel built-under cooker with an electric oven, a four-ring gas hob, and a cooker hood. The kitchen also boasts a brick-tiled ceramic splashback, tile-effect laminate flooring, a double-glazed window, and a composite door to the side.
Bedroom 2 (2.84m x 2.47m (9'3" x 8'1"))
A double bedroom featuring fitted floor-to-ceiling wardrobes along one side, a fitted radiator, and a window.
Bedroom 3 (2.84m x 2.47m (9'3" x 8'1"))
A double bedroom with fitted wardrobes, a fitted radiator, and a window.
Shower Room
Fully ceramic tiled bathroom featuring a walk-in double shower with a fitted screen and wall-mounted mixer shower, including an overhead rain shower attachment. It also includes a pedestal wash basin, a low flush WC, a frosted double-glazed window, a fitted radiator, and additional useful storage space.
Landing
Spindle staircase leading to the first floor, providing useful space for those working from home or seeking a quiet area for contemplation away from the main family residence. The area includes useful fitted storage into the eaves, housing the main house boiler, and featuring a further double-glazed window.
Bedroom1 (3.60m x 3.48m (11'9" x 11'5"))
Another double bedroom featuring fitted wardrobes along one side, a fitted radiator, and a double-glazed window.
Gardens
The property boasts gardens on three sides, providing privacy at the front with established trees and ample space for enthusiastic gardeners to create their own Zen garden. The rear garden offers a good degree of privacy and features a patio seating area, along with elevated garden space ideal for relaxing and enjoying late summer evenings with family and friends.
Garage
In 2022, the property received a new resin driveway leading to a newly installed large single garage with a remote-controlled electric up-and-over door.
Property info
For more information about this property, please contact
Hunters - Dewsbury, WF13 on +44 1924 765856 * (local rate)
Disclaimer
Property descriptions and related information displayed on this page, with the exclusion of Running Costs data, are marketing materials provided by Hunters - Dewsbury, and do not constitute property particulars. Please contact Hunters - Dewsbury for full details and further information. The Running Costs data displayed on this page are provided by PrimeLocation to give an indication of potential running costs based on various data sources. PrimeLocation does not warrant or accept any responsibility for the accuracy or completeness of the property descriptions, related information or Running Costs data provided here.


































.png)
