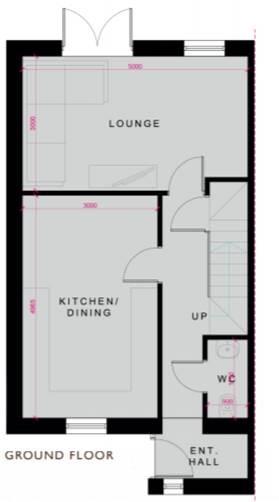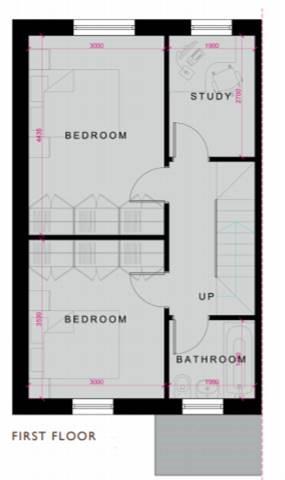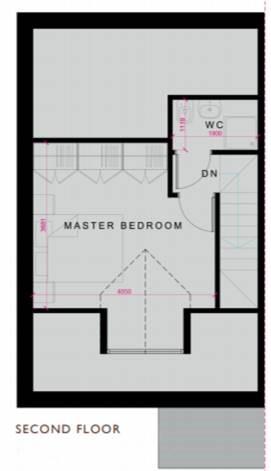End terrace house for sale in Plot 1 Transvaal Terrace, Batley, West Yorkshire WF17
* Calls to this number will be recorded for quality, compliance and training purposes.
Property features
- Brand new four bedroom development
- 10 year warranty
- En suite to master bedroom
- Open plan family dining kitchen
- EPC rating B ( 85 ) potential for A ( 95 )
- 7KW electric charging point
- Situated adjacent to batley grammar school
- Wiring for CCTV
- Ease of access to M1 (J40 ) and M62 (J27) motorway
- Underfloor heating to all ground floor
Property description
Hunters are pleased to bring to the market the new Nightingale Development of eight houses which are located in a popular area of Batley immediately adjacent to the Grammar School. Batley is a market town in West Yorkshire, located to the south of Leeds and close to the towns of Dewsbury, Mirfield, Heckmondwike and Liversedge. It’s a popular commuter town due to being so close to Leeds, Bradford, Huddersfield and Wakefield. There are great transport links here as Batley is close to the M1 and M62 for easy access to both Leeds and Manchester. A short drive away there is White Rose Shopping Centre which is home to the major High Street Brands. Redbrick Mill is also nearby and it’s one of the leading destinations in the north for interiors, with leading names such as Made, BoConcept, Heal’s and Natuzzi. There are some quirky gift shops, independent art galleries and diverse cultured cafes to relax in there too.
Call us to register your interest today
Note (Photographs are for illustration only)
The Newest and most sought after development in Batley, this development will catch the eye of both the young first time buyers and growing families .
Entrance
Entrance Hall, Alarm system fitted
Lounge (300 x 500)
Lounge
Dining Kitchen (300 x 496)
Fitted quality range 18mm carcass kitchen units and 40mm work tops and upstands with handleless doors (choice of colours available) • Stainless steel sink and drainer with lamona mixer tap Stainless steel lamona 4 burner gas hob, fan assisted oven & extractor hood (optional upgrade available) • All kitchen appliances come with 3 year warranty
Cloakroom (90 x 175)
White k-vit sanitary ware complemented by chrome fittings and Scudo taps • Half tiling
Landing
Landing
Bedroom (443 x 300)
Sharps fitted wardrobes
Bedroom (300 x 353)
Sharps fitted wardrobes
Bedroom/Study (190 x 270)
Bathroom (176 x 190)
White k-vit sanitary ware complemented by chrome fittings and scude taps. Half tiling to all walls using contemporary porcelain tiles Full tiling to bath using contemporary porcelain tiles • k-vit chrome thermostatic shower fitting
Landing.
Landing
Master Bedroom (405 x 368)
Sharps fitted wardrobes.
En-Suite (119 x 190)
White k-vit sanitary ware complemented by chrome fittings and scudo taps. Full tiling to shower area and half tiling to all other walls using porcelain tiles (where applicable) . Shower enclosure with glazed door and chrome trim. K-vit chrome thermostatic shower fitting.
Outdoor Space
Planting scheme design by Landscape Architect Paving flags to rear gardens Block paving to front driveways 1.8m Boundary fencing to rear of property Trees and shrubs planted to approved design Electric car charging points to approved design. Parking for 2 cars.
Property info
For more information about this property, please contact
Hunters - Dewsbury, WF13 on +44 1924 765856 * (local rate)
Disclaimer
Property descriptions and related information displayed on this page, with the exclusion of Running Costs data, are marketing materials provided by Hunters - Dewsbury, and do not constitute property particulars. Please contact Hunters - Dewsbury for full details and further information. The Running Costs data displayed on this page are provided by PrimeLocation to give an indication of potential running costs based on various data sources. PrimeLocation does not warrant or accept any responsibility for the accuracy or completeness of the property descriptions, related information or Running Costs data provided here.




































.png)
