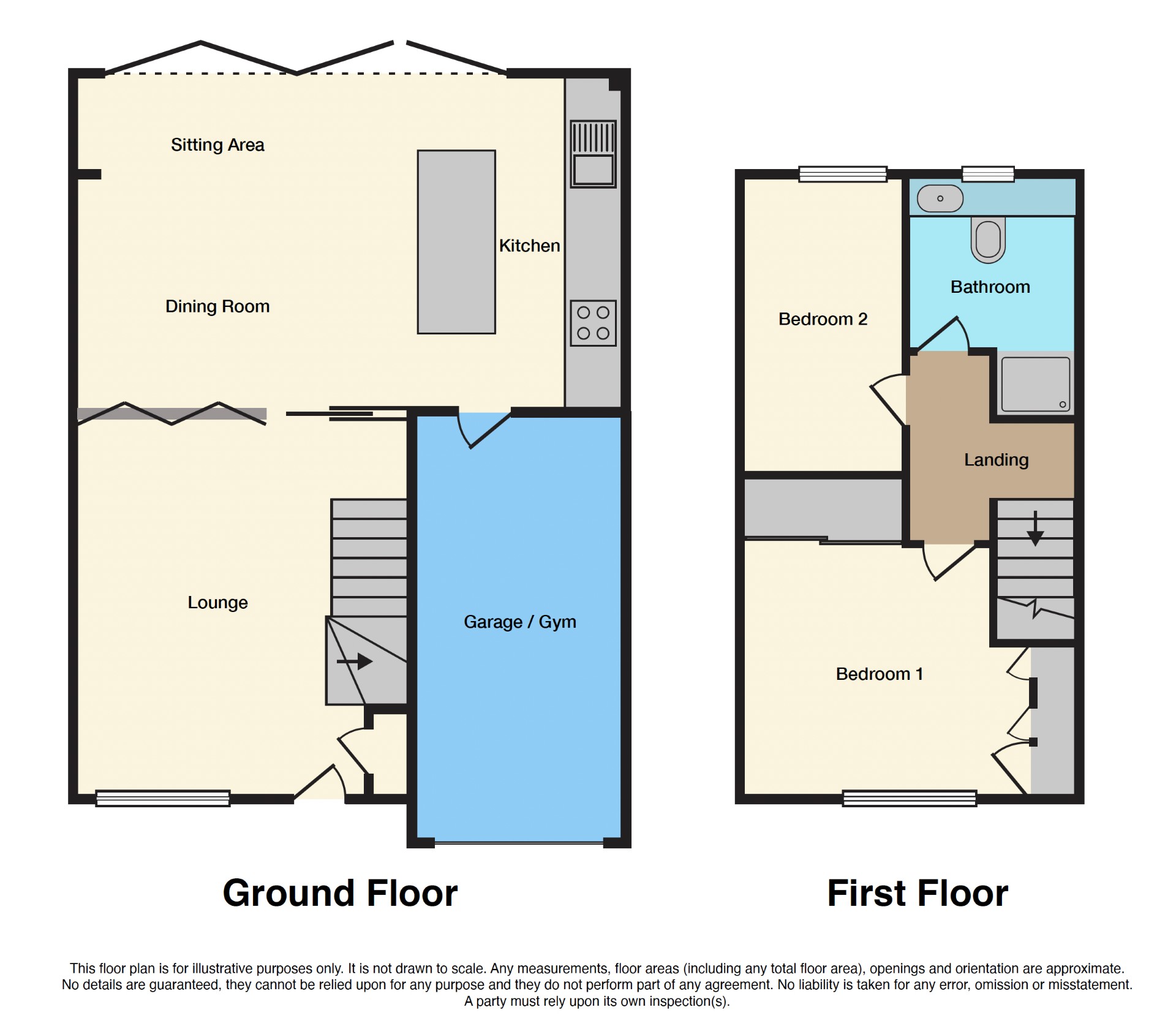Semi-detached house for sale in Broadfield Way, Leicester LE8
* Calls to this number will be recorded for quality, compliance and training purposes.
Property features
- Beautifully presented throughout
- Corner plot
- Extended kitchen diner
- Garage
- Driveway parking
- Modern fitted kitchen with island
Property description
Discover a unique, contemporary two-bedroom semi-detached home on a generous corner plot in the highly sought-after village of Countesthorpe.
This property has been substantially extended at the rear to showcase a stunning open-plan kitchen diner, featuring luxury bifold doors that open to a beautifully maintained garden. Unlike most standard two-bedroom homes, this property boasts numerous additional benefits. The entire downstairs area is cleverly designed as an open-plan space but can be divided into two distinct areas with a folding wall and pocket door separating the modern lounge from the kitchen/dining area.
The modern, functional kitchen includes integrated appliances such as a washing machine, dishwasher, and fridge freezer, with ample storage in the substantial kitchen island and breakfast bar area. The kitchen forms the heart of the home, providing space for a large dining table and a relaxing area. A roof window floods the kitchen with natural light, keeping it bright and inviting. Direct access to the garage/gym area from the kitchen ensures convenience in all weather, adding to the home's adaptability. The garage has been extensively enhanced to create a good sized gym space / workshop with plastered painted walls, foam gym tiled flooring and additional spotlights with further vast storage area accessed through a large loft hatch to a boarded second attic space.
The living area features an entrance with a cloaks cupboard, a front window overlooking the garden, and a staircase leading to the first floor. A media wall with a sunken flush television and space for sound and digital equipment fits perfectly in this area, allowing for a combination of lounge seating and table.
First Floor
On the first floor, there are two bedrooms, a bathroom, and easy access to the double loft hatch leading to the attic. The attic has been boarded, carpeted, and decorated, offering a vast storage area or additional space for hobbies and crafts. With the ability to stand in the attic, this space is incredibly versatile, providing more storage than homes twice its size.
The master bedroom exudes luxury and opulence, with a boutique feel highlighted by two sets of custom-built wardrobes, a suede padded full-wall headboard with a recessed mirror, and space for a television. The second bedroom, currently used as a guest room and home office, is tastefully decorated with feature LED strip lighting, a good-sized desk, and storage drawers.
The bathroom has been significantly modified by incorporating the landing cupboard to create a large shower area. It features modern tiling and a towel radiator, delivering a hotel boutique finish.
Outside
Externally, the large bifold doors at the rear open onto a spacious wooden decking area, perfect for entertaining and bringing the outside in. The garden is beautifully lit, allowing for evening use and creating a stunning ambiance. The front of the property features a tarmac drive leading to an electric garage door, with established shrubs and plants adding lush greenery. The corner plot offers a gravel area alongside the drive, accommodating up to four cars for off-road parking, including one space in the garage/gym. Additionally, there is a solid metal shed, tastefully clad in wood for extra storage.
This well-appointed semi-detached home, featuring double glazing throughout, is offered with gas central heating and double glazing throughout.
Local Area
Countesthorpe is a village that boasts a wealth of amenities right at its doorstep, including small, well-known supermarkets, bakeries, pubs, hairdressers, and much more. The area is highly sought after for its educational opportunities, being within the catchment area of 'high Ofsted rated' primary schools and an Academy. Additionally, Countesthorpe offers plenty of country walks and parks for outdoor enthusiasts. Its excellent transport links include regular bus services to and from the city and easy access to the M1 motorway, making it a convenient location for commuters.
Viewing is highly recommended to fully appreciate this one of a kind home.
Property Ownership Information
Tenure
Freehold
Council Tax Band
C
Disclaimer For Virtual Viewings
Some or all information pertaining to this property may have been provided solely by the vendor, and although we always make every effort to verify the information provided to us, we strongly advise you to make further enquiries before continuing.
If you book a viewing or make an offer on a property that has had its valuation conducted virtually, you are doing so under the knowledge that this information may have been provided solely by the vendor, and that we may not have been able to access the premises to confirm the information or test any equipment. We therefore strongly advise you to make further enquiries before completing your purchase of the property to ensure you are happy with all the information provided.
Property info
For more information about this property, please contact
Purplebricks, Head Office, CO4 on +44 24 7511 8874 * (local rate)
Disclaimer
Property descriptions and related information displayed on this page, with the exclusion of Running Costs data, are marketing materials provided by Purplebricks, Head Office, and do not constitute property particulars. Please contact Purplebricks, Head Office for full details and further information. The Running Costs data displayed on this page are provided by PrimeLocation to give an indication of potential running costs based on various data sources. PrimeLocation does not warrant or accept any responsibility for the accuracy or completeness of the property descriptions, related information or Running Costs data provided here.









































.png)

