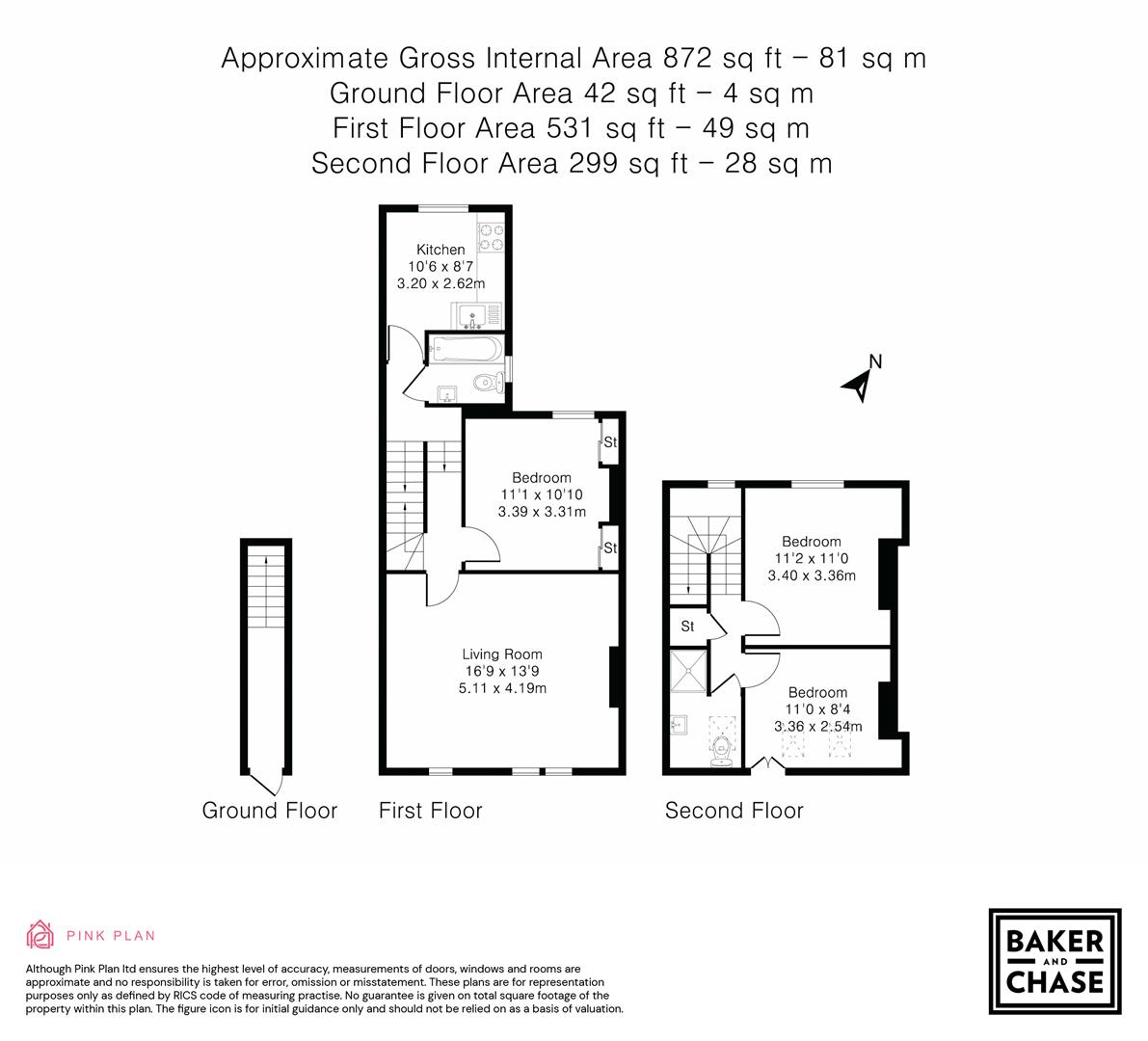Flat for sale in Lascotts Road, Bowes Park, London N22
Just added* Calls to this number will be recorded for quality, compliance and training purposes.
Property features
- 3 Bedrooms
- 2 Bathrooms
- Share of freehold
- Close to Bowes Park train station
- Local bus links
- Close to the local amenities of Green Lanes
- Likely to attract interest from First Time Buyers
- Duplex apartment
Property description
Baker and Chase are very excited to present this stunning 3-bedroom, 2 bathroom duplex apartment, arranged over the first and second floors situated on the doorstep of the desirable Bowes Park Village.
Once you have ascended up to the first floor, you are met with a modern fitted kitchen complete with integrated AEG appliances. The living space is truly a major focal point, offering ample accommodation and space, whilst being flooded with natural light. The property has a bathroom on each floor, with the first floor servicing the principal bedroom and the second floor servicing the other two bedrooms.
The Location
Bowes Park is a small, vibrant village located on the outskirts of North London. There is a diverse selection of shops, restaurants and cafes. Myddleton Road, which is moments away is most popular, due to being an award winning 'High Street of the Year'. With Lascotts Road being positioned just off of Green Lanes, the location could not be more convenient. Green Lanes provides a number of bus routes and the location affords excellent road access to the main routes in and out of North London. Palmers Green B.R, Bowes Park B.R and Bounds Green London Underground provide a range of regular transport links into Central London
Lease Term Remaining: 92 yrs (approx.)
Service Charge: Nil
Ground Rent: Nil
Tenure: Share of Freehold
Location Authority: Haringay
Council Tax Band: C
External
Paved front with pathway to main door that leads to communal entrance hallway
Entrance Hallway
Spotlights. Recently painted. Carpeted all up the stairs.
The second floor landing has a large window to the rear with plenty of shelving/storage space.
Reception Room (5.11 x 4.19 (16'9" x 13'8"))
Double glazed windows with plantation shutters. Spotlighting. Wooden flooring. Thermostat that controls heating system. Fitted in shelving either side of the chimney breast. Radiator
Kitchen (3.2 x 2.62 (10'5" x 8'7"))
Double glazed window. Tiled throughout. Wood flooring. Spotlights. Integrated AEG Dishwasher and Oven. Gas hob and cooker hood. Radiator.
Bedroom 1 (3.39 x 3.31 (11'1" x 10'10"))
Built in wardrobes. Spotlighting. Radiator. Double glazed rear facing window. Wooden flooring
Bedroom 2 (3.4 x 3.36 (11'1" x 11'0"))
Double glazed window to rear. Spotlighting. Wooden flooring. Radiator
Bathroom
Fully tiled. Bath tub with rainforest shower attached. Wash basin with mirror above. Heated towel rail. Spotlights. Double glazed window
Bedroom 3 (3.36 x 2.54 (11'0" x 8'3"))
X 2 Velux windows. Ample eaves storage. Wood flooring. Spotlights. Radiator
Bathroom 2
Tiled. Wash basin with mirror and storage unit. Fitted shower cubicle. Heated towel rail. Velux window.
Disclaimer
Consumer Protection from Unfair Trading Regulations 2008: The Agent has not tested any apparatus, equipment, fixtures and fittings or services and so cannot verify that they are in working order or fit for the purpose. A Buyer is advised to obtain verification from their Solicitor or Surveyor. References to the Tenure of a Property are based on information supplied by the Seller. The Agent has not had sight of the title documents. A Buyer is advised to obtain verification from their Solicitor. Items shown in photographs are not included. They may however be available by separate negotiation.
Measurements: These approximate room sizes are only intended as general guidance. You must verify the dimensions carefully before ordering carpets or any built-in furniture.
Services: Please note we have not tested the services or any of the equipment or appliances in this property, accordingly we strongly advise prospective buyers to commission their own survey or service reports before finalising their offer to purchase.
Copyright: You may download, store and use the material for your own personal use and research. You may not republish, retransmit, redistribute or otherwise make the material available to any party or make the same available on any website, online service or bulletin board of your own or of any other party or make the same available in hard copy or in any other media without the website owner's express prior written consent. The website owner's copyright must remain on all reproductions of material taken from this website.
Anti-Money Laundering Regulations: Intending parties will be asked to produce identification documentation at offer stage and we would ask for your co-operation in order that there will be no delay in agreeing the sale/rental.
Availability: Interested parties must check the availability of any property and make an appointment to view before embarking on any journey to see a property.
Property info
For more information about this property, please contact
Baker and Chase North London, N13 on +44 20 3641 1369 * (local rate)
Disclaimer
Property descriptions and related information displayed on this page, with the exclusion of Running Costs data, are marketing materials provided by Baker and Chase North London, and do not constitute property particulars. Please contact Baker and Chase North London for full details and further information. The Running Costs data displayed on this page are provided by PrimeLocation to give an indication of potential running costs based on various data sources. PrimeLocation does not warrant or accept any responsibility for the accuracy or completeness of the property descriptions, related information or Running Costs data provided here.
























.png)
