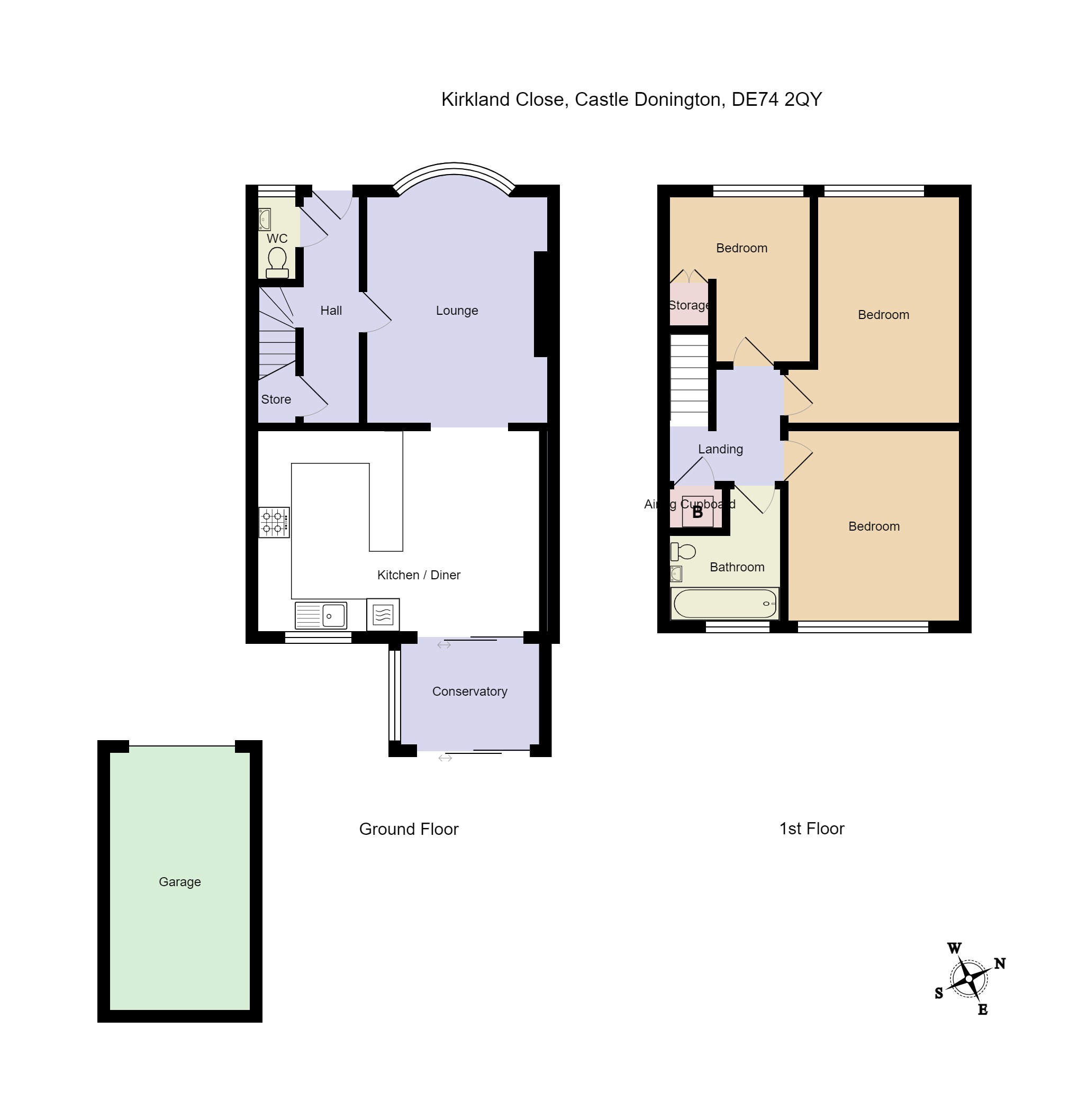Detached house for sale in Kirkland Close, Castle Donington, Derby DE74
* Calls to this number will be recorded for quality, compliance and training purposes.
Property features
- Attractively presented detached home
- Three good bedrooms
- Bathroom with a contemporary suite
- Beautiful, refurbished kitchen/diner
- Conservatory to the rear elevation
- Entrance hall with guest claokroom
- Ample parking and detached garage
- Gas fired central heating system with a modern boiler
- Cul de sac location
- High standard of local amenities
Property description
Attractively presented detached home - refurbished lounge/diner - bathroom with A contemporary suite - ever popular cul de sac location. Situated in a cul de sac location, the subject property is a very well presented detached home with accommodation including entrance hall with guest cloakroom, lounge, refurbished kitchen/diner and conservatory. To the first floor three good bedrooms and bathroom.
The property and town Situated in this ever popular cul de sac location, the subject property is an attractively presented detached home which includes a lovely refurbished kitchen/diner. Accommodation includes entrance hall with guest cloakroom, lounge, kitchen/diner and conservatory. To the first floor, three bedrooms and bathroom with a modern suite. Externally there is ample off road parking, garage and most pleasant Westerly garden to the rear.
Castle Donington itself is a vibrant location with a high standard of amenities including shops, post office, doctors surgery, pharmacy, super market, pubs and restaurants. For the commuter East Midlands airport, Parkway railways station and the national motorway network are all readily accessible as are the centres of Nottingham, Derby and Leicester via the 24 hour running Skylink bus service.
Accommodation
ground floor
entrance hall Accessed via a composite and glazed entrance door. Stairs rising to the first floor, understairs storage cupboard, central heating radiator.
Guest cloakroom With a modern suite in white comprising wash hand basin and W.C. Opaque double glazed window to the front elevation, Chrome style heated towel rail.
Lounge 13' 9" x 11' 1" (4.19m x 3.38m) With double glazed bow window to the front elevation, central heating radiator, central feature fireplace with marble effect inset and base, mantel surround, incorporating a living flame gas fire.
Kitchen/diner 17' 8" x 9' 8" (5.38m x 2.95m) Having been refurbished during the occupancy of the current vendor to include a range of units at eye and base level providing storage and appliance space. Granite work surfaces, inset one and a quarter bowl sink unit with mixer tap over, Neff five ring hob with Elica extractor over, Neff double oven, slimline dishwasher, plumbing for washing machine.Double glazed window to the rear elevation, central heating radiator, Karndean flooring.
Conservatory 8' 6" x 5' 8" (2.59m x 1.73m) With double glazed French doors opening to the rear garden, central heating radiator, Karndean flooring.
First floor
landing With double glazed window to the side elevation, access to the roof space, airing cupboard housing the Viensmann central heating boiler.
Bedroom one 13' 10" x 8' 1" (4.22m x 2.46m) With double glazed window to the front elevation, central heating radiator, fitted wardrobe.
Bedroom two 11' 5" x 10' 5" (3.48m x 3.18m) With double glazed window to the rear elevation. Central heating radiator.
Bedroom three 11' 6" x 8' 6" (3.51m x 2.59m) With double glazed window to the front elevation. Central heating radiator.
Bathroom Comprising a modern suite in white of panelled bath with electric shower over, wash hand basin and W.C. Opaque double glazed window to the rear elevation, Chrome style heated towel rail, part tiled walls, wood effect flooring.
Outside The property is set back from the pavement behind an easily maintainable front garden with ornamental gravel and rock, low and established trees and bushes. Adjacent to this is the pressed concrete cobble effect driveway which runs to the front and side of the property and leads through to the detached garage, with up and over door, light and power supplies.
The rear garden is set out over three levels with a small area of patio behind the kitchen and conservatory. The next level is bounded by a stone wall incorporating raised flower beds and steps to the upper level. The rear upper level is laid to lawn and includes a green house and garden shed.
Property info
For more information about this property, please contact
Martin & Co Derby, DE1 on +44 1332 494507 * (local rate)
Disclaimer
Property descriptions and related information displayed on this page, with the exclusion of Running Costs data, are marketing materials provided by Martin & Co Derby, and do not constitute property particulars. Please contact Martin & Co Derby for full details and further information. The Running Costs data displayed on this page are provided by PrimeLocation to give an indication of potential running costs based on various data sources. PrimeLocation does not warrant or accept any responsibility for the accuracy or completeness of the property descriptions, related information or Running Costs data provided here.






























.png)
