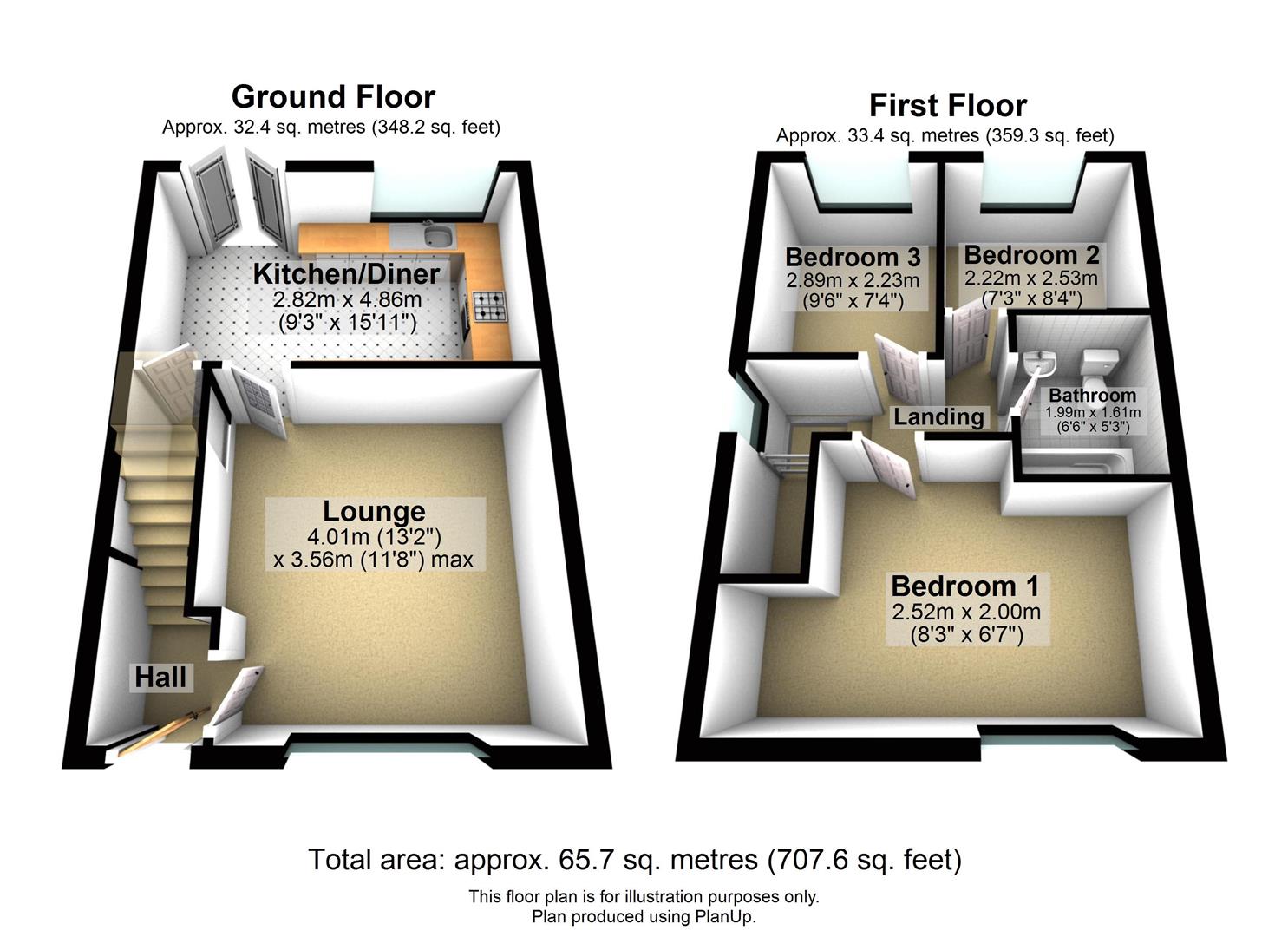Semi-detached house for sale in Atherton Road, Hindley Green, Wigan WN2
* Calls to this number will be recorded for quality, compliance and training purposes.
Property features
- 3 Bedroom semi-detached
- Perfect family home
- Close to amenities
- Rear garden
- Leasehold 999 years
- EPC of C71.
Property description
A perfect family home located in the popular area of Hindley Green, 875 Atherton Road comprises a three bedroom semi-detached property. The property has been modernised and has the benefit of a new high gloss dining kitchen with integrated appliances, from the kitchen via a french door, the spacious rear garden laid to lawn is accessed.
The property is within close proximity to amenities and is a short drive from Wigan town centre with accommodation comprising; lounge, kitchen / diner, three bedrooms and a family bathroom.
The property is subject to a 999 year lease and has an EPC of C71.
Ground Floor
Lounge (4.01 x 3.56 (13'1" x 11'8"))
With wood flooring, pendant light fitting and upvc double glazed window looking onto the front.
Kitchen Diner (2.82 x 4.86 (9'3" x 15'11"))
WIth laminate wood effect flooring, high gloss base and wall units, stainless steel extractor hood, briquette tiling, ceramic hob, integrated appliances. Recessed spot lights to the ceiling. Dining area with access through french door to the rear garden.
First Floor
1st Bedroom (2.52 x 2 (8'3" x 6'6"))
With laminate wood effect flooring.
2nd Bedroom (2.22 x 2.53 (7'3" x 8'3"))
With laminate wood effect flooring.
3rd Bedroom (2.89 x 2.23 (9'5" x 7'3"))
With laminate wood effect flooring.
Bathroom (1.99 x 1.61 (6'6" x 5'3"))
With laminate wood effect flooring, fully tiled walls, w/c, vanity basin, bath with thermostatic over shower.
Rear Garden
Laid to lawn.
Aerial Imagery
Property info
For more information about this property, please contact
Fazakerley Sharpe, WN1 on +44 1942 566438 * (local rate)
Disclaimer
Property descriptions and related information displayed on this page, with the exclusion of Running Costs data, are marketing materials provided by Fazakerley Sharpe, and do not constitute property particulars. Please contact Fazakerley Sharpe for full details and further information. The Running Costs data displayed on this page are provided by PrimeLocation to give an indication of potential running costs based on various data sources. PrimeLocation does not warrant or accept any responsibility for the accuracy or completeness of the property descriptions, related information or Running Costs data provided here.

























.png)

