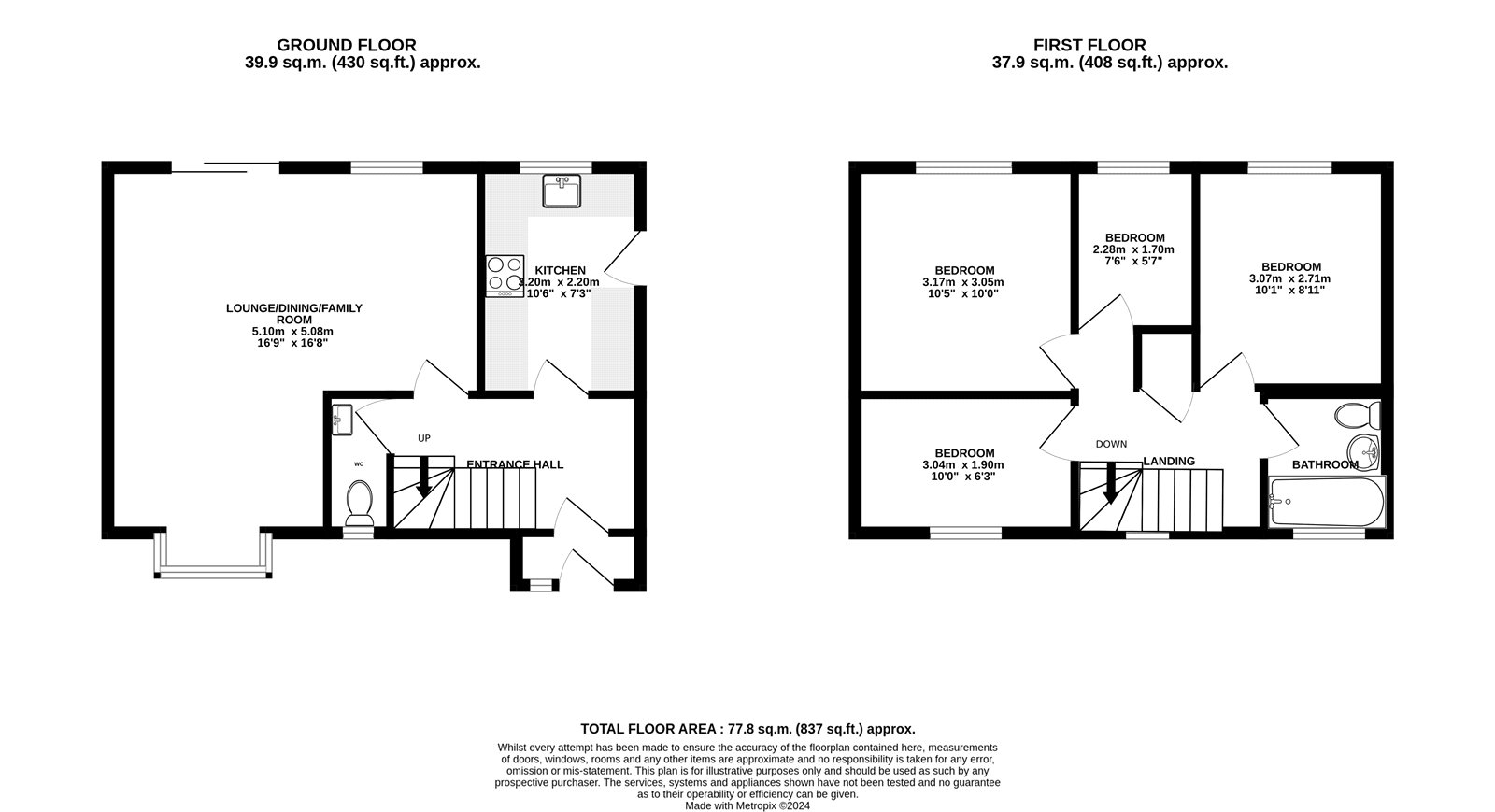Detached house for sale in Dawson Drive, Hextable, Kent BR8
* Calls to this number will be recorded for quality, compliance and training purposes.
Property features
- 4 Bedrooms
- Modern Bathroom
- Luxurious Kitchen
- Low Maintenance Garden
- Garage
- Drive
- Solar Photovoltaic Panels with Battery Storage
Property description
Guide Price £550,000
Located in a quiet close of similar homes is this deceptively spacious 4 bedroom family home. Offering the aforementioned bedrooms and a luxuriously appointed bathroom to the first floor. With an fantastic open plan lounge/dining/family room, cloakroom and a beautifully appointed kitchen. Outside is a low maintenance rear garden, private drive, garage and a wealth of solar photovoltaic panels with appropriate battery storage.
Exterior
Rear Garden Offering a choice of spaces, from the paved patio to an artificial grass lawn offering year round colour on to pedestrian access to front and garage. Wooden garden room and separate play house (not included in sale but may be negotiated).
Garage Power and light. Door to garden. Up and over door to front.
Key terms
Solar panels with accompanying battery storage.
Porch
Double glazed window and door to front.
Hall
Double glazed window to side, radiator, carpet as laid, stairs to first floor, dado rail.
Cloakroom
Opaque double glazed window to front. Wash basin. Low level wc. Radiator
Open Plan Lounge/Dining/Family Room (16' 9" x 16' 8" (5.1m x 5.08m))
Dual aspect double glazed box bay window to front complimented by double glazed window and patio doors to rear. Radiators.
Kitchen (10' 6" x 7' 6" (3.2m x 2.28m))
Double glazed window to rear and door to side. Range of coordinated wall and base cabinets with glass splashbacks and stone countertop over incorporating sink/drainer and induction hob. Integrated dual ovens. Space for washing machine and fridge/freezer.
Landing
Double glazed window to front. Access to bedrooms, bathroom and loft. Airing cupboard.
Bedroom One (10' 5" x 10' 0" (3.17m x 3.05m))
Double glazed window to rear. Radiator.
Bedroom Two (10' 1" x 8' 11" (3.07m x 2.71m))
Double glazed window to rear. Radiator.
Bedroom Three (10' 0" x 6' 3" (3.04m x 1.9m))
Double glazed window to front. Radiator.
Bedroom Four; (7' 6" x 5' 7" (2.28m x 1.7m))
Double glazed window to rear. Radiator.
Bathroom
Opaque double glazed window to front
For more information about this property, please contact
Robinson Jackson - Swanley, BR8 on +44 1322 584700 * (local rate)
Disclaimer
Property descriptions and related information displayed on this page, with the exclusion of Running Costs data, are marketing materials provided by Robinson Jackson - Swanley, and do not constitute property particulars. Please contact Robinson Jackson - Swanley for full details and further information. The Running Costs data displayed on this page are provided by PrimeLocation to give an indication of potential running costs based on various data sources. PrimeLocation does not warrant or accept any responsibility for the accuracy or completeness of the property descriptions, related information or Running Costs data provided here.



































.png)

